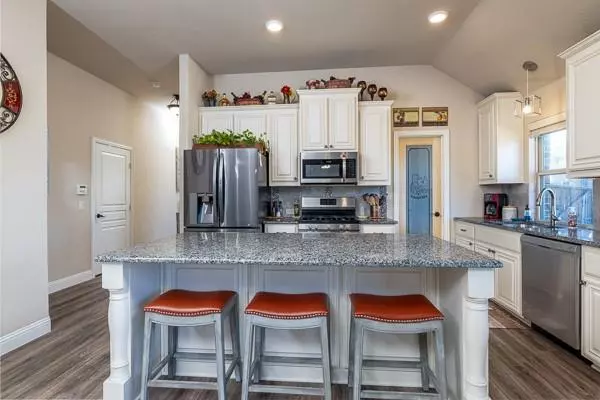$444,900
For more information regarding the value of a property, please contact us for a free consultation.
4 Beds
2 Baths
2,041 SqFt
SOLD DATE : 03/14/2023
Key Details
Property Type Single Family Home
Sub Type Single Family Residence
Listing Status Sold
Purchase Type For Sale
Square Footage 2,041 sqft
Price per Sqft $217
Subdivision Timberbrook Ph 1B
MLS Listing ID 20238453
Sold Date 03/14/23
Style Traditional
Bedrooms 4
Full Baths 2
HOA Fees $33
HOA Y/N Mandatory
Year Built 2018
Annual Tax Amount $7,033
Lot Size 9,234 Sqft
Acres 0.212
Property Description
** MOTIVATED SELLERS** Pride of ownership show's in this four bedroom house with formal dining room. Luxury Vinyl Plank flooring in all the rooms except for the bedrooms. Kitchen is open to the living room and has granite counter tops, Gas cooking, tons of cabinets, extra butler pantry like setting in the dining area. Primary bedroom has large window seat, Garden tub, separate shower, 2 sinks, large walk in closet. The back yard is right across the street to the walking trails and dog park. Enjoy the large covered patio with a TV (staying),Epoxy floor. It has an electric solar screen to enjoy all seasons. Wood built- in grill, Hot tub stays , storage building on the side yard with a garden spot behind it. Double gate on the corner of the lot, all this with a Three car garage with another TV and epoxy flooring, Master planned community with a short walk to the Swimming pool and playground. You want be disappointed in seeing this one.
Location
State TX
County Denton
Direction Hwy 156 thru Justin, Left on Spruce Valley Dr. then Right on Oakcrest property on the Right
Rooms
Dining Room 2
Interior
Interior Features Cable TV Available, Granite Counters, High Speed Internet Available, Kitchen Island, Open Floorplan, Pantry, Walk-In Closet(s)
Heating Central, Natural Gas
Cooling Ceiling Fan(s), Central Air, Electric
Flooring Carpet, Luxury Vinyl Plank
Appliance Dishwasher, Disposal, Gas Range, Gas Water Heater, Microwave
Heat Source Central, Natural Gas
Laundry Electric Dryer Hookup, Utility Room, Full Size W/D Area, Washer Hookup
Exterior
Exterior Feature Attached Grill, Built-in Barbecue, Covered Patio/Porch, Rain Gutters, Lighting, Outdoor Grill, Outdoor Living Center, Storage
Garage Spaces 3.0
Fence Back Yard, Wrought Iron
Pool Separate Spa/Hot Tub
Utilities Available City Sewer, City Water
Roof Type Composition
Garage Yes
Building
Lot Description Greenbelt, Landscaped, Lrg. Backyard Grass, Subdivision
Story One
Foundation Slab
Structure Type Brick,Rock/Stone
Schools
Elementary Schools Justin
School District Northwest Isd
Others
Restrictions Deed,Development
Ownership Price
Acceptable Financing Cash, Conventional, FHA, VA Loan
Listing Terms Cash, Conventional, FHA, VA Loan
Financing VA
Read Less Info
Want to know what your home might be worth? Contact us for a FREE valuation!

Our team is ready to help you sell your home for the highest possible price ASAP

©2024 North Texas Real Estate Information Systems.
Bought with Kallie Capps Ritchey • Ritchey Realty

"My job is to find and attract mastery-based agents to the office, protect the culture, and make sure everyone is happy! "






