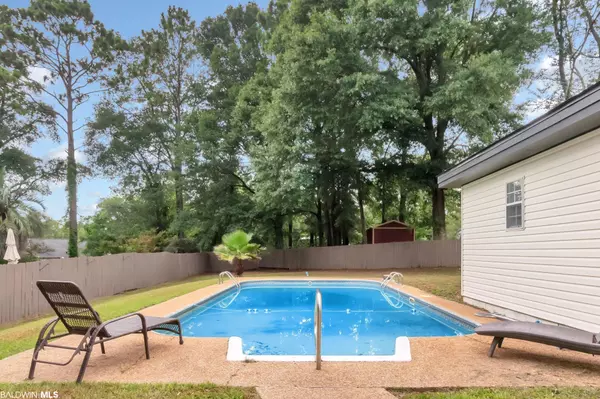$325,000
$350,000
7.1%For more information regarding the value of a property, please contact us for a free consultation.
4 Beds
3 Baths
2,204 SqFt
SOLD DATE : 09/01/2022
Key Details
Sold Price $325,000
Property Type Single Family Home
Sub Type Traditional
Listing Status Sold
Purchase Type For Sale
Square Footage 2,204 sqft
Price per Sqft $147
Subdivision Carriage Hills
MLS Listing ID 333798
Sold Date 09/01/22
Style Traditional
Bedrooms 4
Full Baths 2
Half Baths 1
Construction Status Resale
Year Built 1977
Annual Tax Amount $1,045
Lot Size 0.350 Acres
Lot Dimensions 85 x 139 x 115 x 219
Property Description
Remodeled and updated in 2022! Inground Pool! Pool house (25 x 20 = 500 square feet) has a living room, bedroom, and full bathroom. This pool house would also make a great office or workspace, mother-in-law or teen/college suite, craft room, man cave, etc.! Welcome to this 4-bedroom, 2.5- bathroom home offering over 2,200 square feet within the main house and an additional 500 square feet for the pool house. This home has been completely repainted both exterior and interior. Seller added marble countertops and backsplash in kitchen, new plumbing features, new LED lighting throughout the main areas of the home, new LVP flooring in the den and hall bathroom, and new carpet in all the bedrooms. Greet your guest at the front door open to the main floor which includes the kitchen, living, dining area along with a mud room coming into the home from the side entry double carport. The main floor has wood looking tile plank flooring. The kitchen looks amazing with white cabinets, new appliances, counter tops, sink, lovely new backsplash, and a pantry area. The living room and dining area are spacious and can be situated any way you want because of the openness of the floor plan. Step down a few stairs to find an additional den, 1 bedroom, laundry space, and 1/2 bathroom. This lower-level bedroom offers its own private access to the back patio and inground pool area. Then upstairs you will find 3 more bedrooms and 2 more full bathrooms. The master suite is one of the upstairs bedrooms and bathrooms and has a balcony overlooking the spacious backyard, patio and inground pool. The master bathroom has a nice walk-in shower and durable wood looking tile plank flooring. The yard is nicely sized for this subdivision and offers a lovely patio just off the in-ground pool area. There is an attached side entry 2 car carport with attached storage off the carport. Backyard is completely fenced. Per the Seller the electrical was updated in 2012.
Location
State AL
County Mobile
Area Other Area
Zoning Single Family Residence
Interior
Interior Features Attached Sep Living Suite, Living Room
Cooling Central Electric (Cool), Ceiling Fan(s)
Flooring Carpet, Tile, Vinyl
Fireplaces Number 1
Fireplaces Type Den, Wood Burning
Fireplace Yes
Appliance Dishwasher, Microwave, Electric Range, Gas Water Heater
Laundry Inside
Exterior
Parking Features Attached, Double Carport, Side Entrance
Fence Fenced
Pool In Ground
Community Features None
Utilities Available Natural Gas Connected, Sewer Available, Water Available
Waterfront Description No Waterfront
View Y/N Yes
View Pool Area View
Roof Type Composition
Garage No
Building
Lot Description Less than 1 acre, Interior Lot, Level, Few Trees, Subdivision
Foundation Slab
Architectural Style Traditional
New Construction No
Construction Status Resale
Schools
Elementary Schools Not Baldwin County
High Schools Not Baldwin County
Others
Ownership Whole/Full
Read Less Info
Want to know what your home might be worth? Contact us for a FREE valuation!

Our team is ready to help you sell your home for the highest possible price ASAP
Bought with RE/MAX Partners

"My job is to find and attract mastery-based agents to the office, protect the culture, and make sure everyone is happy! "






