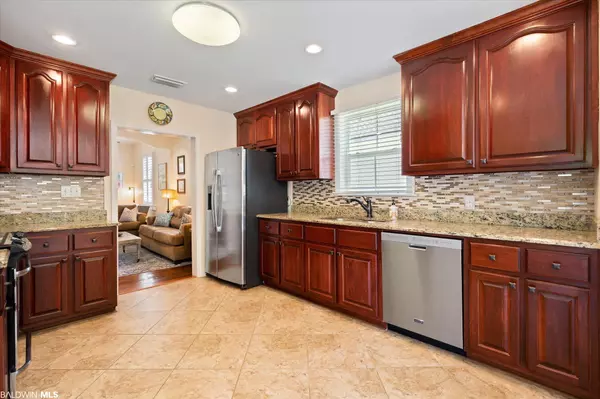$312,000
$299,000
4.3%For more information regarding the value of a property, please contact us for a free consultation.
3 Beds
3 Baths
1,611 SqFt
SOLD DATE : 06/24/2022
Key Details
Sold Price $312,000
Property Type Single Family Home
Sub Type Creole
Listing Status Sold
Purchase Type For Sale
Square Footage 1,611 sqft
Price per Sqft $193
Subdivision Oakleigh Historical District
MLS Listing ID 331727
Sold Date 06/24/22
Style Creole
Bedrooms 3
Full Baths 3
Construction Status Resale
Year Built 1868
Annual Tax Amount $940
Lot Dimensions 50 x 99 x 49 x 99
Property Description
Rare circa 1868 Creole historic cottage! Enjoy living in popular Oakleigh Garden District, just 2 blocks away is Callaghan's, Washington Square, and Joe Cain's home is just a block away for a fun Joe Cain Day. Fun downtown restaurants on Dauphin Street, Oyster City Brewery, Ice Box bar, and a Mardi Gras parade route are within easy walking distance. The 20 million bike trail on Broad Street is being finished and will be just a block away. The neighborhood features a great (optional) homeowners association for events like the Meet Your New Neighbor Party and more! Family membership in the Oakleigh Garden District Society is $80 a year. Per the sellers, the current sellers added a 2021 new roof, 2020 fully repainted the house, replaced south side wood, added custom wood skirting, new tongue and groove porch, new back deck, 2021 gated fence with all new fencing, new kitchen glass backsplash, plus new lighting fixtures/ plantation shutters downstairs. Before the sellers bought in 2017, the previous sellers had recently renovated kitchen, bathrooms, wiring, and plumbing, as well as added tankless water heater. The home features the original pine wide plank floors downstairs with a neutral tile in the bathrooms and kitchen. Upstairs also have the original wood pine floors. Previous sellers built the wide staircase with ironwork. The main living area of 23.3 x 11.6 can be separated as a living room/dining room with 11.6 x 9.6 for living room and 11.6 x 13.6 for the dining room. In historic homes, you don't find often a downstairs bedroom like this primary bedroom of 15.5 x 11.5 with en suite bathroom on the first floor with a 11.5 x 11.5 sitting area (there is a sliding door to close it off if needed) and 2 walk in closets ( each are 8 x 3.5) ; the bathroom features double vanities, separate shower, and claw foot soaking tub. It is possible to utilize the primary bedroom space as an extra 4th bedroom or study since they are two separate rooms.
Location
State AL
County Mobile
Area Other Area
Zoning Single Family Residence
Interior
Interior Features Ceiling Fan(s), En-Suite, High Ceilings, Internet
Heating Electric, Central
Cooling Central Electric (Cool), Ceiling Fan(s)
Flooring Wood
Fireplaces Type None
Fireplace Yes
Appliance Dishwasher, Disposal, Electric Range, Tankless Water Heater
Laundry Inside
Exterior
Parking Features None, See Remarks, Three or More Vehicles
Fence Fenced
Community Features None
Utilities Available Cable Connected
Waterfront Description No Waterfront
View Y/N Yes
View Northern View
Roof Type Composition
Garage No
Building
Lot Description Less than 1 acre, Subdivision
Foundation Pillar/Post/Pier
Sewer Public Sewer
Water Public
Architectural Style Creole
New Construction No
Construction Status Resale
Schools
Elementary Schools Not Baldwin County
High Schools Not Baldwin County
Others
Pets Allowed More Than 2 Pets Allowed
Ownership Whole/Full
Read Less Info
Want to know what your home might be worth? Contact us for a FREE valuation!

Our team is ready to help you sell your home for the highest possible price ASAP
Bought with Coldwell Banker Reehl Prop Daphne

"My job is to find and attract mastery-based agents to the office, protect the culture, and make sure everyone is happy! "






