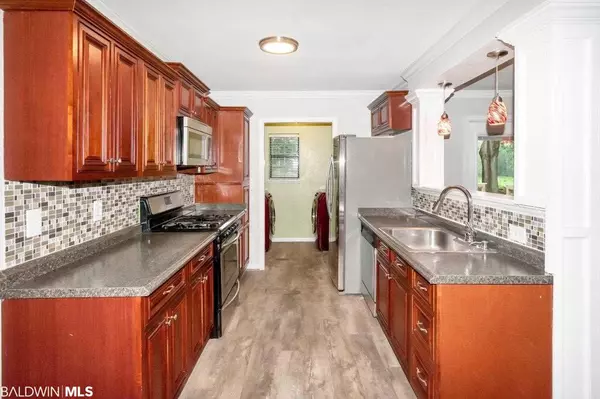$175,000
$185,000
5.4%For more information regarding the value of a property, please contact us for a free consultation.
4 Beds
3 Baths
1,954 SqFt
SOLD DATE : 12/09/2020
Key Details
Sold Price $175,000
Property Type Single Family Home
Sub Type Contemporary
Listing Status Sold
Purchase Type For Sale
Square Footage 1,954 sqft
Price per Sqft $89
Subdivision Laco Farms
MLS Listing ID 302055
Sold Date 12/09/20
Style Contemporary
Bedrooms 4
Full Baths 3
Construction Status Resale
Year Built 1978
Annual Tax Amount $1,040
Lot Size 0.800 Acres
Lot Dimensions 171 x 203
Property Description
Totally renovated w/ 4 BR, 3 FULL baths on almost 1 acre w/ huge workshop. Welcome to this lovely contemporary cottage w/ so much to offer in the Tanner Williams area. This home’s open floor plan is sure to be a WIN for both day to day life and gatherings w/ friends or family. Welcome your family or friends to this secluded haven by greeting them on the covered front porch. Then step into the spacious living area w/ soaring ceilings, open to dining area and kitchen. The living area also offers wood laminate flooring, lovely gas fireplace, and mantel. Dining area is also spacious and open w/ a view of the back porch and backyard. Kitchen was remodeled and renovated in 2014, w/ new cabinets, new appliances, the works. All the bedrooms and bathrooms w/in this home are generously sized w/ ample closet storage. The master bedroom along was an additional bedroom and 2 full bathrooms are located on the main level of the home and offer laminate wood flooring. The master bedroom has built-ins along the wall for clothes storage, plus a private access to the carport. The master bathroom was renovated in July of 2020 and it looks great. The sellers installed durable luxury vinyl plank flooring for the entire upstairs plus interior of the entire home has been freshly painted a neutral color all in June/July of 2020. Seller also recently installed a new HVAC system for upstairs, in June/July of 2020. Step out the back of home onto a large, lovely back deck that's partially covered, perfect for winding down after a long week or for a fun family Backyard BBQ. There's a large workshop for all your storage needs or to tackle a project. The front offers a circle driveway w/ an attached carport off the left of the house for car storage. *Listing Agent makes no representation to accuracy of square footage. Buyer to verify. Any/all updates are per seller(s). So many extras, you don’t want to miss out on this home. So call today and let's make this your family's New Beginning!
Location
State AL
County Mobile
Area Other Area
Zoning Single Family Residence
Interior
Interior Features Breakfast Bar, Vaulted Ceiling(s)
Heating Electric
Cooling Ceiling Fan(s)
Flooring Wood, Laminate
Fireplaces Number 1
Fireplaces Type Family Room
Fireplace Yes
Appliance Dishwasher, Gas Range
Laundry Main Level, Inside
Exterior
Parking Features Attached
Fence Partial
Community Features None
Waterfront Description No Waterfront
View Y/N No
View None/Not Applicable
Roof Type Composition
Garage No
Building
Lot Description Less than 1 acre
Story 1
Foundation Pillar/Post/Pier
Architectural Style Contemporary
New Construction No
Construction Status Resale
Schools
Elementary Schools Not Baldwin County
High Schools Not Baldwin County
Others
Ownership Whole/Full
Read Less Info
Want to know what your home might be worth? Contact us for a FREE valuation!

Our team is ready to help you sell your home for the highest possible price ASAP
Bought with Berkshire Hathaway HomeService

"My job is to find and attract mastery-based agents to the office, protect the culture, and make sure everyone is happy! "






