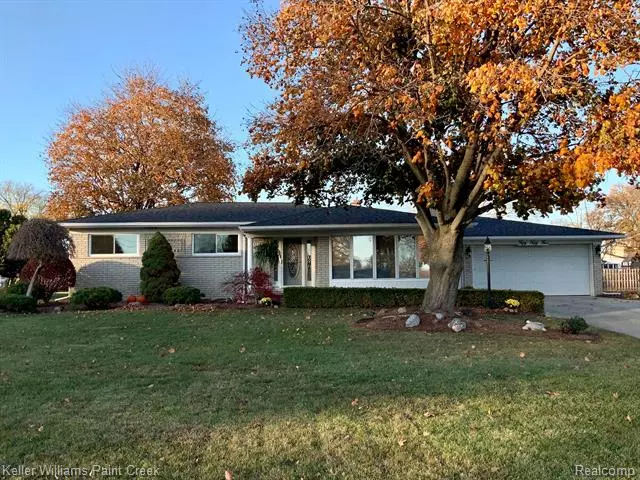$349,900
$349,900
For more information regarding the value of a property, please contact us for a free consultation.
3 Beds
2 Baths
1,450 SqFt
SOLD DATE : 02/14/2023
Key Details
Sold Price $349,900
Property Type Single Family Home
Sub Type Ranch
Listing Status Sold
Purchase Type For Sale
Square Footage 1,450 sqft
Price per Sqft $241
Subdivision Twilight # 02
MLS Listing ID 20221060636
Sold Date 02/14/23
Style Ranch
Bedrooms 3
Full Baths 1
Half Baths 2
HOA Y/N no
Originating Board Realcomp II Ltd
Year Built 1966
Annual Tax Amount $2,297
Lot Size 0.290 Acres
Acres 0.29
Lot Dimensions 95.00 x 135.00
Property Description
Mupltiple offers H&b by 7:00 p.m. 1-16-2023. Lovingly updated custom built Weinberger ranch home located in desired area of northwest Shelby Twp. Ride your bike to Stoney creek, paint creek trail or downtown Rochester. Spotless and ready to move right in. New main bath, kitchen backsplash, many windows, furnace, central air, hwt and roof within last 2-4 years. Other updates-quality cherry wood kitchen cabinets, interior and exterior lighting, kitchen doorwall, interior and exterior doors. All windows except front bow window have been replaced. Step down livingroom with gas fireplace. Hrdwd floors under all carpet. Spacious kitchen w/eating space & built in lighted cabinetry and doorwall to private oversized stamped concrete patio across back of home to enjoy those summertime gatherings. Stamped concert patio, walkway and front porch. 2nd shower in bsmt bath. Fin. bsmt with familyroom, laundryroom, 1/2 bath w/sink & shower, large storage room/workshop (has small separate fuse box) & plenty of built in storage shelving. This is a quality, solid built home with wet plaster walls & block bsmt. Sprinklers currently serviced by a well, but low pressure the last couple years. Exclude kitchen refrigerator. Stove and bsmt fridge included.
Location
State MI
County Macomb
Area Shelby Twp
Direction South on Starlite off 25 Mile east on Stellar
Rooms
Basement Partially Finished
Kitchen Vented Exhaust Fan, Dishwasher, Disposal, Dryer, Exhaust Fan, Free-Standing Gas Range, Microwave, Self Cleaning Oven, Washer
Interior
Interior Features Humidifier, 100 Amp Service, 220 Volts, Circuit Breakers, Programmable Thermostat
Hot Water Natural Gas
Heating Forced Air
Cooling Ceiling Fan(s), Central Air
Fireplaces Type Gas
Fireplace yes
Appliance Vented Exhaust Fan, Dishwasher, Disposal, Dryer, Exhaust Fan, Free-Standing Gas Range, Microwave, Self Cleaning Oven, Washer
Heat Source Natural Gas
Laundry 1
Exterior
Exterior Feature BBQ Grill, Chimney Cap(s), Lighting
Parking Features Electricity, Door Opener, Attached
Garage Description 2.5 Car
Roof Type Asphalt
Porch Porch - Covered, Porch - Enclosed, Patio, Porch
Road Frontage Paved
Garage yes
Building
Foundation Basement
Sewer Septic Tank (Existing)
Water Public (Municipal)
Architectural Style Ranch
Warranty No
Level or Stories 1 Story
Structure Type Brick
Schools
School District Utica
Others
Pets Allowed Cats OK, Dogs OK
Tax ID 0708204013
Ownership Short Sale - No,Private Owned
Acceptable Financing Cash, Conventional, FHA, VA
Listing Terms Cash, Conventional, FHA, VA
Financing Cash,Conventional,FHA,VA
Read Less Info
Want to know what your home might be worth? Contact us for a FREE valuation!

Our team is ready to help you sell your home for the highest possible price ASAP

©2024 Realcomp II Ltd. Shareholders
Bought with Re/Max Metropolitan

"My job is to find and attract mastery-based agents to the office, protect the culture, and make sure everyone is happy! "

