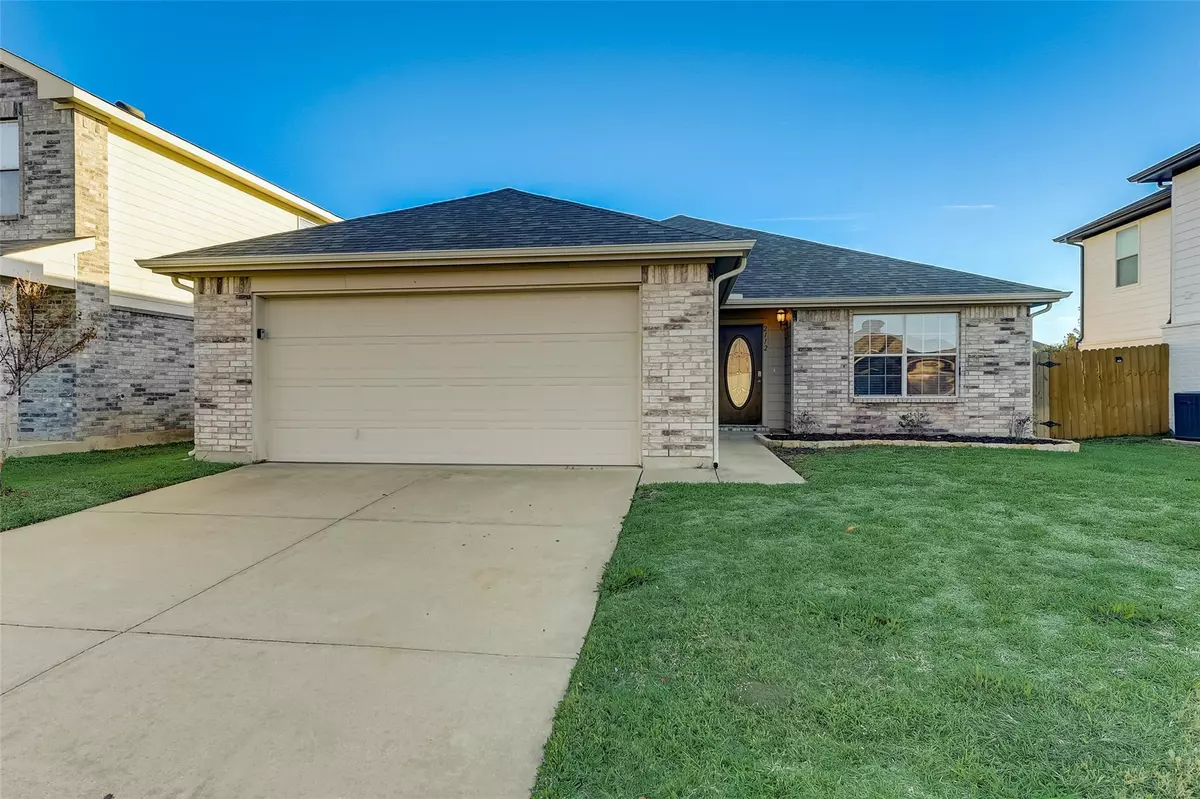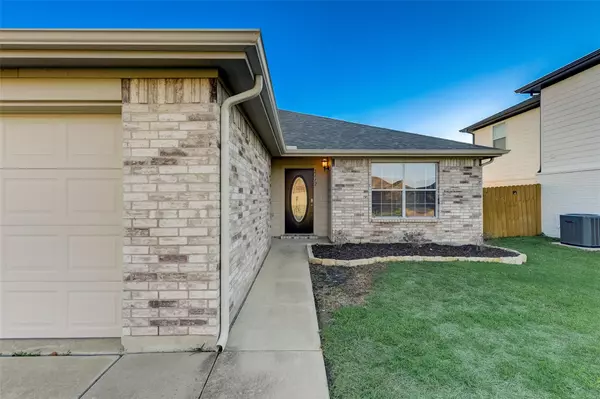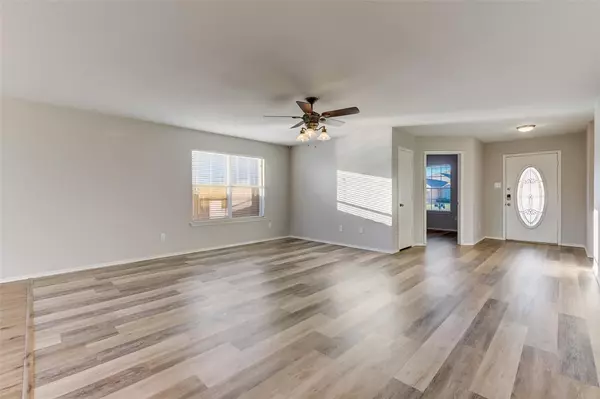$304,900
For more information regarding the value of a property, please contact us for a free consultation.
3 Beds
2 Baths
1,631 SqFt
SOLD DATE : 02/27/2023
Key Details
Property Type Single Family Home
Sub Type Single Family Residence
Listing Status Sold
Purchase Type For Sale
Square Footage 1,631 sqft
Price per Sqft $186
Subdivision Presidio Village
MLS Listing ID 20206034
Sold Date 02/27/23
Bedrooms 3
Full Baths 2
HOA Fees $20/ann
HOA Y/N Mandatory
Year Built 2009
Annual Tax Amount $5,223
Lot Size 5,488 Sqft
Acres 0.126
Property Description
Exceptional opportunity in Presidio Village. 3 bedroom, 2 bath single story is in move in ready condition offering over 1600 sqft of living space. Laminate floors throughout with an open floorplan. All bedrooms offer large walk in closets. Open kitchen with granite countertops, newer appliances, and an oversized pantry. Nice sized backyard ideal for relaxing or entertaining. Conveniently located close to Alliance Town Center and I-35. Do not miss out on this opportunity.
Location
State TX
County Tarrant
Direction From I35, West on Heritage Trace PKWY for 1 mile, right on Sills Way, Left on Valley Forge Tr, 5th house on the left. From 287, 81, exit Hicks Rd, 1.5 miles to Harmon Rd, go right, or exit Harmon, North for 1 mile, go East on Heritage Trace PKWY, Sills Way is the first left. Use GPS
Rooms
Dining Room 1
Interior
Interior Features Cable TV Available, Eat-in Kitchen, Kitchen Island
Heating Central, Electric
Cooling Ceiling Fan(s), Central Air
Flooring Ceramic Tile, Laminate
Appliance Dishwasher, Disposal, Electric Range, Microwave, Refrigerator
Heat Source Central, Electric
Exterior
Garage Spaces 2.0
Utilities Available City Sewer, City Water, Concrete, Curbs, Sidewalk
Roof Type Composition
Garage Yes
Building
Story One
Foundation Slab
Structure Type Brick
Schools
Elementary Schools Peterson
Middle Schools John M Tidwell
High Schools Eaton
School District Northwest Isd
Others
Ownership Leave Blank
Acceptable Financing Cash, Contact Agent, Conventional, FHA, VA Loan
Listing Terms Cash, Contact Agent, Conventional, FHA, VA Loan
Financing VA
Read Less Info
Want to know what your home might be worth? Contact us for a FREE valuation!

Our team is ready to help you sell your home for the highest possible price ASAP

©2024 North Texas Real Estate Information Systems.
Bought with Rachel Robertson • The Mosaic Agency, LLC

"My job is to find and attract mastery-based agents to the office, protect the culture, and make sure everyone is happy! "






