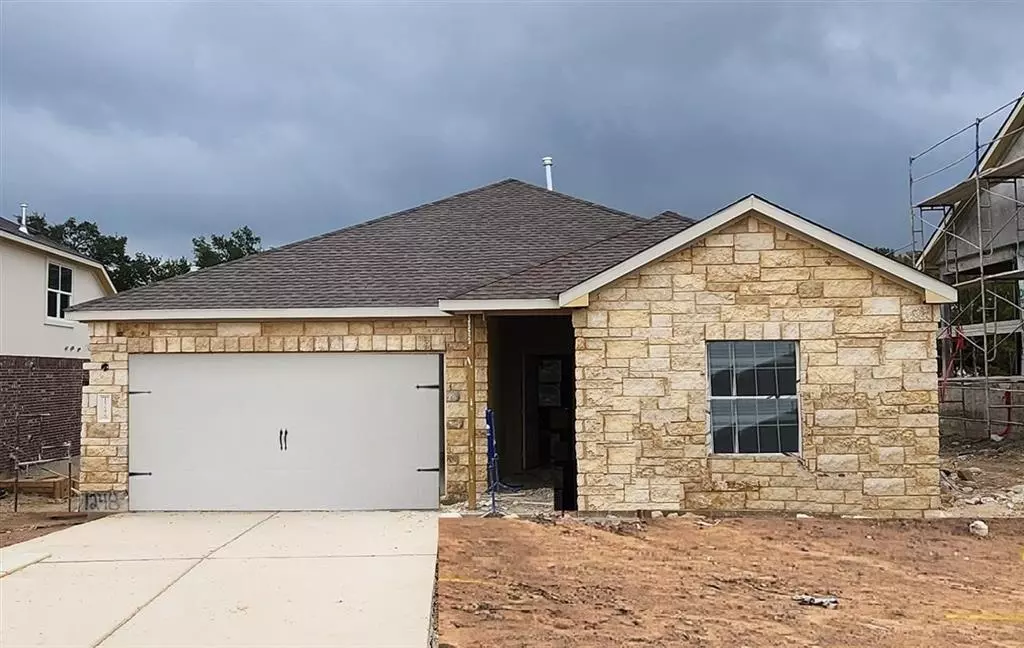$398,040
For more information regarding the value of a property, please contact us for a free consultation.
3 Beds
2 Baths
1,662 SqFt
SOLD DATE : 02/24/2023
Key Details
Property Type Single Family Home
Sub Type Single Family Residence
Listing Status Sold
Purchase Type For Sale
Square Footage 1,662 sqft
Price per Sqft $231
Subdivision Bryson
MLS Listing ID 9011313
Sold Date 02/24/23
Style 1st Floor Entry,Single level Floor Plan
Bedrooms 3
Full Baths 2
HOA Fees $68/mo
Originating Board actris
Year Built 2022
Tax Year 2022
Lot Size 6,969 Sqft
Lot Dimensions 50x138
Property Description
MLS# 9011313 - Built by Lennar - Ready Now! ~ Wow, the trees in the green belt behind this home are extra tall, full lush green live oaks giving you total privacy in your back yard! The yard is spacious and will have a long drive way. It's located on a cul de sac home site. You'll be the envy of so many neighbors if you live here! The Pierson is a bright open plan and this one is built with bedroom four as a study opening into the family room with double doors. There is a large kitchen island open to main living space with white cabinetry, subway backsplash, and Silestone counters. There is no carpet in this home, just silky wood look rigid core sturdy luxury plank vinyl. The home is fully equipped with 2 faux wood blinds, all the kitchen appliances in stainless steel including a 2 door refrigerator, full sod & sprinkler and fencing and wired for security through Ring, a washer & dryer, keyless entry, Wifi garage opener, Wifi thermostat, & Eeromesh Wifi extender. Act quickly, the view is amazing and it will not stay on the market long. Video tour and photos are of sample homes so the colors may vary. The actual photos at the front show home immediately after a cleaning, which is why the floors are sparkling. The green belt is so outstandingly beautiful, HURRY, this home will NOT last long!
Location
State TX
County Williamson
Rooms
Main Level Bedrooms 3
Interior
Interior Features Electric Dryer Hookup, High Speed Internet, Open Floorplan, Primary Bedroom on Main, Recessed Lighting, Smart Home, Smart Thermostat, Walk-In Closet(s), Washer Hookup, WaterSense Fixture(s)
Heating Central, Natural Gas
Cooling Central Air
Flooring Vinyl
Fireplace Y
Appliance Cooktop, Dishwasher, Disposal, ENERGY STAR Qualified Appliances, ENERGY STAR Qualified Dishwasher, ENERGY STAR Qualified Dryer, ENERGY STAR Qualified Refrigerator, ENERGY STAR Qualified Washer, ENERGY STAR Qualified Water Heater, Exhaust Fan, Gas Cooktop, Gas Range, Microwave, Free-Standing Gas Oven, Gas Oven, Free-Standing Range, Free-Standing Gas Range, Refrigerator, Stainless Steel Appliance(s), Washer/Dryer, Water Heater
Exterior
Exterior Feature Private Yard
Garage Spaces 2.0
Fence Back Yard, Privacy
Pool None
Community Features Clubhouse, Cluster Mailbox, Common Grounds, Dog Park, Fishing, Park, Picnic Area, Playground, Pool, Walk/Bike/Hike/Jog Trail(s
Utilities Available Cable Available, Electricity Available, Natural Gas Available, Phone Available
Waterfront Description None
View Park/Greenbelt, Trees/Woods
Roof Type Composition, Shingle
Accessibility None
Porch Covered, Front Porch, Patio, Porch
Total Parking Spaces 2
Private Pool No
Building
Lot Description Back Yard, Landscaped, Sprinkler - Automatic, Sprinkler - In Rear, Sprinkler - In Front, Sprinkler - Rain Sensor, Trees-Small (Under 20 Ft)
Faces Northwest
Foundation Slab
Sewer Public Sewer
Water MUD, Public
Level or Stories One
Structure Type Brick, Masonry – All Sides, Stone, Stucco
New Construction Yes
Schools
Elementary Schools Jim Plain
Middle Schools Danielson
High Schools Glenn
Others
HOA Fee Include Common Area Maintenance
Restrictions Deed Restrictions
Ownership Fee-Simple
Acceptable Financing Cash, Conventional, FHA, Texas Vet, USDA Loan, VA Loan
Tax Rate 2.89
Listing Terms Cash, Conventional, FHA, Texas Vet, USDA Loan, VA Loan
Special Listing Condition Standard
Read Less Info
Want to know what your home might be worth? Contact us for a FREE valuation!

Our team is ready to help you sell your home for the highest possible price ASAP
Bought with Non Member

"My job is to find and attract mastery-based agents to the office, protect the culture, and make sure everyone is happy! "

