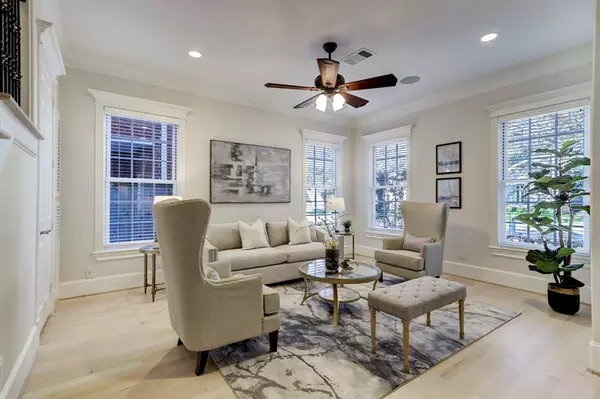$2,150,000
For more information regarding the value of a property, please contact us for a free consultation.
5 Beds
6 Baths
4,558 SqFt
SOLD DATE : 02/24/2023
Key Details
Property Type Single Family Home
Listing Status Sold
Purchase Type For Sale
Square Footage 4,558 sqft
Price per Sqft $464
Subdivision West University Place Sec 01
MLS Listing ID 82765689
Sold Date 02/24/23
Style Traditional
Bedrooms 5
Full Baths 6
Year Built 2005
Annual Tax Amount $33,464
Tax Year 2021
Lot Size 6,500 Sqft
Acres 0.1492
Property Description
Beautiful light filled home featuring front and back covered porches in West U! 4 bedrooms, 6 full baths plus oversized third floor game room with additional space that could be a fifth bedroom. Full kitchen renovation in 2016 and features fine cabinetry, under counter and accent lighting and top of the line appliances. Handsome paneled study with french doors, cabinet lighting. Spacious master suite with reading lights and coffered ceilings. Recessed lighting and switches/outlets updated, surround sound speakers - control temperature, music, cameras and lights from your phone. Fabulous outdoor kitchen/living space with turf yard and new back fence. Each bedroom has a private bath. Elevator capable to third floor (tons of storage)! Replaced all 3 HVAC units between 2015 & 2018! Convenient to West U elementary, Rice Village and the medical center.
Location
State TX
County Harris
Area West University/Southside Area
Rooms
Other Rooms Family Room, Formal Dining, Formal Living, Gameroom Up, Home Office/Study
Master Bathroom Primary Bath: Double Sinks, Primary Bath: Jetted Tub, Primary Bath: Separate Shower
Den/Bedroom Plus 5
Kitchen Island w/o Cooktop, Kitchen open to Family Room, Under Cabinet Lighting
Interior
Interior Features Crown Molding, Drapes/Curtains/Window Cover, Elevator Shaft, High Ceiling, Prewired for Alarm System, Refrigerator Included, Washer Included, Wired for Sound
Heating Central Gas, Zoned
Cooling Central Electric, Zoned
Flooring Carpet, Wood
Fireplaces Number 1
Fireplaces Type Gaslog Fireplace
Exterior
Exterior Feature Artificial Turf, Back Yard Fenced, Outdoor Kitchen, Patio/Deck, Porch, Private Driveway, Sprinkler System, Workshop
Parking Features Detached Garage
Garage Spaces 2.0
Garage Description Auto Driveway Gate, EV Charging Station
Roof Type Composition
Street Surface Curbs
Accessibility Driveway Gate
Private Pool No
Building
Lot Description Subdivision Lot
Faces East
Story 3
Foundation Slab
Lot Size Range 0 Up To 1/4 Acre
Sewer Public Sewer
Water Public Water
Structure Type Stone,Stucco
New Construction No
Schools
Elementary Schools West University Elementary School
Middle Schools Pershing Middle School
High Schools Lamar High School (Houston)
School District 27 - Houston
Others
Senior Community No
Restrictions Deed Restrictions,Zoning
Tax ID 039-326-000-0005
Energy Description Digital Program Thermostat,Energy Star Appliances,Energy Star/CFL/LED Lights,High-Efficiency HVAC,HVAC>13 SEER,Insulated Doors,Insulation - Other,Tankless/On-Demand H2O Heater
Tax Rate 2.0584
Disclosures Exclusions, Sellers Disclosure
Special Listing Condition Exclusions, Sellers Disclosure
Read Less Info
Want to know what your home might be worth? Contact us for a FREE valuation!

Our team is ready to help you sell your home for the highest possible price ASAP

Bought with Greenwood King Properties - Kirby Office

"My job is to find and attract mastery-based agents to the office, protect the culture, and make sure everyone is happy! "






