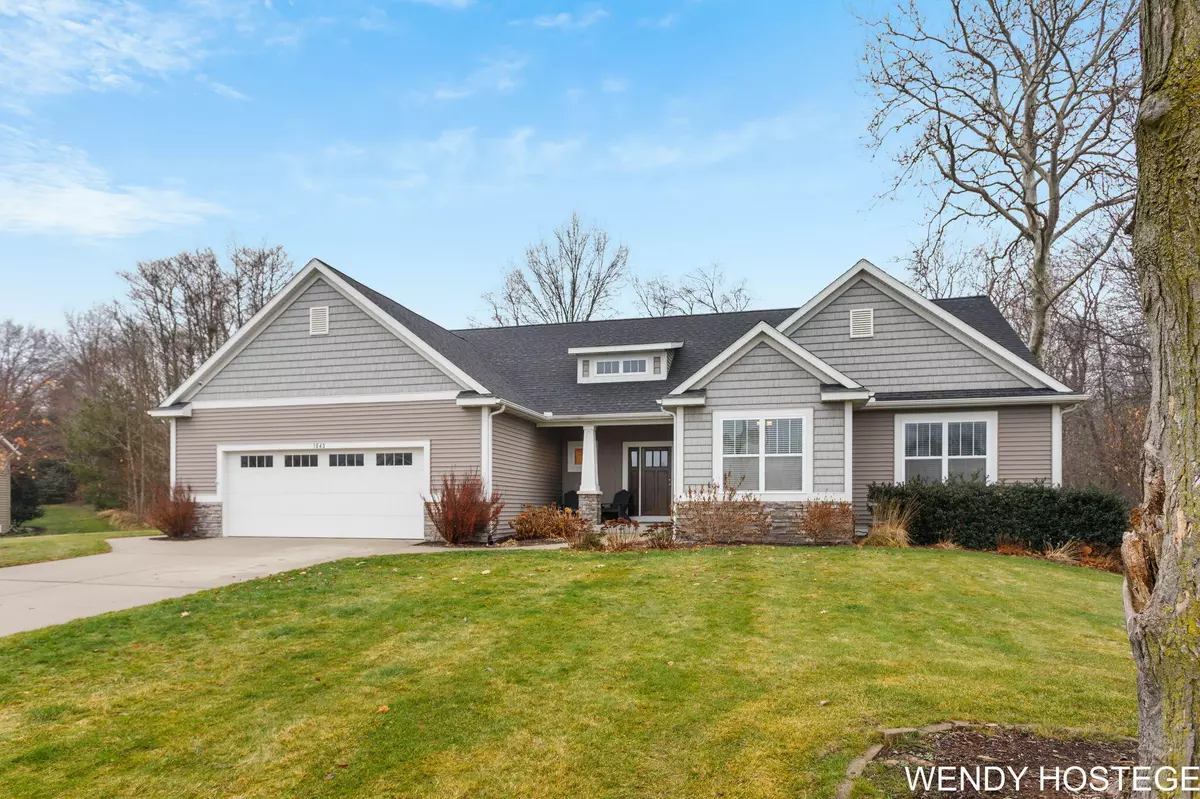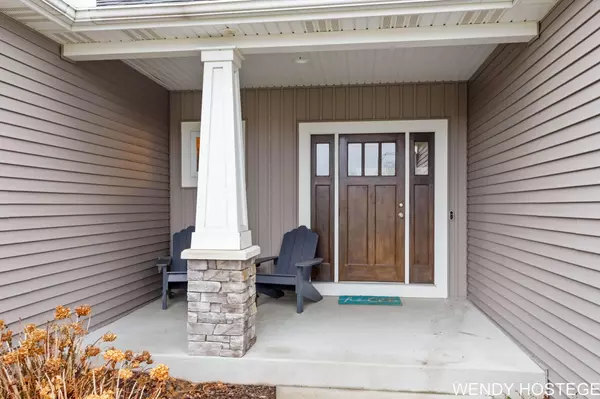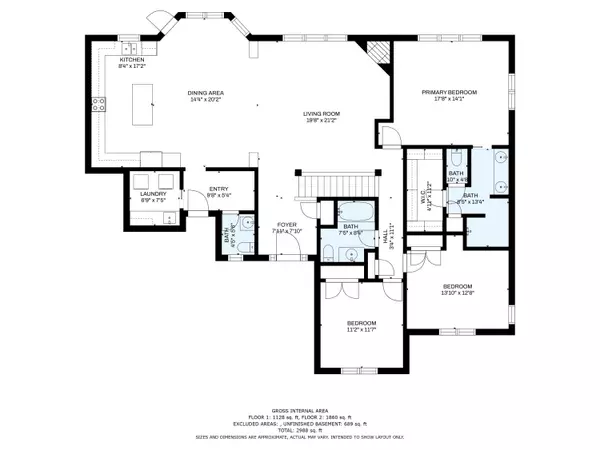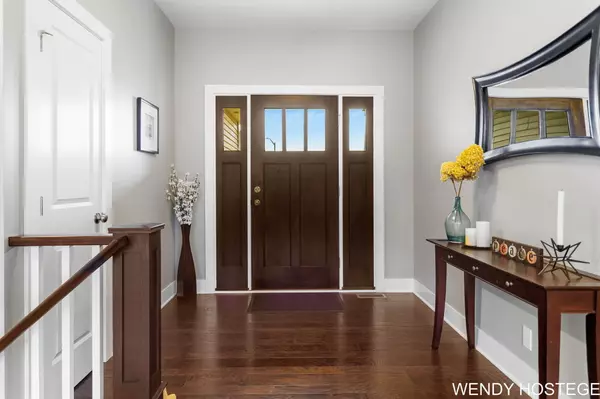$549,900
$549,900
For more information regarding the value of a property, please contact us for a free consultation.
4 Beds
4 Baths
3,235 SqFt
SOLD DATE : 02/14/2023
Key Details
Sold Price $549,900
Property Type Single Family Home
Sub Type Single Family Residence
Listing Status Sold
Purchase Type For Sale
Square Footage 3,235 sqft
Price per Sqft $169
Municipality Park Twp
Subdivision Kelly Ridge Estates
MLS Listing ID 23000280
Sold Date 02/14/23
Style Ranch
Bedrooms 4
Full Baths 3
Half Baths 1
HOA Fees $33/ann
HOA Y/N true
Originating Board Michigan Regional Information Center (MichRIC)
Year Built 2013
Annual Tax Amount $4,887
Tax Year 2022
Lot Size 0.660 Acres
Acres 0.66
Lot Dimensions 60x257x31x213x172
Property Description
Open House Canceled. Stunning, custom Craftsman ranch home boasting a private backyard + over 3235 sq ft finished! Located in Park Township on a .66 acre lot, this 4 BR, 3.5 BA home has an open floor plan, incredible storage plus room to finish more! 9' ceilings, fireplace, massive kitchen w/ center island, stainless appliances, pantry and cabinets galore! Perfect for entertaining + living. Master w/ tray ceiling, WIC, luxurious tile shower w/ bench, dual sinks and more! 2 more BR on main plus 2nd full bath, ½ bath and laundry mudroom! Walkout l.l. w/ HUGE FR, 4th BR, 3rd full bath + egress window to make a 5th! Tons of storage plus an AMAZING back yard w/ private wooded view. 2 stall garage w/ tandem 3rd. Near parks, bike paths, marinas, beaches, schools, dining & more.
Location
State MI
County Ottawa
Area Holland/Saugatuck - H
Direction Ottawa Beach Rd W to 160th, N Kelly Ridge Dr (Kelly Ridge Estates) to E B Creek Dr to address.
Rooms
Basement Walk Out, Other
Interior
Interior Features Ceiling Fans, Ceramic Floor, Garage Door Opener, Wood Floor, Kitchen Island, Eat-in Kitchen, Pantry
Heating Forced Air, Natural Gas
Cooling Central Air
Fireplaces Number 1
Fireplaces Type Gas Log, Living
Fireplace true
Window Features Window Treatments
Appliance Disposal, Dishwasher, Microwave, Oven, Range, Refrigerator
Exterior
Parking Features Paved
Garage Spaces 3.0
View Y/N No
Roof Type Composition
Street Surface Paved
Garage Yes
Building
Lot Description Cul-De-Sac, Wooded
Story 1
Sewer Public Sewer
Water Public
Architectural Style Ranch
New Construction No
Schools
School District West Ottawa
Others
HOA Fee Include Trash, Snow Removal
Tax ID 70-15-23-374-013
Acceptable Financing Cash, FHA, Conventional
Listing Terms Cash, FHA, Conventional
Read Less Info
Want to know what your home might be worth? Contact us for a FREE valuation!

Our team is ready to help you sell your home for the highest possible price ASAP

"My job is to find and attract mastery-based agents to the office, protect the culture, and make sure everyone is happy! "






