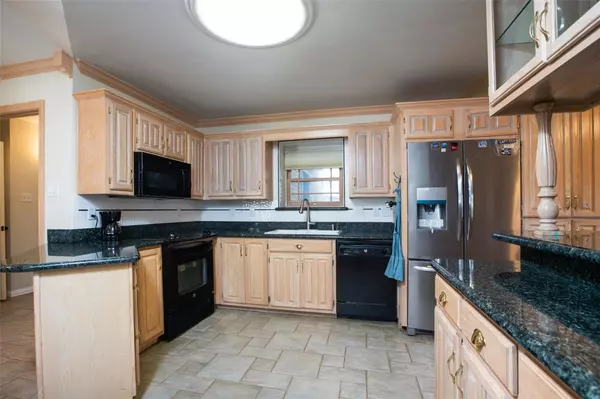$480,000
For more information regarding the value of a property, please contact us for a free consultation.
4 Beds
3 Baths
2,956 SqFt
SOLD DATE : 02/02/2023
Key Details
Property Type Single Family Home
Sub Type Single Family Residence
Listing Status Sold
Purchase Type For Sale
Square Footage 2,956 sqft
Price per Sqft $162
Subdivision Parkview Estates
MLS Listing ID 20179858
Sold Date 02/02/23
Style Traditional
Bedrooms 4
Full Baths 3
HOA Y/N None
Year Built 1984
Annual Tax Amount $7,399
Lot Size 0.388 Acres
Acres 0.388
Property Description
Unique and Functional! This 4 bedroom, 3 full bath home has everything you are looking for! Located in a cul-de-sac and on a very family friendly street. Large side and backyard that opens up to the ULTIMATE BACKYARD OASIS! Oversized stone deck, large outdoor fireplace, and large heated saltwater POOL and spa! Perfect for entertaining and swimming all year long! Large custom builtins are in most of the main areas for gorgeous storage! 3 Bedrooms are paired together, perfect for families! The fourth bedroom is located on the opposite wing of the home and upstairs with a full bathroom across the hall. There is also an extra large flex space with a wood burning stove, built in cabinets and separate entrance; perfect for guests, in-law suite, or MULTI GENERATIONAL HOME! Garage, backyard, and upstairs room all have extra storage and has plenty of space for extra parking! Close to shopping malls, restaurants, and PGBT! Come tour this beautiful home today!
Location
State TX
County Dallas
Direction From PGBT East, Take SH-78 North toward Wylie, Turn Right onto Williford Road, turn right onto Parkridge, home is on the left with sign in yard
Rooms
Dining Room 2
Interior
Interior Features Cable TV Available, Decorative Lighting, Dry Bar, Eat-in Kitchen, Granite Counters, High Speed Internet Available, Kitchen Island, Natural Woodwork, Walk-In Closet(s)
Heating Central, Fireplace(s), Natural Gas, Wood Stove
Cooling Ceiling Fan(s), Central Air, Electric
Flooring Carpet, Ceramic Tile, Wood
Fireplaces Number 1
Fireplaces Type Gas Starter
Appliance Dishwasher, Electric Range, Electric Water Heater, Microwave, Water Softener
Heat Source Central, Fireplace(s), Natural Gas, Wood Stove
Laundry Electric Dryer Hookup, Full Size W/D Area, Washer Hookup
Exterior
Exterior Feature Lighting
Garage Spaces 2.0
Fence Back Yard, Fenced, High Fence, Wood
Pool Heated, In Ground, Outdoor Pool, Pool/Spa Combo, Private, Salt Water
Utilities Available Alley, City Sewer, City Water, Concrete, Curbs
Roof Type Composition
Garage Yes
Private Pool 1
Building
Lot Description Cul-De-Sac, Few Trees, Interior Lot, Landscaped, Lrg. Backyard Grass, Sprinkler System, Subdivision
Story Two
Foundation Slab
Structure Type Brick
Schools
Elementary Schools Choice Of School
School District Garland Isd
Others
Restrictions Unknown Encumbrance(s)
Ownership Marvel
Acceptable Financing Cash, Conventional, FHA, VA Loan
Listing Terms Cash, Conventional, FHA, VA Loan
Financing Conventional
Read Less Info
Want to know what your home might be worth? Contact us for a FREE valuation!

Our team is ready to help you sell your home for the highest possible price ASAP

©2024 North Texas Real Estate Information Systems.
Bought with Gregory Lomax • Coldwell Banker Apex, REALTORS

"My job is to find and attract mastery-based agents to the office, protect the culture, and make sure everyone is happy! "






