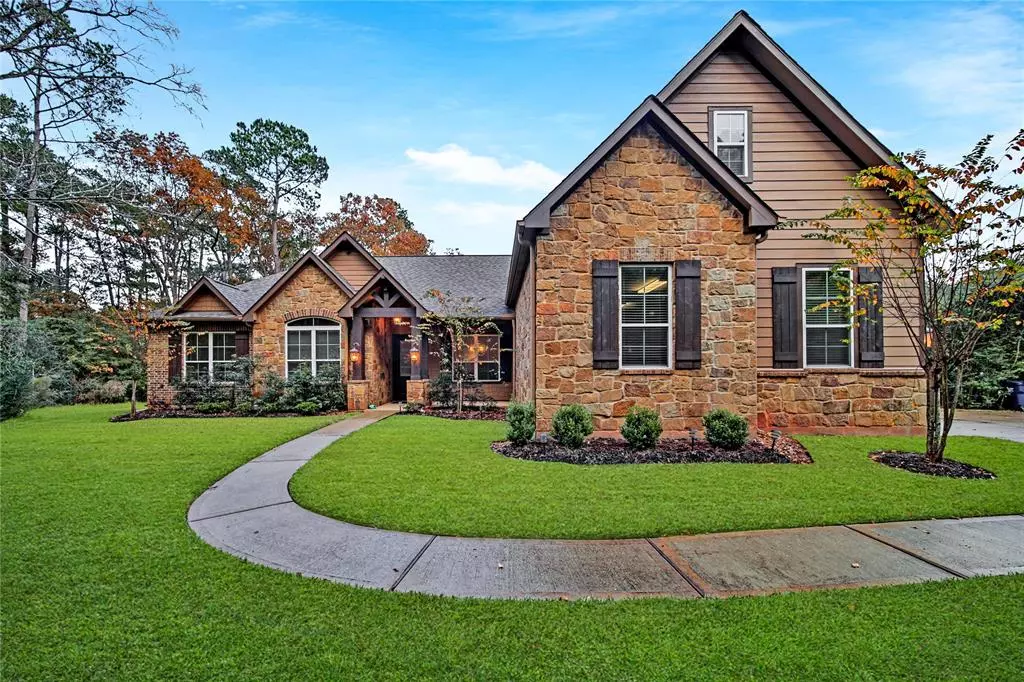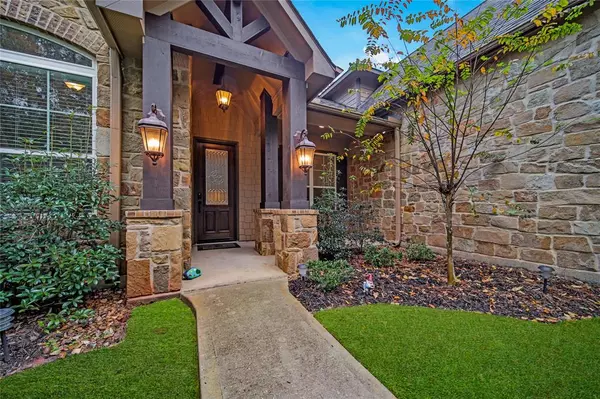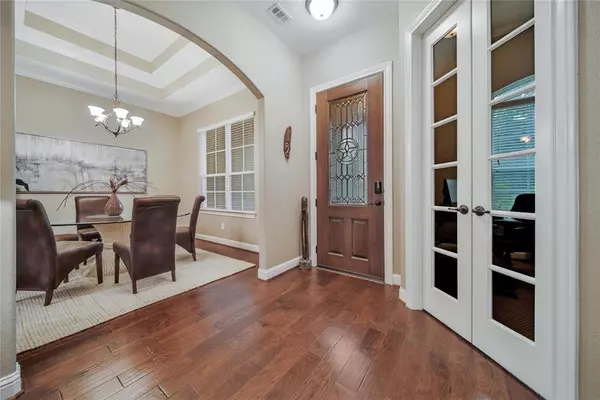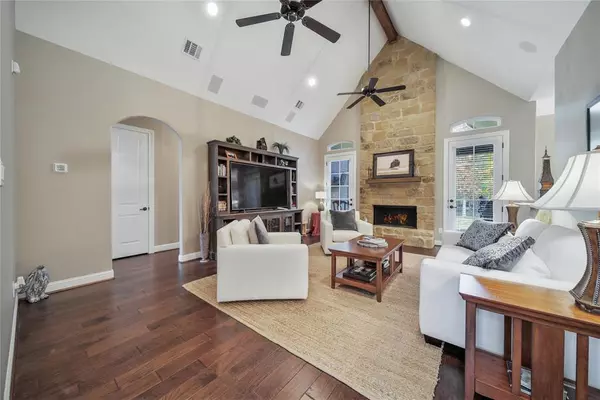$625,000
For more information regarding the value of a property, please contact us for a free consultation.
4 Beds
3.1 Baths
2,509 SqFt
SOLD DATE : 01/31/2023
Key Details
Property Type Single Family Home
Listing Status Sold
Purchase Type For Sale
Square Footage 2,509 sqft
Price per Sqft $245
Subdivision Clear Creek Forest
MLS Listing ID 81044493
Sold Date 01/31/23
Style Craftsman,Traditional
Bedrooms 4
Full Baths 3
Half Baths 1
HOA Fees $19/ann
HOA Y/N 1
Year Built 2017
Annual Tax Amount $10,144
Tax Year 2022
Lot Size 1.800 Acres
Acres 1.8
Property Description
Private 1.8 ac homesite w 4/3.1/3 & workshop nestled in a quiet acreage community w tranquil views from every room. Step inside to appreciate the tall ceilings & attention to detail. Dedicated study overlooks lawn secluded by a canopy of trees. Relax in the family rm w vaulted ceiling, fireplace, & direct access to the covered patio. Gorgeous granite kitchen w stainless appliances & apron sink. Flowing plan connects dining, kitchen, & breakfast room & steps from the outdoor kitchen. Owner’s retreat w private entry to the patio & a cozy flex space perfect for reading or exercise. Generously-sized bedrms w great closet space. Upstairs loft doubles as a game room, 2nd office, or lg bedroom w full bath & huge, climate-controlled closet. X-lg 3 car garage & in-house laundry w storage. Walk the lighted path to the 20x40 workshop on a concrete slab w 100amp service. Enjoy the quite of country w the convenience of the city! Horses allowed. Great community amenities. No flooding. Low tax rate.
Location
State TX
County Montgomery
Area Magnolia/1488 West
Rooms
Bedroom Description 2 Bedrooms Down,En-Suite Bath,Primary Bed - 1st Floor,Sitting Area,Split Plan,Walk-In Closet
Other Rooms Breakfast Room, Family Room, Formal Dining, Guest Suite, Home Office/Study, Utility Room in House
Master Bathroom Primary Bath: Double Sinks, Primary Bath: Separate Shower, Primary Bath: Soaking Tub, Secondary Bath(s): Double Sinks, Secondary Bath(s): Tub/Shower Combo
Den/Bedroom Plus 4
Kitchen Breakfast Bar, Pantry
Interior
Interior Features Alarm System - Owned, Crown Molding, Drapes/Curtains/Window Cover, Fire/Smoke Alarm, High Ceiling
Heating Central Electric, Zoned
Cooling Central Electric, Zoned
Flooring Carpet, Tile, Wood
Fireplaces Number 1
Fireplaces Type Gas Connections, Wood Burning Fireplace
Exterior
Exterior Feature Back Yard, Covered Patio/Deck, Exterior Gas Connection, Outdoor Kitchen, Patio/Deck, Porch, Side Yard, Workshop
Parking Features Attached Garage, Oversized Garage
Garage Spaces 3.0
Garage Description Additional Parking, Auto Garage Door Opener, Double-Wide Driveway, RV Parking, Workshop
Roof Type Composition
Street Surface Asphalt
Private Pool No
Building
Lot Description Corner, Wooded
Story 2
Foundation Slab
Lot Size Range 1 Up to 2 Acres
Sewer Other Water/Sewer
Water Aerobic, Other Water/Sewer
Structure Type Brick,Cement Board,Stone
New Construction No
Schools
Elementary Schools J.L. Lyon Elementary School
Middle Schools Magnolia Junior High School
High Schools Magnolia West High School
School District 36 - Magnolia
Others
HOA Fee Include Recreational Facilities
Senior Community No
Restrictions Deed Restrictions,Horses Allowed
Tax ID 3415-12-71700
Energy Description Ceiling Fans,Digital Program Thermostat,High-Efficiency HVAC,Insulated/Low-E windows
Acceptable Financing Cash Sale, Conventional, FHA, VA
Tax Rate 1.8587
Disclosures Exclusions, Other Disclosures, Sellers Disclosure
Listing Terms Cash Sale, Conventional, FHA, VA
Financing Cash Sale,Conventional,FHA,VA
Special Listing Condition Exclusions, Other Disclosures, Sellers Disclosure
Read Less Info
Want to know what your home might be worth? Contact us for a FREE valuation!

Our team is ready to help you sell your home for the highest possible price ASAP

Bought with eXp Realty LLC

"My job is to find and attract mastery-based agents to the office, protect the culture, and make sure everyone is happy! "






