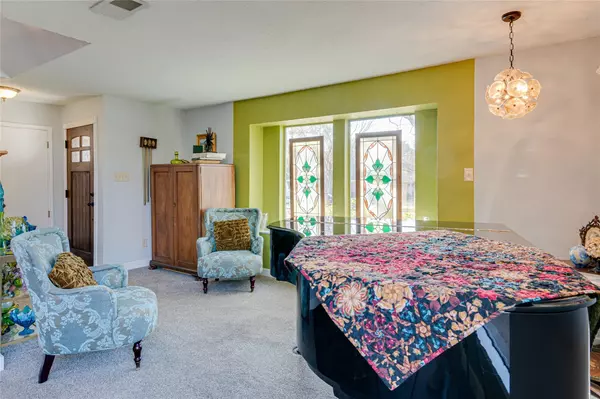$600,000
For more information regarding the value of a property, please contact us for a free consultation.
4 Beds
4 Baths
3,345 SqFt
SOLD DATE : 01/24/2023
Key Details
Property Type Single Family Home
Sub Type Single Family Residence
Listing Status Sold
Purchase Type For Sale
Square Footage 3,345 sqft
Price per Sqft $179
Subdivision Woodbriar Estates Add
MLS Listing ID 20230660
Sold Date 01/24/23
Style Traditional
Bedrooms 4
Full Baths 3
Half Baths 1
HOA Fees $6/ann
HOA Y/N Voluntary
Year Built 1977
Annual Tax Amount $8,142
Lot Size 0.384 Acres
Acres 0.384
Property Description
Multiple Offers - Deadline 6 pm today, Friday. Delightful renovation with updated cabinets, colors, flooring & lighting throughout this home! Separate mother-in-law home(guest house) is a complete living center - bedroom, bath, kitchen, living, dining and laundry w-2 car garage. The main home is light-filled with Anderson double hung windows. Custom colors and lighting fixtures enhance the living spaces. Kitchen appliances and water heater updated last 5 years. An oversize galley kitchen is spacious and efficient - sink has instant hot water. Built in banquette makes great use of dining space and oversize kitchen island connects family room w-serving & storage space. Private primary suite on 1st floor w-updated bath(2018) has space for sitting area. Upstairs are 3 bedrooms & 2nd bath(renovated in 2011). Roomy outdoor living space surrounds pool(resurfaced 2018, new pump 2021). Guest home built 2013 is 945 SF w-2 car tandem garage at 385 SF, measured by owner. Roof replaced 2019.
Location
State TX
County Tarrant
Direction From Hwy 121, exit Cheeksbarger-Mid-Cities and turn west onto Cheeksbarger Road. Drive ~3.4 miles(past Brown Trail) and turn left onto Oakbriar Lane. Home will be on your left.
Rooms
Dining Room 3
Interior
Interior Features Cable TV Available, Chandelier, Decorative Lighting, Eat-in Kitchen, High Speed Internet Available, Kitchen Island, Pantry, Walk-In Closet(s), In-Law Suite Floorplan
Heating Central, Natural Gas, Zoned
Cooling Ceiling Fan(s), Central Air, Electric, Zoned
Flooring Carpet, Ceramic Tile, Hardwood, Wood
Fireplaces Number 1
Fireplaces Type Family Room, Gas, Gas Logs, Raised Hearth
Appliance Dishwasher, Disposal, Electric Oven, Gas Cooktop, Microwave, Convection Oven, Plumbed For Gas in Kitchen, Tankless Water Heater, Vented Exhaust Fan
Heat Source Central, Natural Gas, Zoned
Laundry Electric Dryer Hookup, Utility Room, Full Size W/D Area, Stacked W/D Area, Washer Hookup
Exterior
Exterior Feature Rain Gutters, Lighting, RV/Boat Parking
Garage Spaces 4.0
Fence Wood
Pool Gunite, In Ground, Pool Sweep
Utilities Available Cable Available, City Sewer, City Water, Concrete, Curbs, Electricity Available, Electricity Connected, Individual Gas Meter, Individual Water Meter, Natural Gas Available, Phone Available, Sewer Available
Roof Type Composition
Garage Yes
Private Pool 1
Building
Lot Description Interior Lot, Landscaped, Sprinkler System, Subdivision
Story Two
Foundation Slab
Structure Type Brick
Schools
Elementary Schools Bedfordhei
School District Hurst-Euless-Bedford Isd
Others
Ownership Owner of Record
Acceptable Financing Cash, Conventional, FHA, VA Loan
Listing Terms Cash, Conventional, FHA, VA Loan
Financing Cash
Read Less Info
Want to know what your home might be worth? Contact us for a FREE valuation!

Our team is ready to help you sell your home for the highest possible price ASAP

©2024 North Texas Real Estate Information Systems.
Bought with Rosalia Ramirez • Keller Williams Realty FtWorth

"My job is to find and attract mastery-based agents to the office, protect the culture, and make sure everyone is happy! "






