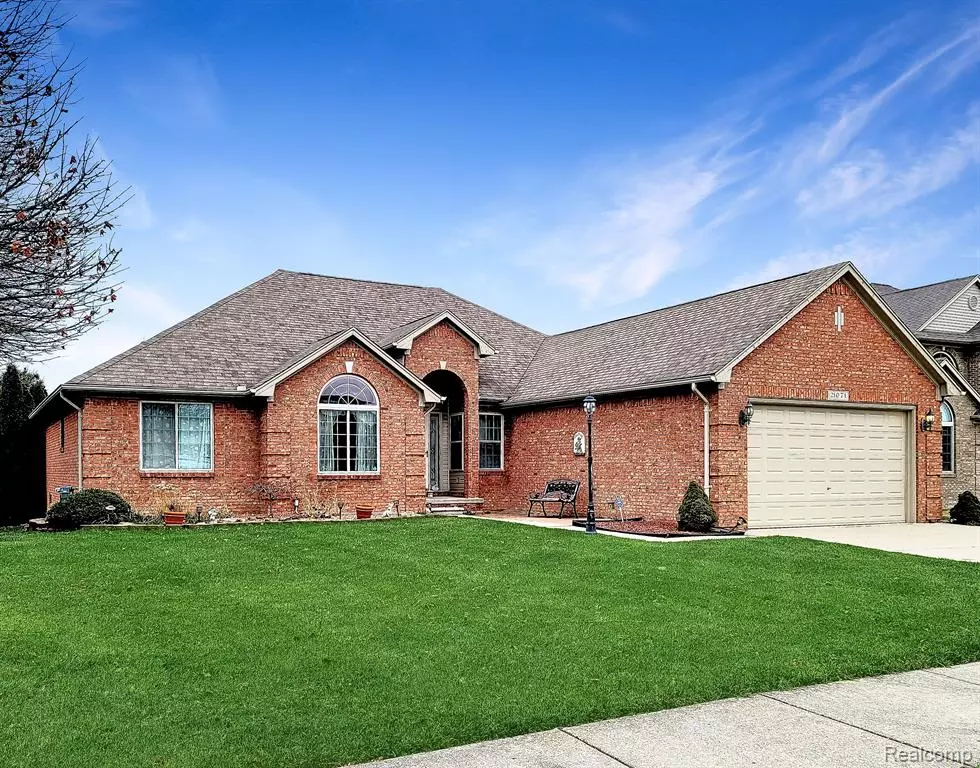$400,000
$409,000
2.2%For more information regarding the value of a property, please contact us for a free consultation.
3 Beds
2.5 Baths
2,221 SqFt
SOLD DATE : 01/17/2023
Key Details
Sold Price $400,000
Property Type Single Family Home
Sub Type Ranch
Listing Status Sold
Purchase Type For Sale
Square Footage 2,221 sqft
Price per Sqft $180
Subdivision Summerfield Estates # 04
MLS Listing ID 20221067571
Sold Date 01/17/23
Style Ranch
Bedrooms 3
Full Baths 2
Half Baths 1
HOA Fees $15/ann
HOA Y/N yes
Originating Board Realcomp II Ltd
Year Built 2001
Annual Tax Amount $4,197
Lot Size 9,147 Sqft
Acres 0.21
Lot Dimensions 70.00 x 135.00
Property Description
Gorgeous brick ranch, smack dab in the middle of Summerfield Estates! Quiet, serene location backs to a creek on a low traffic street. The inviting entry leads you into the spacious Great Room with 12' ceiling, crown molding and gas fireplace. Island kitchen has granite, under cab lighting & custom cabinets to the ceiling. Sunroom has doorwall to deck and patio that overlooks the private backyard. Master has step ceiling, large 8x8 walk in closet & private bath w/ jet tub & sep shower. Den has french doors & wainscott and front bedroom has cathedral ceiling. 1st floor laundry w/ large closet. Extra deep garage is 24' deep. Partially finished daylight basement w/kitchenette and large walk in cedar closet. Walk to Cheyenne Elementary, Seneca Middle and Dakota High School. Minutes from Partridge Creek and the Hall Road Corridor. All appliances included and Immediate Occupancy!
Location
State MI
County Macomb
Area Macomb Twp
Direction South of 22 Mile - East of Heydenreich
Rooms
Basement Daylight, Partially Finished
Kitchen Dishwasher, Disposal, Dryer, Free-Standing Gas Range, Free-Standing Refrigerator, Microwave, Washer
Interior
Hot Water Natural Gas
Heating Forced Air
Cooling Central Air
Fireplace no
Appliance Dishwasher, Disposal, Dryer, Free-Standing Gas Range, Free-Standing Refrigerator, Microwave, Washer
Heat Source Natural Gas
Exterior
Parking Features Door Opener, Attached
Garage Description 2.5 Car
Roof Type Asphalt
Porch Deck
Road Frontage Paved
Garage yes
Building
Foundation Basement
Sewer Public Sewer (Sewer-Sanitary)
Water Public (Municipal)
Architectural Style Ranch
Warranty No
Level or Stories 1 Story
Structure Type Brick
Schools
School District Chippewa Valley
Others
Tax ID 0827131026
Ownership Short Sale - No,Private Owned
Acceptable Financing Cash, Conventional, FHA, VA
Listing Terms Cash, Conventional, FHA, VA
Financing Cash,Conventional,FHA,VA
Read Less Info
Want to know what your home might be worth? Contact us for a FREE valuation!

Our team is ready to help you sell your home for the highest possible price ASAP

©2024 Realcomp II Ltd. Shareholders
Bought with KW Showcase Realty

"My job is to find and attract mastery-based agents to the office, protect the culture, and make sure everyone is happy! "

