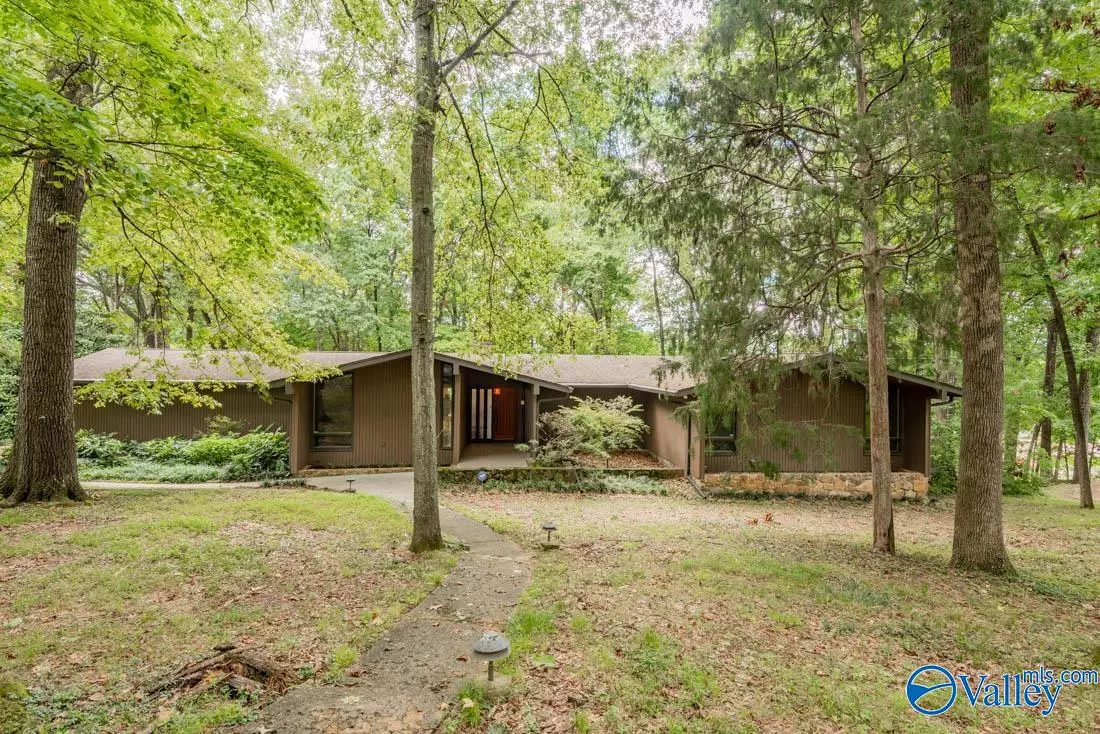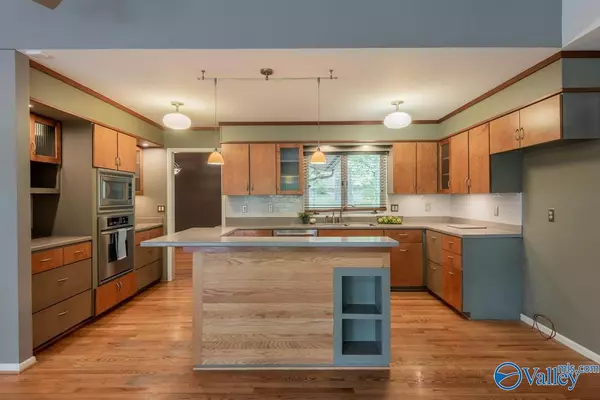$499,900
$499,900
For more information regarding the value of a property, please contact us for a free consultation.
4 Beds
4 Baths
3,396 SqFt
SOLD DATE : 01/06/2023
Key Details
Sold Price $499,900
Property Type Single Family Home
Sub Type Single Family Residence
Listing Status Sold
Purchase Type For Sale
Square Footage 3,396 sqft
Price per Sqft $147
Subdivision Lily Flagg Acres
MLS Listing ID 1817855
Sold Date 01/06/23
Style BsmtRanch, Contemporary
Bedrooms 4
Full Baths 2
Half Baths 1
Three Quarter Bath 1
HOA Y/N No
Originating Board Valley MLS
Year Built 1970
Lot Size 0.850 Acres
Acres 0.85
Lot Dimensions 185 x 200
Property Description
Fabulous mid century modern home with soaring vaulted ceilings, exposed beams, & stacked stone. Foyer into greatroom, eat-in kitchen, study with stone wall, & dining room with buffet. Greatroom & study open to expansive upper patio with built-in seating. Hallway to main level bedrooms offers multiple closets, laundry room w/hanging area, & staircase to basement. Bedrooms all offer vaulted ceilings & spacious closets. Primary suite with dressing area, 3 closets, walk-in closet, & gorgeous bath. Bath with glass topped cabinets & sleek design. STANDALONE living area in basement with bedroom suite, kitchenette, living area & separate entry. Encapsulated crawlspace & piers with lifetime warranty
Location
State AL
County Madison
Direction S. Memorial Parkway To Lily Flagg. E On Lily Flagg To Valley View. L On Valley View, Property Is On The Right In The Second Block.
Rooms
Basement Basement, Crawl Space
Master Bedroom First
Bedroom 2 First
Bedroom 3 First
Bedroom 4 Basement
Interior
Heating Central 1, Natural Gas
Cooling Central 1, Electric
Fireplaces Number 1
Fireplaces Type One
Fireplace Yes
Window Features Double Pane Windows, Storm Window(s)
Appliance Dishwasher, Disposal, Gas Cooktop, Microwave, Oven
Exterior
Garage Spaces 2.0
Fence Chain Link
Street Surface Concrete
Porch Covered Patio, Deck, Front Porch, Patio
Building
Lot Description Wooded, Views
Foundation See Remarks
Sewer Public Sewer
Water Public
New Construction Yes
Schools
Elementary Schools Whitesburg
Middle Schools Whitesburg
High Schools Grissom High School
Others
Tax ID 1809304001001000
SqFt Source Realtor Measured
Read Less Info
Want to know what your home might be worth? Contact us for a FREE valuation!

Our team is ready to help you sell your home for the highest possible price ASAP

Copyright
Based on information from North Alabama MLS.
Bought with Keller Williams Realty

"My job is to find and attract mastery-based agents to the office, protect the culture, and make sure everyone is happy! "






