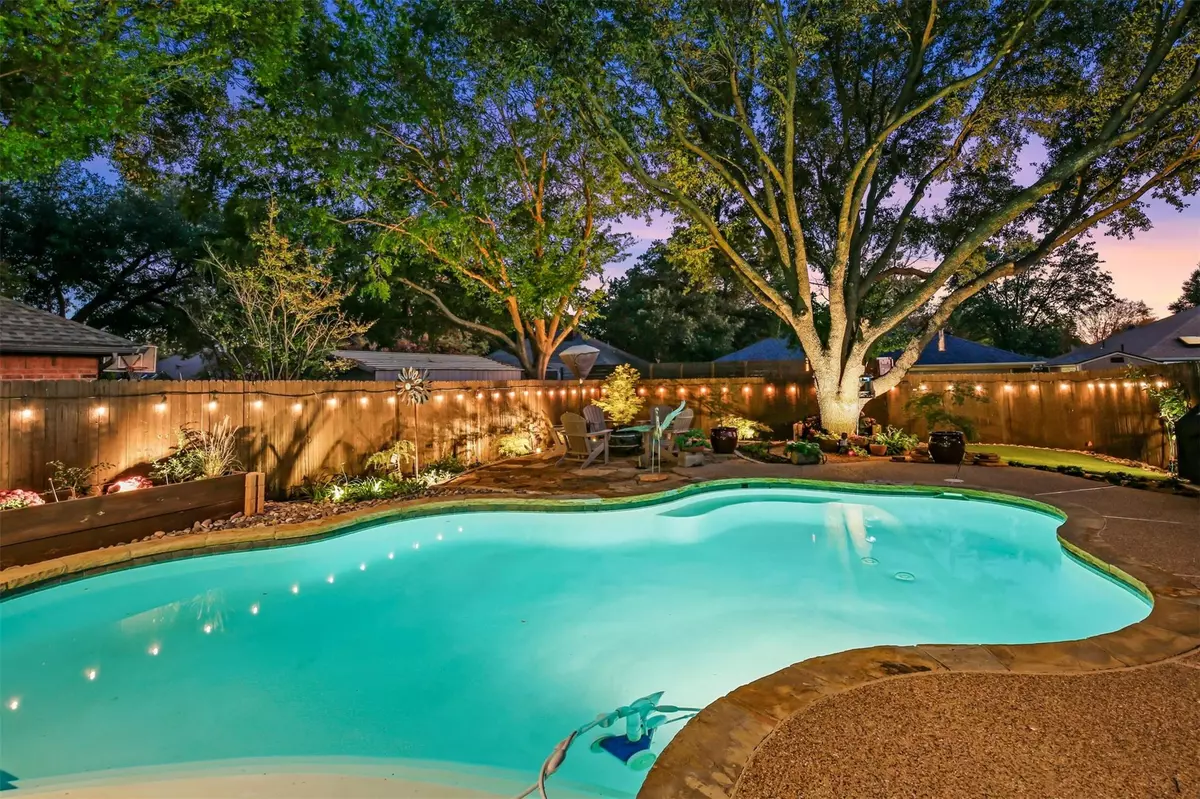$500,000
For more information regarding the value of a property, please contact us for a free consultation.
4 Beds
3 Baths
2,520 SqFt
SOLD DATE : 11/16/2022
Key Details
Property Type Single Family Home
Sub Type Single Family Residence
Listing Status Sold
Purchase Type For Sale
Square Footage 2,520 sqft
Price per Sqft $198
Subdivision Indian Oaks Add Sec 1
MLS Listing ID 20193362
Sold Date 11/16/22
Style Traditional
Bedrooms 4
Full Baths 2
Half Baths 1
HOA Y/N None
Year Built 1990
Annual Tax Amount $7,751
Lot Size 8,015 Sqft
Acres 0.184
Property Description
Located in the quiet and established Indian Oaks neighborhood amongst gorgeous mature shade trees, this stunning 2-story home has an amazing backyard oasis with a pool! This warm & inviting home has been meticulously cared for and updated with on-trend style. Gorgeous wood floors, granite countertops, & a sleek gas fireplace in the spacious family room with a bay window. The light, neutral color palette is accenuated by lots of natural light throughout the home. Entertaining will be a breeze with a formal dining & living room, plus the family room downstairs. Upstairs is 4 bedrooms, 2 full baths. Relax and unwind in the stunning backyard which has beautiful lighting, lush landscaping, majestic shade trees and a tranquil sparkling blue saltwater swimming pool. Smart home with Ring doorbell & security Cameras with alarm and voice back. Great neighborhood amenities with the Thrive Fitness Center.
Location
State TX
County Denton
Community Fitness Center, Jogging Path/Bike Path, Park, Playground, Pool
Direction From 121 & W Corporate Dr, Head west on W Corporate Dr toward S Valley Pkwy Turn left on Buffalo Bend Dr Turn right on Cloudy Sky Ln The Destination will be on the Left.
Rooms
Dining Room 2
Interior
Interior Features Cable TV Available, Chandelier, Decorative Lighting, Eat-in Kitchen, Flat Screen Wiring, Granite Counters, High Speed Internet Available, Smart Home System, Wainscoting, Walk-In Closet(s)
Heating Central, Electric, Natural Gas
Cooling Ceiling Fan(s), Central Air, Electric, Multi Units
Flooring Carpet, Ceramic Tile, Hardwood, Tile
Fireplaces Number 1
Fireplaces Type Decorative, Dining Room, Gas, Gas Logs, Gas Starter, See Remarks
Appliance Dishwasher, Disposal, Gas Cooktop, Microwave, Convection Oven, Plumbed For Gas in Kitchen, Vented Exhaust Fan
Heat Source Central, Electric, Natural Gas
Laundry Electric Dryer Hookup, Utility Room, Full Size W/D Area, Washer Hookup
Exterior
Exterior Feature Rain Gutters, RV/Boat Parking, Other
Garage Spaces 2.0
Fence Back Yard, Fenced, Privacy, Wood
Community Features Fitness Center, Jogging Path/Bike Path, Park, Playground, Pool
Utilities Available Alley, Cable Available, City Sewer, City Water, Electricity Available, Electricity Connected, Individual Gas Meter, Individual Water Meter, Natural Gas Available, Underground Utilities
Roof Type Composition
Garage Yes
Private Pool 1
Building
Lot Description Few Trees, Interior Lot, Landscaped, Subdivision
Story Two
Foundation Slab
Structure Type Brick
Schools
Elementary Schools Garden Ridge
School District Lewisville Isd
Others
Restrictions No Known Restriction(s),None
Ownership On File
Acceptable Financing Cash, Conventional, FHA, VA Loan
Listing Terms Cash, Conventional, FHA, VA Loan
Financing Cash
Read Less Info
Want to know what your home might be worth? Contact us for a FREE valuation!

Our team is ready to help you sell your home for the highest possible price ASAP

©2024 North Texas Real Estate Information Systems.
Bought with Beverly Lu • Ebby Halliday, REALTORS

"My job is to find and attract mastery-based agents to the office, protect the culture, and make sure everyone is happy! "

