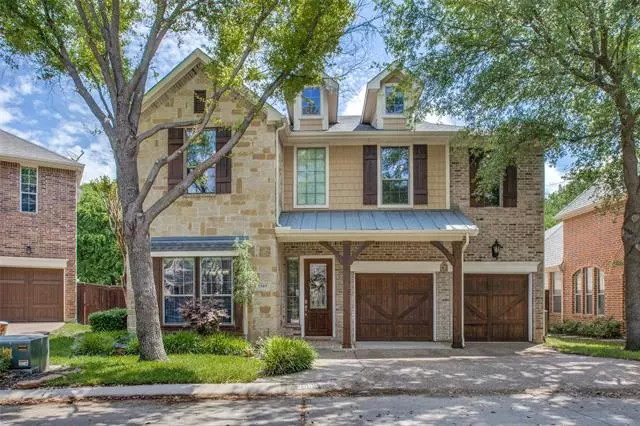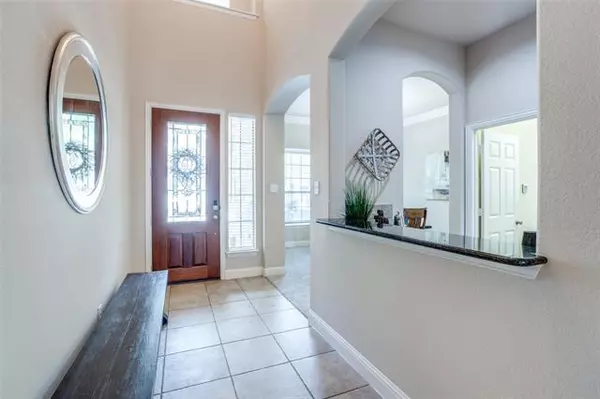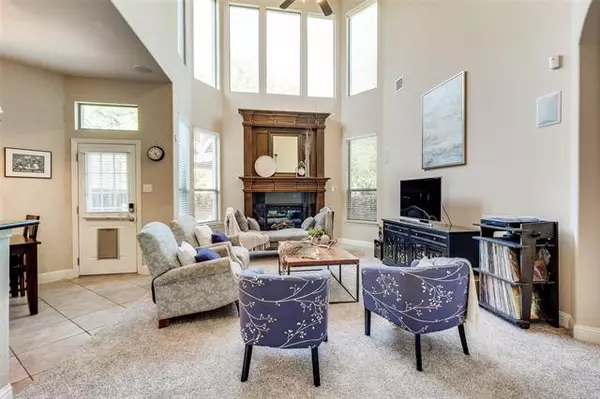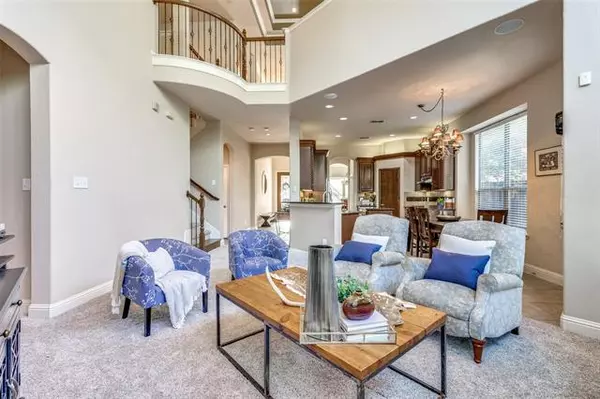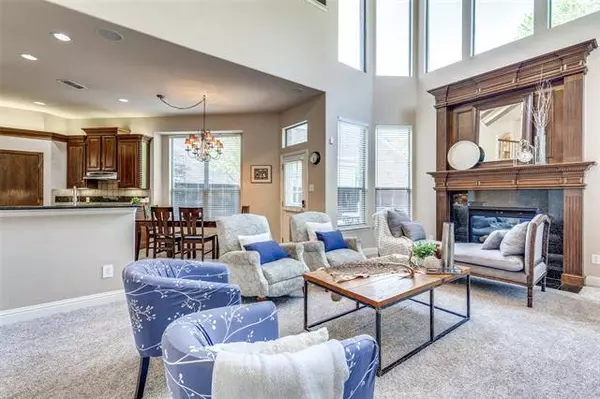$625,000
For more information regarding the value of a property, please contact us for a free consultation.
4 Beds
4 Baths
3,313 SqFt
SOLD DATE : 05/31/2022
Key Details
Property Type Single Family Home
Sub Type Single Family Residence
Listing Status Sold
Purchase Type For Sale
Square Footage 3,313 sqft
Price per Sqft $188
Subdivision River Park Place
MLS Listing ID 20033966
Sold Date 05/31/22
Style Traditional
Bedrooms 4
Full Baths 3
Half Baths 1
HOA Fees $139/qua
HOA Y/N Mandatory
Year Built 2006
Annual Tax Amount $13,363
Lot Size 5,227 Sqft
Acres 0.12
Property Description
Nestled amid the trees in the gated community of The Retreat at River Park, this beautiful home offers many options! Fabulous outdoor living area PLUS quaint yard! Front-Back mowed by HOA!PLUS private access to the Trails! Soaring ceilings greet you upon entry leading down a grand hall past the formal dining to the bright living area w gas fireplace & windows framing the walls. Enjoy gas cooking in the gourmet kitchen w island, striking custom cabinetry-note millwork-rich granite & accent lighting,stainless appliances & walk in pantry.French door leads to backyard.Owners Suite offers TWO walk in closets w Built-ins-Seasonal Racks.Gorgeous seamless shower & dual sinks in bath. Rich granite.Seperate Water closet.Second Level boasts large gameroom, two bedrooms w walk in closets sharing jack n jill bath,4th bedroom, full hall bath PLUS media room!Outdoor living accented w Flagstone offers grand fireplace & arbor! Canned Lights!Cedar Garage Doors!Tray Ceilings!Close to Clearfork & Medical!
Location
State TX
County Tarrant
Community Gated, Perimeter Fencing
Direction chisolm trail to edwards ranch-west to river park drive to gate. left to homebryant irvin to river park, river park circle to gate
Rooms
Dining Room 2
Interior
Interior Features Cable TV Available, Cathedral Ceiling(s), Chandelier, Decorative Lighting, Eat-in Kitchen, Granite Counters, Kitchen Island, Open Floorplan, Sound System Wiring, Vaulted Ceiling(s), Walk-In Closet(s)
Heating Central, Fireplace(s), Natural Gas, Zoned
Cooling Ceiling Fan(s), Central Air, Electric, Zoned
Flooring Carpet, Ceramic Tile
Fireplaces Number 1
Fireplaces Type Family Room, Heatilator, Living Room
Equipment Irrigation Equipment
Appliance Dishwasher, Disposal, Electric Oven, Gas Cooktop, Gas Water Heater, Microwave, Tankless Water Heater
Heat Source Central, Fireplace(s), Natural Gas, Zoned
Laundry Gas Dryer Hookup, Utility Room, Full Size W/D Area, Washer Hookup
Exterior
Exterior Feature Covered Patio/Porch, Rain Gutters, Lighting, Outdoor Living Center
Garage Spaces 2.0
Fence Brick, Wood
Community Features Gated, Perimeter Fencing
Utilities Available Cable Available, City Sewer, City Water, Individual Gas Meter, Individual Water Meter
Roof Type Composition
Garage Yes
Building
Lot Description Few Trees, Interior Lot, Landscaped, Sprinkler System, Subdivision
Story Two
Foundation Slab
Structure Type Brick
Schools
School District Fort Worth Isd
Others
Restrictions Architectural,Deed
Ownership Cynthia & Devin Shrode
Acceptable Financing Cash, Conventional, FHA, VA Loan
Listing Terms Cash, Conventional, FHA, VA Loan
Financing Conventional
Read Less Info
Want to know what your home might be worth? Contact us for a FREE valuation!

Our team is ready to help you sell your home for the highest possible price ASAP

©2024 North Texas Real Estate Information Systems.
Bought with Thurman Schweitzer • Briggs Freeman Sotheby's Int'l

"My job is to find and attract mastery-based agents to the office, protect the culture, and make sure everyone is happy! "

