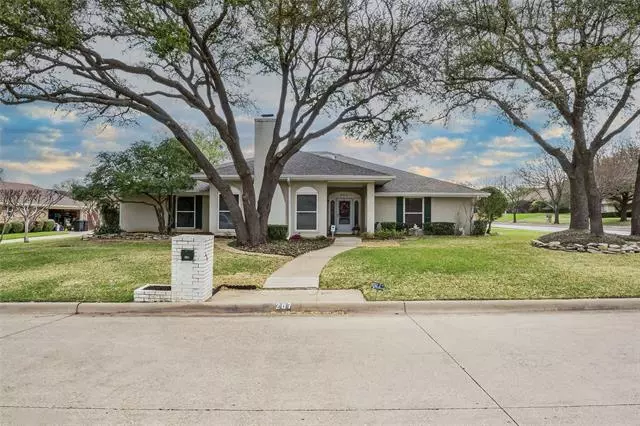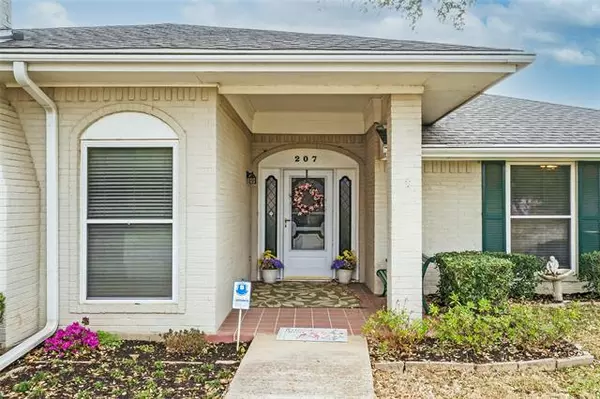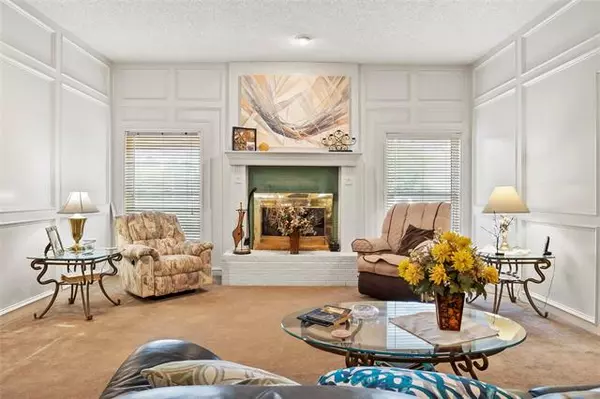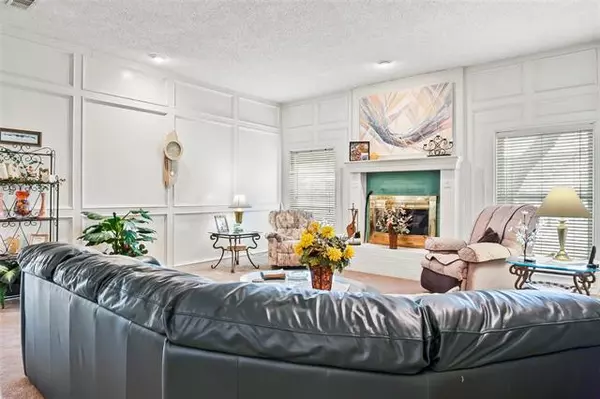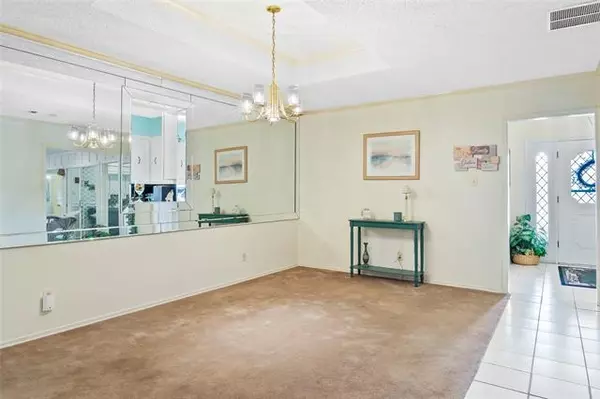$535,000
For more information regarding the value of a property, please contact us for a free consultation.
4 Beds
3 Baths
3,216 SqFt
SOLD DATE : 05/06/2022
Key Details
Property Type Single Family Home
Sub Type Single Family Residence
Listing Status Sold
Purchase Type For Sale
Square Footage 3,216 sqft
Price per Sqft $166
Subdivision Trophy Club # 2
MLS Listing ID 20021883
Sold Date 05/06/22
Style Traditional
Bedrooms 4
Full Baths 3
HOA Y/N None
Year Built 1976
Annual Tax Amount $8,821
Lot Size 0.301 Acres
Acres 0.301
Lot Dimensions 103x130x99x128
Property Description
Well maintained property beautifully situated on an oversized corner lot. Loaded with recent upgrades such as 16 SEER HVAC system, Class 4 Impact resistant roof, rain gutters with guards and electrical panel. Great floorplan with four spacious bedrooms, three updated full bathrooms and multiple large living spaces. Master suite includes dual vanities, dual walk in closets, garden tub and walk-in shower. Mature trees and landscaping. Beautiful pool and spa with water feature. Oversized garage with side entry. Just a few blocks from Trophy Club Country Club. Zoned to award winning NISD campuses. MULTIPLE OFFERS RECEIVED. Deadline is 12 noon Thursday, April 14.
Location
State TX
County Denton
Community Boat Ramp, Community Pool, Jogging Path/Bike Path, Park, Perimeter Fencing, Playground, Pool, Tennis Court(S)
Direction From Hwy 114, exit Trophy Club Dr. Continue on T.C. Dr past the T.C. Country Club, house on right at the corner of Carnoustie Dr @ T.C. Dr.
Rooms
Dining Room 2
Interior
Interior Features Cable TV Available, Cathedral Ceiling(s), Decorative Lighting, High Speed Internet Available, Walk-In Closet(s)
Heating Electric, Fireplace(s)
Cooling Ceiling Fan(s), Central Air, Electric
Flooring Carpet, Ceramic Tile
Fireplaces Number 1
Fireplaces Type Brick, Wood Burning
Appliance Dishwasher, Disposal, Electric Cooktop, Electric Oven, Electric Water Heater
Heat Source Electric, Fireplace(s)
Laundry Electric Dryer Hookup, Utility Room, Full Size W/D Area, Washer Hookup
Exterior
Exterior Feature Covered Patio/Porch, Rain Gutters
Garage Spaces 2.0
Fence Fenced, Full, Wood
Pool Gunite, In Ground
Community Features Boat Ramp, Community Pool, Jogging Path/Bike Path, Park, Perimeter Fencing, Playground, Pool, Tennis Court(s)
Utilities Available Cable Available, Concrete, Curbs, Electricity Connected, MUD Sewer, MUD Water, Underground Utilities
Roof Type Composition
Garage Yes
Private Pool 1
Building
Lot Description Corner Lot, Landscaped, Oak, Sprinkler System, Subdivision
Story One
Foundation Slab
Structure Type Block
Schools
School District Northwest Isd
Others
Restrictions Deed
Ownership Helen M. Lynch
Acceptable Financing Cash, Conventional, VA Loan
Listing Terms Cash, Conventional, VA Loan
Financing Cash
Special Listing Condition Deed Restrictions
Read Less Info
Want to know what your home might be worth? Contact us for a FREE valuation!

Our team is ready to help you sell your home for the highest possible price ASAP

©2024 North Texas Real Estate Information Systems.
Bought with Karen Cuskey • Coldwell Banker Realty

"My job is to find and attract mastery-based agents to the office, protect the culture, and make sure everyone is happy! "

