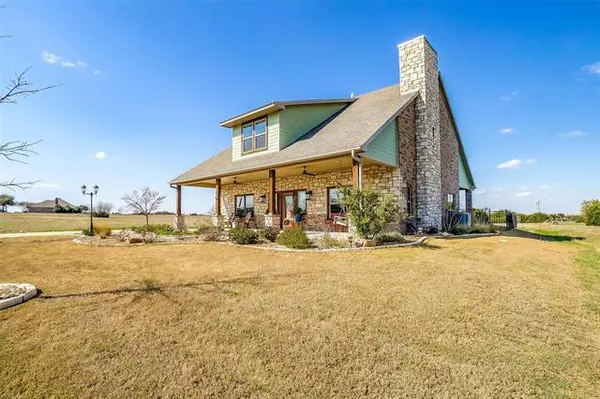$550,000
For more information regarding the value of a property, please contact us for a free consultation.
3 Beds
3 Baths
2,518 SqFt
SOLD DATE : 05/18/2022
Key Details
Property Type Single Family Home
Sub Type Single Family Residence
Listing Status Sold
Purchase Type For Sale
Square Footage 2,518 sqft
Price per Sqft $218
Subdivision Retreat Ph 03
MLS Listing ID 20019478
Sold Date 05/18/22
Style Contemporary/Modern,Craftsman
Bedrooms 3
Full Baths 2
Half Baths 1
HOA Fees $50
HOA Y/N Mandatory
Year Built 2018
Annual Tax Amount $7,949
Lot Size 0.285 Acres
Acres 0.285
Property Description
Incredible custom built modern home in a gorgeous sought after community with a three car garage that has a built-in workshop area!The classy kitchen with a double oven, pantry and built in spice drawer flows wonderfully into the dining and living areas as well as the covered and fenced outdoor lounging and grilling area. Focal points in the living area are a gas fireplace and beautiful windows to enjoy the view. The master suite is located on the main floor with beautiful granite and separate closets.The upper level has an additional 2 bedrooms with Murphy beds, a full bathroom along with another living area and plenty of attic storage.This gated guarded community offers 24 hour security, 2 community pools, miles of hiking and biking trails, a fitness center, a playground, a Clubhouse that includes a restaurant and bar, a pro shop and a fabulous 18 hole championship golf course!The home has foam insulation and a tankless water heater to add to energy efficiency.Welcome to the Retreat.
Location
State TX
County Johnson
Direction from Fort Worth take the Chisholm Trail South to south west 67, turn left onto FM1434, 8 miles to The Retreat entrance on the left.
Rooms
Dining Room 2
Interior
Interior Features Cable TV Available, Chandelier, Decorative Lighting, Granite Counters, High Speed Internet Available, Kitchen Island, Open Floorplan, Sound System Wiring, Vaulted Ceiling(s), Walk-In Closet(s)
Heating Central
Cooling Ceiling Fan(s), Central Air
Flooring Luxury Vinyl Plank
Fireplaces Number 1
Fireplaces Type Gas, Living Room
Appliance Disposal, Gas Range, Microwave, Double Oven
Heat Source Central
Exterior
Garage Spaces 3.0
Utilities Available Co-op Electric, Community Mailbox, Electricity Connected, Individual Water Meter, Outside City Limits, Phone Available, Private Road, Private Sewer, Private Water, Propane
Roof Type Composition,Metal
Garage Yes
Building
Story Two
Foundation Slab
Structure Type Rock/Stone
Schools
School District Cleburne Isd
Others
Ownership Susan M Alwell
Financing Conventional
Read Less Info
Want to know what your home might be worth? Contact us for a FREE valuation!

Our team is ready to help you sell your home for the highest possible price ASAP

©2024 North Texas Real Estate Information Systems.
Bought with Jerry Heaton • Jerry Heaton

"My job is to find and attract mastery-based agents to the office, protect the culture, and make sure everyone is happy! "






