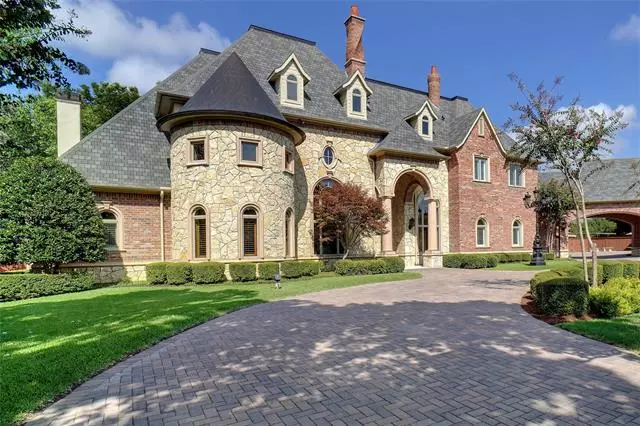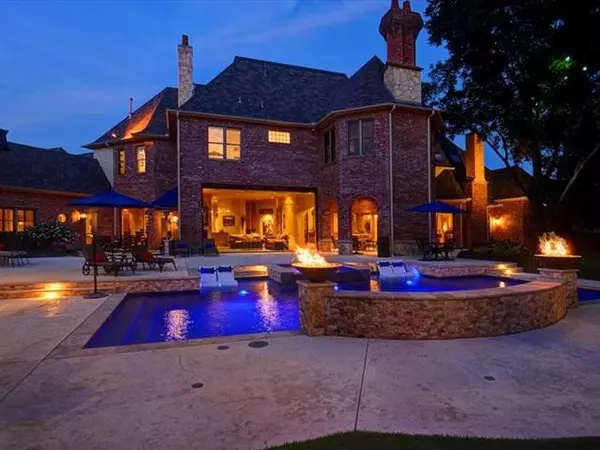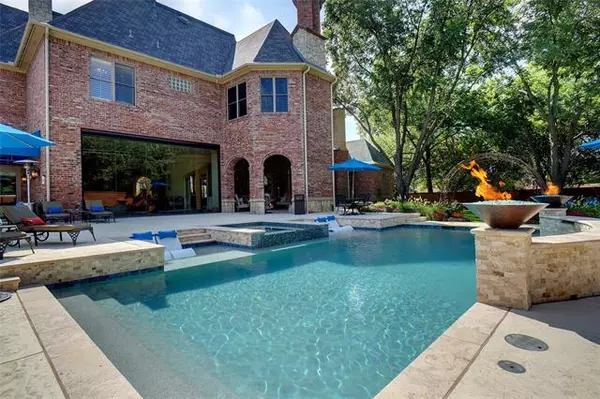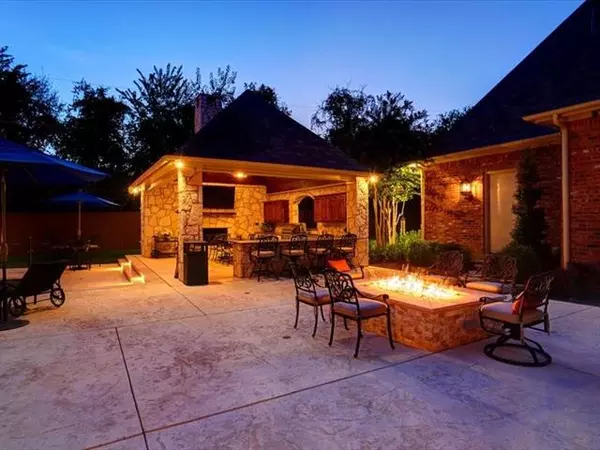$2,500,000
For more information regarding the value of a property, please contact us for a free consultation.
5 Beds
7 Baths
7,477 SqFt
SOLD DATE : 01/14/2022
Key Details
Property Type Single Family Home
Sub Type Single Family Residence
Listing Status Sold
Purchase Type For Sale
Square Footage 7,477 sqft
Price per Sqft $334
Subdivision Staford Heights
MLS Listing ID 14660220
Sold Date 01/14/22
Style French,Traditional
Bedrooms 5
Full Baths 5
Half Baths 2
HOA Y/N None
Total Fin. Sqft 7477
Year Built 2005
Annual Tax Amount $17,742
Lot Size 0.904 Acres
Acres 0.904
Lot Dimensions 210 X 189
Property Description
PRIVACY ABOUNDS*ALMOST 1 ACRE*FABULOUS ESTATE W 7 AIR CONDITIONED GARAGES,9 TOTAL COVERED PARKING INCLUDING PORT CACHERE*RED & BLUE GARAGE*BLUE PRE PLUMBED FOR ADDITION*CHLORINE POOL BUILT 2 YRS AGO BY CLAFFEY*SHEER DECENT WATERFALL,FIRE BOWLS, ATTACHED SPA-LAP OR VOLLEYBALL POOL*RECENTLY ADDED CABANA W OUTDOOR-SUMMER KITCHEN, DSC GRILL, 2 BURNER COOKTOP,FIREPLACE*2ND OUTDOOR FIREPLACE AT PATIO*6 FIREPLACES-ALL UNIQUE & DIFFERENT DESIGN*2 FIRE PITS*BACKS TO NATURAL WOODS*WELL FOR IRRIGATION*FRENCH CHATEAU DESIGN*2 GATES AT ENTRANCE PLUS CIRCLE DRIVE*SLATE CLASS IV ROOF,VALUE $100k,QUALIFIES FOR DISCOUNT ON INSURANCE*2 STORY LIBRARY W TURRET*EACH BED W PRIVATE BATH*MEDIA & GAME UP*2ND STUDY UP*DOGGIE ROOM*NO HOA
Location
State TX
County Tarrant
Direction MASTER FEATURES COZY FIREPLACE & SHOWER W MULTIPLE JETS & RAIN SHOWER HEAD IN-CEILING*KITCHEN w CUSTOM FIREPLACE,2 DISHWASHERS,GAS COOKTOP, GRANITE BAR SEATS APPROX 10*FORMAL DINING W GRAND CRYSTAL CHANDELIER*CONTINUOUS GLASS FLOOR TO CEILING*BUILT BY DAN THOMAS*SEE AMENITIES LIST & DRONE VIDEO*
Rooms
Dining Room 2
Interior
Interior Features Built-in Wine Cooler, Cable TV Available, Decorative Lighting, Flat Screen Wiring, High Speed Internet Available, Sound System Wiring, Vaulted Ceiling(s), Wet Bar
Heating Central, Electric, Zoned
Cooling Attic Fan, Ceiling Fan(s), Central Air, Electric, Zoned
Flooring Carpet, Marble, Slate, Wood
Fireplaces Number 5
Fireplaces Type Decorative, Gas Logs, Gas Starter, Masonry, Master Bedroom, Metal, See Through Fireplace
Appliance Convection Oven, Dishwasher, Disposal, Double Oven, Electric Oven, Gas Cooktop, Gas Range, Microwave, Plumbed For Gas in Kitchen, Plumbed for Ice Maker, Trash Compactor
Heat Source Central, Electric, Zoned
Laundry Full Size W/D Area, Gas Dryer Hookup, Washer Hookup
Exterior
Exterior Feature Covered Patio/Porch, Fire Pit, Rain Gutters
Garage Spaces 7.0
Fence Wrought Iron, Wood
Pool Cabana, Gunite, Heated, In Ground, Pool/Spa Combo, Sport, Pool Sweep, Water Feature
Utilities Available Asphalt, City Sewer, City Water, Concrete, Individual Gas Meter, Individual Water Meter, Overhead Utilities, Well
Roof Type Slate,Tile
Garage Yes
Private Pool 1
Building
Lot Description Few Trees, Landscaped, Sprinkler System, Subdivision
Story Two
Foundation Slab
Structure Type Brick,Rock/Stone,Stucco
Schools
Elementary Schools Colleyvill
Middle Schools Colleyvill
High Schools Heritage
School District Grapevine-Colleyville Isd
Others
Ownership Jim & Diane Silva
Acceptable Financing Cash, Conventional
Listing Terms Cash, Conventional
Financing Conventional
Special Listing Condition Aerial Photo
Read Less Info
Want to know what your home might be worth? Contact us for a FREE valuation!

Our team is ready to help you sell your home for the highest possible price ASAP

©2024 North Texas Real Estate Information Systems.
Bought with Ashley Mooring • Briggs Freeman Sotheby's Int'l

"My job is to find and attract mastery-based agents to the office, protect the culture, and make sure everyone is happy! "






