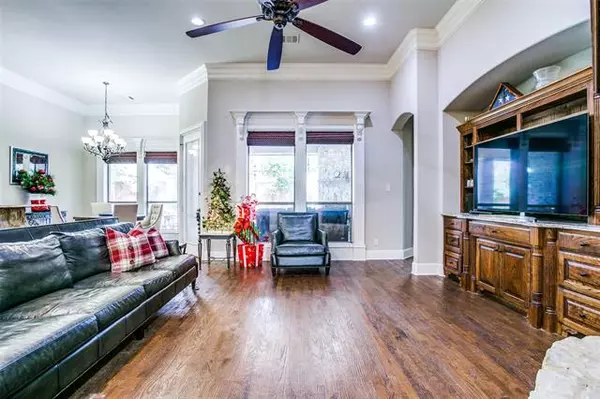$625,000
For more information regarding the value of a property, please contact us for a free consultation.
4 Beds
4 Baths
3,231 SqFt
SOLD DATE : 12/07/2021
Key Details
Property Type Single Family Home
Sub Type Single Family Residence
Listing Status Sold
Purchase Type For Sale
Square Footage 3,231 sqft
Price per Sqft $193
Subdivision Brandonwood Estates Add
MLS Listing ID 14707210
Sold Date 12/07/21
Style Traditional
Bedrooms 4
Full Baths 3
Half Baths 1
HOA Y/N None
Total Fin. Sqft 3231
Year Built 2005
Annual Tax Amount $11,767
Lot Size 9,365 Sqft
Acres 0.215
Lot Dimensions 75x125
Property Description
MULTIPLE OFFER DEADLINE FRI 6PM (11.12.21) POOL-Paradise Yard, patio, Fireplace! Mostly 1 story! Upstairs bedroom-bath-gameroom! Beautiful custom high end finish: notice ceilings,window moldings,baseboards & crown moldings,tinted windows,real hardwoods, upgrade design carpet on staircase, rock accents inside & out, granite counters, elec. outlets in living floors.Quality details make this home a showcase: starting with Front door, vaulted entry ceiling with beams, art niche--to the separate bar-wine room with iron door off dining Split master suite has luxury bath with barn door entry. 2 bedrooms with hollywood bath down (1 currently being used as office) Upstairs is a perfect private suite for guests or family
Location
State TX
County Tarrant
Direction off Smithfield Rd- 1 block north of Tarrant
Rooms
Dining Room 2
Interior
Heating Central, Natural Gas
Cooling Central Air, Electric
Flooring Wood
Fireplaces Number 2
Fireplaces Type Gas Logs, Gas Starter
Appliance Dishwasher, Disposal, Double Oven, Electric Oven, Gas Cooktop, Plumbed For Gas in Kitchen, Plumbed for Ice Maker
Heat Source Central, Natural Gas
Laundry Full Size W/D Area
Exterior
Exterior Feature Covered Patio/Porch, Fire Pit, Rain Gutters, Lighting, Outdoor Living Center
Garage Spaces 3.0
Fence Wood
Pool Gunite, Heated, In Ground, Pool/Spa Combo, Salt Water, Sport, Pool Sweep
Utilities Available City Sewer, City Water, Curbs, Individual Gas Meter, Individual Water Meter, Sidewalk, Underground Utilities
Roof Type Composition
Garage Yes
Private Pool 1
Building
Lot Description Interior Lot, Landscaped, Sprinkler System, Subdivision
Story Two
Foundation Slab
Structure Type Brick
Schools
Elementary Schools Liberty
Middle Schools Indian Springs
High Schools Keller
School District Keller Isd
Others
Ownership Karen McCutchan
Acceptable Financing Conventional, FHA
Listing Terms Conventional, FHA
Financing Conventional
Read Less Info
Want to know what your home might be worth? Contact us for a FREE valuation!

Our team is ready to help you sell your home for the highest possible price ASAP

©2024 North Texas Real Estate Information Systems.
Bought with Marsha (Suzanne) Burk • Keller Williams Realty DPR

"My job is to find and attract mastery-based agents to the office, protect the culture, and make sure everyone is happy! "






