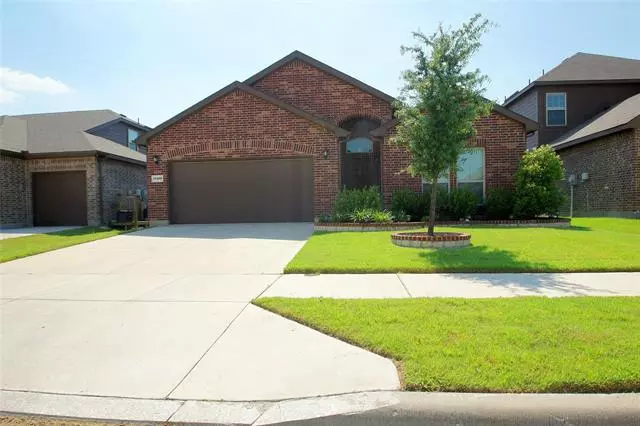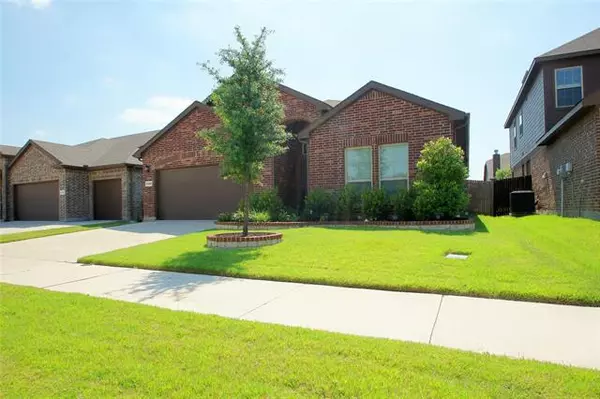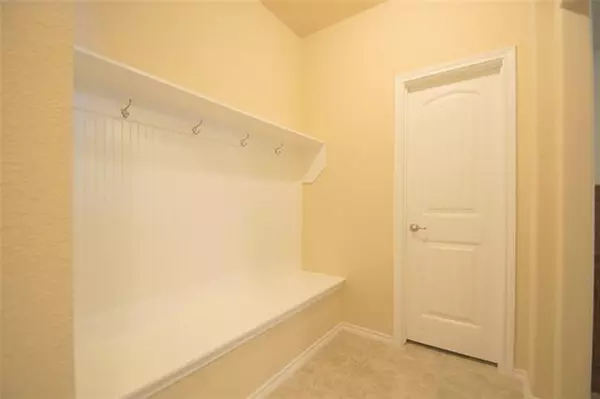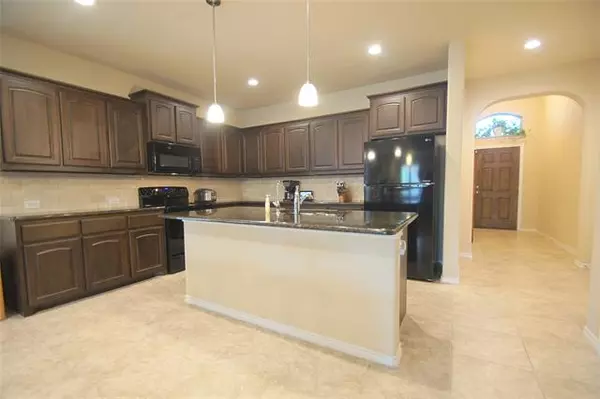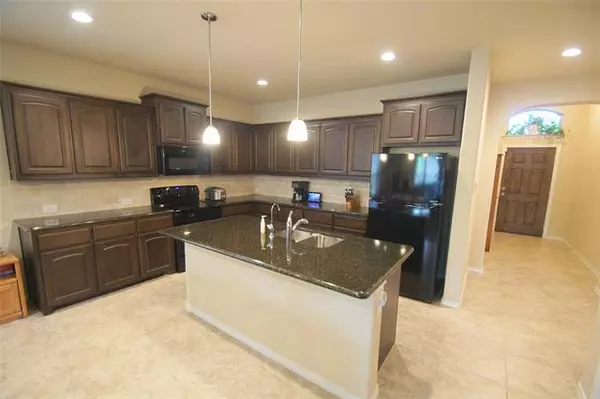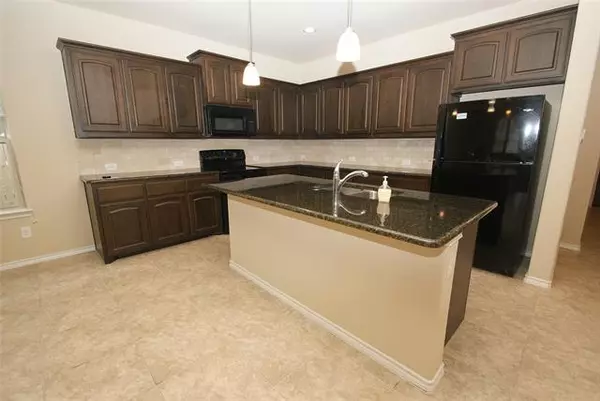$315,000
For more information regarding the value of a property, please contact us for a free consultation.
3 Beds
2 Baths
2,089 SqFt
SOLD DATE : 11/23/2021
Key Details
Property Type Single Family Home
Sub Type Single Family Residence
Listing Status Sold
Purchase Type For Sale
Square Footage 2,089 sqft
Price per Sqft $150
Subdivision Dorado Ranch Ph 6
MLS Listing ID 14604995
Sold Date 11/23/21
Style Traditional
Bedrooms 3
Full Baths 2
HOA Fees $25/ann
HOA Y/N Mandatory
Total Fin. Sqft 2089
Year Built 2017
Annual Tax Amount $7,468
Lot Size 5,488 Sqft
Acres 0.126
Property Description
Excellent opportunity to own a ranch-style home in Northwest ISD. This bright and airy home showcases art niches, round corners, mudroom, and fabulous open floor plan. Spacious kitchen with granite, abundant cabinets, sleek black appliances and large island overlooking dining area. Living features wood burning fireplace and tons of windows. Master suite has sitting area, walk-in closet, large soak-in tub, double vanities, and separate shower. Secondary bedrooms are split with ample closet space. Great size covered patio ready for your enjoyment with private backyard and plenty of room for pets or play! Community has swimming pools, walking trails, and parks.
Location
State TX
County Tarrant
Community Club House, Community Pool, Greenbelt, Jogging Path/Bike Path
Direction From Hwy 287 exit Bonds Ranch road and go West. The first community on your right will be Dorado Ranch. Take a right on Hawks Landing Rd , Right on Wagley Rd, Right on Stargate, Right on Dorado Vista, right on Gold Canyon. House is on the left
Rooms
Dining Room 1
Interior
Interior Features Cable TV Available, High Speed Internet Available
Heating Central, Electric
Cooling Ceiling Fan(s), Central Air, Electric
Flooring Carpet, Ceramic Tile
Fireplaces Number 1
Fireplaces Type Wood Burning
Appliance Dishwasher, Disposal, Electric Range, Microwave, Plumbed for Ice Maker, Vented Exhaust Fan, Electric Water Heater
Heat Source Central, Electric
Laundry Electric Dryer Hookup, Full Size W/D Area, Washer Hookup
Exterior
Exterior Feature Covered Patio/Porch, Rain Gutters
Garage Spaces 2.0
Fence Wood
Community Features Club House, Community Pool, Greenbelt, Jogging Path/Bike Path
Utilities Available City Sewer, City Water, Concrete, Curbs, Individual Water Meter, Sidewalk, Underground Utilities
Roof Type Composition
Garage Yes
Building
Lot Description Few Trees, Interior Lot, Landscaped, Sprinkler System, Subdivision
Story One
Foundation Slab
Structure Type Brick,Siding
Schools
Elementary Schools Carl E. Schluter
Middle Schools Chisholmtr
High Schools Eaton
School District Northwest Isd
Others
Ownership SEE LA
Acceptable Financing Cash, Conventional, FHA, VA Loan
Listing Terms Cash, Conventional, FHA, VA Loan
Financing Conventional
Read Less Info
Want to know what your home might be worth? Contact us for a FREE valuation!

Our team is ready to help you sell your home for the highest possible price ASAP

©2024 North Texas Real Estate Information Systems.
Bought with Julie Sullins • Sullins Team, Inc.

"My job is to find and attract mastery-based agents to the office, protect the culture, and make sure everyone is happy! "

