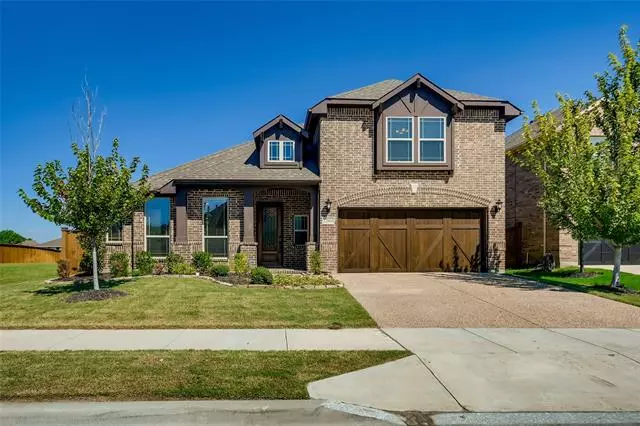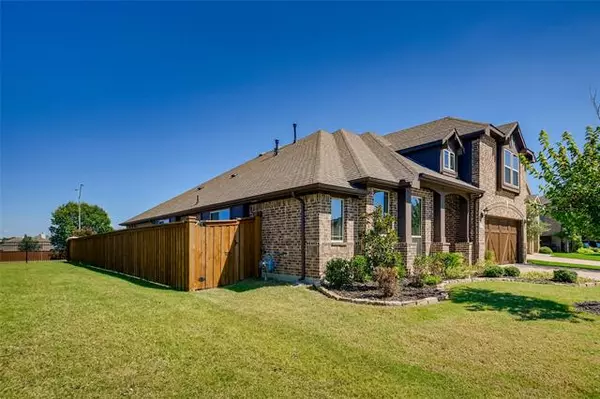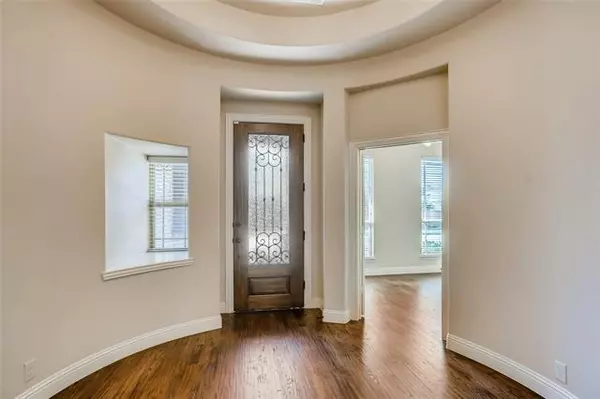$479,000
For more information regarding the value of a property, please contact us for a free consultation.
4 Beds
3 Baths
3,054 SqFt
SOLD DATE : 10/06/2021
Key Details
Property Type Single Family Home
Sub Type Single Family Residence
Listing Status Sold
Purchase Type For Sale
Square Footage 3,054 sqft
Price per Sqft $156
Subdivision Steadman Farms
MLS Listing ID 14657501
Sold Date 10/06/21
Style Traditional
Bedrooms 4
Full Baths 3
HOA Fees $48/ann
HOA Y/N Mandatory
Total Fin. Sqft 3054
Year Built 2017
Annual Tax Amount $10,280
Lot Size 8,363 Sqft
Acres 0.192
Property Description
Click the Virtual Tour link to view the 3D walkthrough. Immaculate well-maintained 4 bedroom home located on a cul de sac street in a beautiful subdivision close to parks, schools, restaurants, and shopping. Beautiful mature landscaping, a covered patio, and a two-car garage with a custom door. Step inside the custom front door from the covered porch to the elegant foyer where you will find a recessed ceiling and gorgeous hardwoods that continue to the family room with a brick fireplace. Open concept with formal dining, a spacious fully upgraded eat-in kitchen with gas appliances, and an office on the main level that can function as a fifth bedroom. Luxurious master suite with a 5-piece bath and walk-in closet.
Location
State TX
County Tarrant
Community Community Pool
Direction From Hwy 170, continue to Park Vista Blvd. Head South on Park Vista Blvd. The community will be on the right.
Rooms
Dining Room 2
Interior
Interior Features Cable TV Available, Decorative Lighting, High Speed Internet Available, Vaulted Ceiling(s)
Heating Central, Electric
Cooling Ceiling Fan(s), Central Air, Electric
Flooring Carpet, Ceramic Tile, Wood
Fireplaces Number 1
Fireplaces Type Brick
Appliance Dishwasher, Disposal, Double Oven, Gas Cooktop, Microwave, Plumbed For Gas in Kitchen, Vented Exhaust Fan
Heat Source Central, Electric
Laundry Electric Dryer Hookup, Full Size W/D Area, Washer Hookup
Exterior
Exterior Feature Covered Patio/Porch, Rain Gutters
Garage Spaces 2.0
Fence Wood
Community Features Community Pool
Utilities Available Asphalt, City Sewer, City Water, Concrete, Curbs, Individual Gas Meter, Individual Water Meter, Sidewalk
Roof Type Composition
Garage Yes
Building
Lot Description Few Trees, Landscaped, Lrg. Backyard Grass, Subdivision
Story Two
Foundation Slab
Structure Type Brick,Siding
Schools
Elementary Schools Woodlandsp
Middle Schools Trinity Springs
High Schools Timber Creek
School District Keller Isd
Others
Ownership Jared Davis and Amber Davis
Acceptable Financing Cash, Conventional, FHA, VA Loan
Listing Terms Cash, Conventional, FHA, VA Loan
Financing Conventional
Read Less Info
Want to know what your home might be worth? Contact us for a FREE valuation!

Our team is ready to help you sell your home for the highest possible price ASAP

©2024 North Texas Real Estate Information Systems.
Bought with Megan Phelps • Phelps Realty Group, LLC

"My job is to find and attract mastery-based agents to the office, protect the culture, and make sure everyone is happy! "






