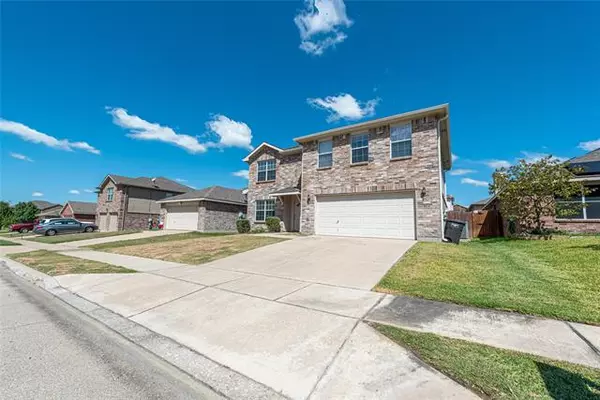$275,000
For more information regarding the value of a property, please contact us for a free consultation.
4 Beds
3 Baths
2,033 SqFt
SOLD DATE : 10/06/2021
Key Details
Property Type Single Family Home
Sub Type Single Family Residence
Listing Status Sold
Purchase Type For Sale
Square Footage 2,033 sqft
Price per Sqft $135
Subdivision Presidio Village
MLS Listing ID 14667472
Sold Date 10/06/21
Style Traditional
Bedrooms 4
Full Baths 2
Half Baths 1
HOA Fees $20/ann
HOA Y/N Mandatory
Total Fin. Sqft 2033
Year Built 2008
Annual Tax Amount $5,945
Lot Size 5,488 Sqft
Acres 0.126
Property Description
BEST AND FINAL SUNDAY 9-19-2021 - 7pm. Highly acclaimed NWISD! Fantastic 2 story home with 4 bedrooms and 2.1 baths. The master bedroom provides an attached bath with dual sinks, soaking tub and separate shower, plus a large walk in closet. The oversized laundry room, conveniently located right next to the kitchen, is perfect for added pantry space and storage. 2nd story small loft area could be office space or playroom. Oversized backyard, fully fenced. New SS appliances 2021, Flooring replaced in kitchen, living, front area and loft. New roof, gutters & screens installed Spring 2021. Freshly painted 2020-living, kitchen, staircase and 3 out of 4 bedrooms and bathrooms.
Location
State TX
County Tarrant
Direction Go North 35W, take exit 60 to 287, take exit toward Harmon Road, right on Laughlin Road, left on Bragg Road, left onto Benning Way. Home is on the right side.
Rooms
Dining Room 1
Interior
Interior Features Cable TV Available, Decorative Lighting, High Speed Internet Available
Heating Central, Electric
Cooling Ceiling Fan(s), Central Air, Electric
Flooring Carpet, Ceramic Tile, Wood
Fireplaces Number 1
Fireplaces Type Brick, Wood Burning
Appliance Dishwasher, Electric Range, Microwave, Plumbed for Ice Maker, Electric Water Heater
Heat Source Central, Electric
Laundry Electric Dryer Hookup, Full Size W/D Area, Washer Hookup
Exterior
Exterior Feature Rain Gutters
Garage Spaces 2.0
Fence Wood
Utilities Available City Sewer, City Water, Sidewalk
Roof Type Composition
Garage Yes
Building
Lot Description Interior Lot, Lrg. Backyard Grass, Sprinkler System, Subdivision
Story Two
Foundation Slab
Structure Type Brick,Vinyl Siding
Schools
Elementary Schools Peterson
Middle Schools Wilson
High Schools Eaton
School District Northwest Isd
Others
Restrictions Deed
Ownership See Tax records
Acceptable Financing Cash, Conventional, FHA, VA Loan
Listing Terms Cash, Conventional, FHA, VA Loan
Financing Cash
Special Listing Condition Deed Restrictions
Read Less Info
Want to know what your home might be worth? Contact us for a FREE valuation!

Our team is ready to help you sell your home for the highest possible price ASAP

©2024 North Texas Real Estate Information Systems.
Bought with Omar Al-Tememe • RE/MAX Dallas Suburbs

"My job is to find and attract mastery-based agents to the office, protect the culture, and make sure everyone is happy! "






