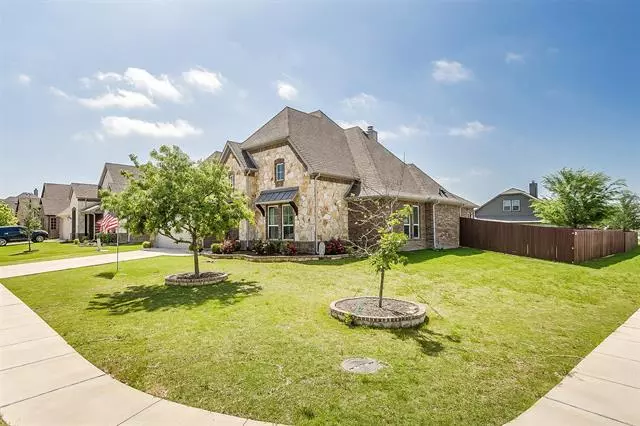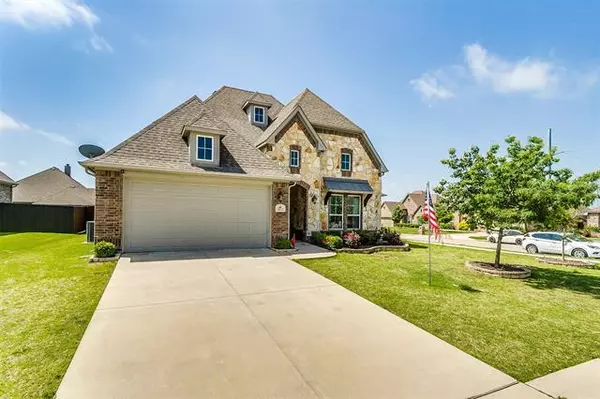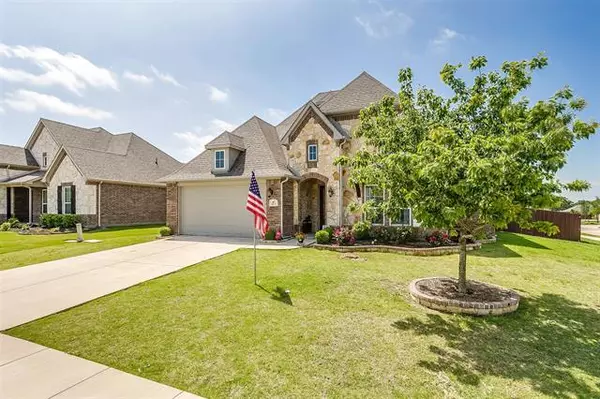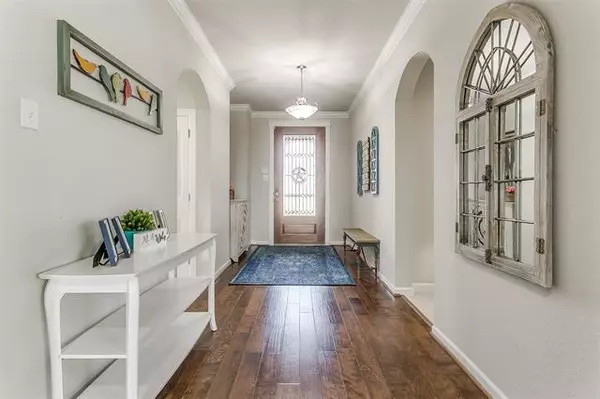$359,900
For more information regarding the value of a property, please contact us for a free consultation.
3 Beds
3 Baths
2,052 SqFt
SOLD DATE : 09/14/2021
Key Details
Property Type Single Family Home
Sub Type Single Family Residence
Listing Status Sold
Purchase Type For Sale
Square Footage 2,052 sqft
Price per Sqft $175
Subdivision Bluebird Mdws Ph 1
MLS Listing ID 14644408
Sold Date 09/14/21
Style Traditional
Bedrooms 3
Full Baths 2
Half Baths 1
HOA Y/N None
Total Fin. Sqft 2052
Year Built 2016
Annual Tax Amount $6,115
Lot Size 0.264 Acres
Acres 0.264
Property Description
Beautiful home in Bluebird Meadows on a corner lot, very convenient to Chisholm Trail Parkway. Gorgeous entryway into this lovely home with wide open floor plan that is great for entertaining. The living area features arched doorways with built in book shelves and a lovely stone wood burning fireplace. Granite countertops and stainless GE appliances in kitchen with built-in microwave and walk-in pantry. The living and dining area overlook the large 16 X 18 covered patio and backyard which also includes an 8 X 12 storage building. Split bedrooms with mudroom area and half bath next to utility room. Beautiful wood flooring in living area and entryway. This home is a must see! Make an appointment soon!
Location
State TX
County Johnson
Direction I-35W South, Exit 174 S Wilshire Blvd towards Cleburne, continue for approx 6 mi. Right on N Main St. Turn right onto 6th St, right onto Santa Fe St which becomes CR 910. Turn left to stay on County Rd 910. Second right onto Bluebird Meadows. Second right onto Blue Sky. Property on right.
Rooms
Dining Room 1
Interior
Interior Features Cable TV Available, Decorative Lighting, High Speed Internet Available, Vaulted Ceiling(s)
Heating Central, Electric, Heat Pump
Cooling Ceiling Fan(s), Central Air, Electric, Heat Pump
Flooring Carpet, Ceramic Tile, Wood
Fireplaces Number 1
Fireplaces Type Wood Burning
Equipment Satellite Dish
Appliance Dishwasher, Disposal, Electric Cooktop, Electric Oven, Microwave, Vented Exhaust Fan, Electric Water Heater
Heat Source Central, Electric, Heat Pump
Laundry Electric Dryer Hookup, Full Size W/D Area, Washer Hookup
Exterior
Exterior Feature Covered Patio/Porch, Rain Gutters, Lighting, Storage
Garage Spaces 2.0
Fence Wood
Utilities Available City Sewer, City Water, Individual Water Meter
Roof Type Composition
Garage Yes
Building
Lot Description Corner Lot, Few Trees, Landscaped, Lrg. Backyard Grass, Sprinkler System, Subdivision
Story One
Foundation Slab
Structure Type Brick,Rock/Stone
Schools
Elementary Schools Caddo Grove
Middle Schools Loflin
High Schools Joshua
School District Joshua Isd
Others
Ownership Barrientes
Acceptable Financing Cash, Conventional, FHA, VA Loan
Listing Terms Cash, Conventional, FHA, VA Loan
Financing Conventional
Read Less Info
Want to know what your home might be worth? Contact us for a FREE valuation!

Our team is ready to help you sell your home for the highest possible price ASAP

©2024 North Texas Real Estate Information Systems.
Bought with Janene Casey • RE/MAX Trinity

"My job is to find and attract mastery-based agents to the office, protect the culture, and make sure everyone is happy! "






