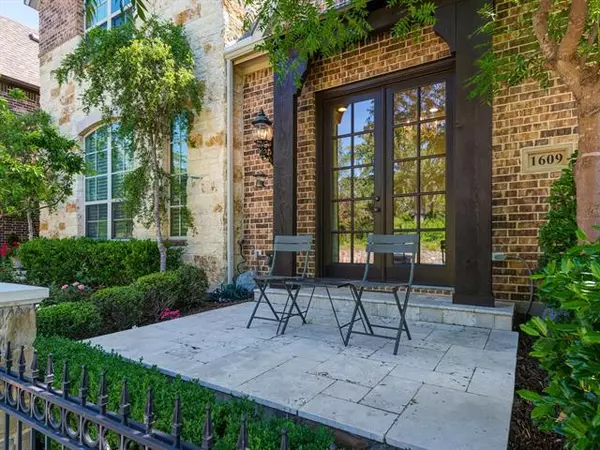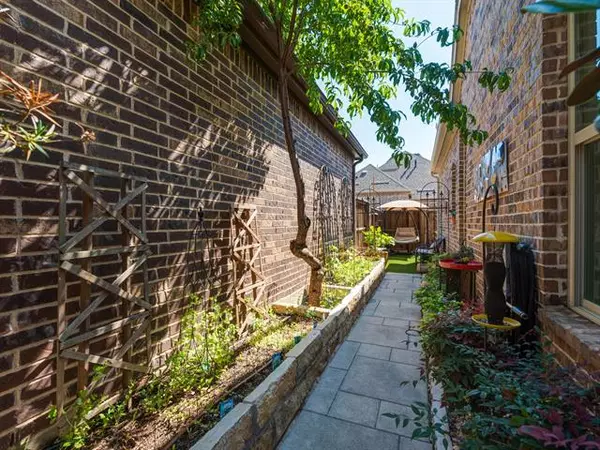$899,900
For more information regarding the value of a property, please contact us for a free consultation.
4 Beds
4 Baths
3,737 SqFt
SOLD DATE : 06/11/2021
Key Details
Property Type Single Family Home
Sub Type Single Family Residence
Listing Status Sold
Purchase Type For Sale
Square Footage 3,737 sqft
Price per Sqft $240
Subdivision Carillon
MLS Listing ID 14564533
Sold Date 06/11/21
Style Traditional
Bedrooms 4
Full Baths 3
Half Baths 1
HOA Fees $125/ann
HOA Y/N Mandatory
Total Fin. Sqft 3737
Year Built 2014
Annual Tax Amount $16,800
Lot Size 5,183 Sqft
Acres 0.119
Property Description
EXQUISITE Carillon Villa offers lock & leave lifestyle! Inviting courtyard to lounge with your morning coffee and enjoy endless entertainment with friends. Gorgeous dual toned kitchen with every amenity you could imagine, including a farmhouse sink, pot filler, huge island, coffee bar, and stainless-steel appliances. The real gem in this home is the master bedroom suite on the first floor which overlooks the courtyard and has plenty of sitting area room and master bathroom with customized walk-in closets. Fabulous study and formal dining down. Upstairs boasts a large game room surrounded by the other three bedrooms and two bathrooms. Loads of storage!
Location
State TX
County Tarrant
Direction Driving w on Hwy 114, exit for Caroll Ave and follow it to Southmont Dr. Take a left on Carillon and a right on Riviera. Property is to the right.
Rooms
Dining Room 1
Interior
Interior Features Built-in Wine Cooler, Cable TV Available, Central Vacuum, Decorative Lighting, High Speed Internet Available, Smart Home System, Sound System Wiring
Heating Central, Natural Gas
Cooling Central Air, Electric
Flooring Carpet, Ceramic Tile, Wood
Fireplaces Number 1
Fireplaces Type Decorative, Gas Logs, Gas Starter
Appliance Dishwasher, Disposal, Double Oven, Electric Oven, Gas Cooktop, Microwave, Plumbed For Gas in Kitchen, Plumbed for Ice Maker, Vented Exhaust Fan
Heat Source Central, Natural Gas
Laundry Electric Dryer Hookup, Full Size W/D Area, Laundry Chute, Washer Hookup
Exterior
Exterior Feature Covered Patio/Porch, Rain Gutters
Garage Spaces 3.0
Fence Wood
Utilities Available City Sewer, City Water, Concrete, Curbs, Underground Utilities
Roof Type Composition
Garage Yes
Building
Lot Description Interior Lot, Landscaped, No Backyard Grass, Subdivision
Story Two
Foundation Slab
Structure Type Brick
Schools
Elementary Schools Johnson
Middle Schools Durham
High Schools Carroll
School District Carroll Isd
Others
Acceptable Financing Cash, Conventional, VA Loan
Listing Terms Cash, Conventional, VA Loan
Financing Conventional
Read Less Info
Want to know what your home might be worth? Contact us for a FREE valuation!

Our team is ready to help you sell your home for the highest possible price ASAP

©2024 North Texas Real Estate Information Systems.
Bought with Laurie Wall • The Wall Team Realty Assoc

"My job is to find and attract mastery-based agents to the office, protect the culture, and make sure everyone is happy! "






