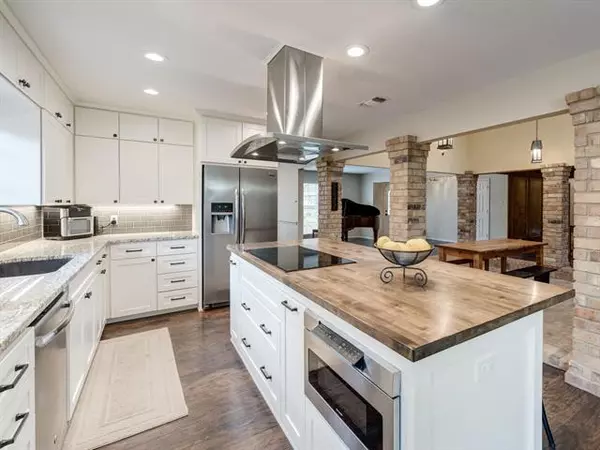$495,000
For more information regarding the value of a property, please contact us for a free consultation.
4 Beds
4 Baths
3,712 SqFt
SOLD DATE : 04/16/2021
Key Details
Property Type Single Family Home
Sub Type Single Family Residence
Listing Status Sold
Purchase Type For Sale
Square Footage 3,712 sqft
Price per Sqft $133
Subdivision Woodbriar Estates Add
MLS Listing ID 14533886
Sold Date 04/16/21
Style Traditional
Bedrooms 4
Full Baths 3
Half Baths 1
HOA Fees $6/ann
HOA Y/N Voluntary
Total Fin. Sqft 3712
Year Built 1976
Annual Tax Amount $6,215
Lot Size 0.410 Acres
Acres 0.41
Property Description
HIGHEST & BEST OFFERS DUE BY THURS MARCH 25 AT 5PM! .RARE OPPORTUNITY IN COVETED COLLEYVILLE for a single story 4 bedroom home with play pool and just under a half acre lot. Open floor plan living featuring a sunroom, skylights, and soaring ceilings. Updated kitchen hosts soft close drawers, white cabinets, stainless steel appliances, and breakfast nook area. Owner's retreat has a relaxing sitting area with a stone fireplace and full bath with industrial style piping, wheel chair accessible shower, and coffee bar with a sink. 3 other bedrooms and 2 full bathroom with one boasting a waterfall shower. Other attributes include a game room, 1 car carport, and very private driveway access to garage.
Location
State TX
County Tarrant
Direction Driving S W on 26, take a left on Cheek Sparger Rd. Take a right on San Bra Ln and left on Greenbriar Ln. Right on Briarhaven and the property is to your right.
Rooms
Dining Room 2
Interior
Interior Features Cable TV Available, Decorative Lighting, High Speed Internet Available, Vaulted Ceiling(s), Wet Bar
Heating Central, Natural Gas
Cooling Ceiling Fan(s), Central Air, Electric
Flooring Carpet, Ceramic Tile
Fireplaces Number 2
Fireplaces Type Brick, Decorative, Master Bedroom, Stone
Appliance Dishwasher, Disposal, Double Oven, Electric Cooktop, Electric Oven, Microwave, Plumbed for Ice Maker, Vented Exhaust Fan
Heat Source Central, Natural Gas
Laundry Electric Dryer Hookup, Full Size W/D Area, Washer Hookup
Exterior
Exterior Feature Rain Gutters, Lighting
Garage Spaces 2.0
Carport Spaces 1
Fence Wood
Pool Gunite, In Ground
Utilities Available City Sewer, City Water, Concrete, Curbs, Underground Utilities
Roof Type Composition
Garage Yes
Private Pool 1
Building
Lot Description Few Trees, Interior Lot, Landscaped, Sprinkler System, Subdivision
Story One
Foundation Slab
Structure Type Brick
Schools
Elementary Schools Bedfordhei
Middle Schools Bedford
High Schools Bell
School District Hurst-Euless-Bedford Isd
Others
Ownership Pamela Jeffery
Acceptable Financing Cash, Conventional, FHA, VA Loan
Listing Terms Cash, Conventional, FHA, VA Loan
Financing Conventional
Read Less Info
Want to know what your home might be worth? Contact us for a FREE valuation!

Our team is ready to help you sell your home for the highest possible price ASAP

©2024 North Texas Real Estate Information Systems.
Bought with Laurie Wall • The Wall Team Realty Assoc

"My job is to find and attract mastery-based agents to the office, protect the culture, and make sure everyone is happy! "






