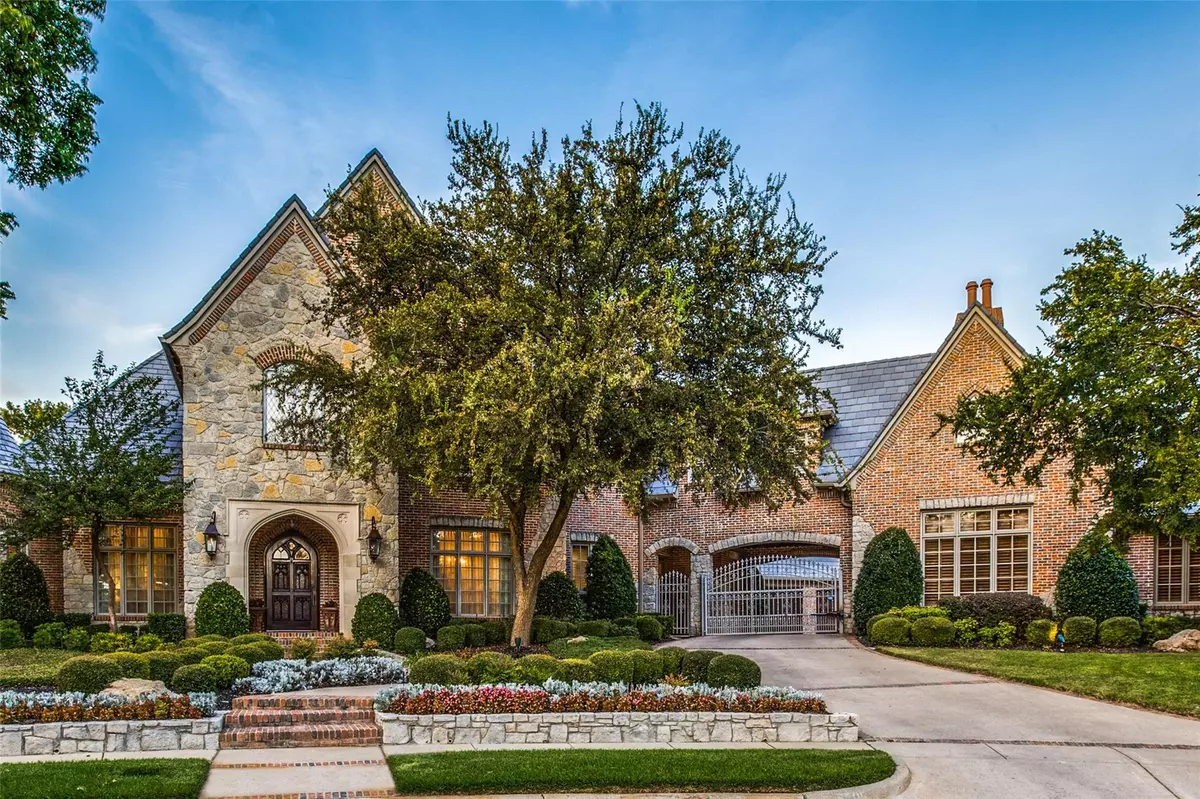$1,425,000
For more information regarding the value of a property, please contact us for a free consultation.
5 Beds
7 Baths
7,171 SqFt
SOLD DATE : 03/11/2021
Key Details
Property Type Single Family Home
Sub Type Single Family Residence
Listing Status Sold
Purchase Type For Sale
Square Footage 7,171 sqft
Price per Sqft $198
Subdivision Montclair Parc Add
MLS Listing ID 14410966
Sold Date 03/11/21
Style Traditional
Bedrooms 5
Full Baths 6
Half Baths 1
HOA Fees $400
HOA Y/N Mandatory
Total Fin. Sqft 7171
Year Built 1999
Annual Tax Amount $25,443
Lot Size 0.963 Acres
Acres 0.963
Property Description
Resort-style living on almost an acre on this gorgeous Montclair Parc estate! Luxury living at it's finest tucked away in this prestigious gated community on a quiet cul de sac. Expansive home with a porte-cochere and a separate guest casita, office. This estate gives you 5 expansive bedrooms each with ensuite baths. Master and add'l guest room down with 3 beds 3 baths up plus gameroom. The kitchen is a chef's dream with commercial gas stove, dbl ovens, subzero refrigerator, dbl dishwashers and more! Formal and family living areas. The backyard paradise has a diving pool, covered patio, mature trees, lush landscape, an ideal place to call home! See the features and benefits for all of the fantastic highlights!
Location
State TX
County Tarrant
Community Gated, Greenbelt, Guarded Entrance, Lake, Park, Perimeter Fencing
Direction From 121, exit Hall-Johnson Rd, West for 2 miles, Left onto Montclair St, Right on Normandy (must check in at guard gate), Rt onto Miramar Ln, Rt onto Morlaix Ct.
Rooms
Dining Room 2
Interior
Interior Features Built-in Wine Cooler, Cable TV Available, Decorative Lighting, High Speed Internet Available, Multiple Staircases, Smart Home System, Sound System Wiring, Wet Bar
Heating Central, Electric, Zoned
Cooling Attic Fan, Ceiling Fan(s), Central Air, Electric, Zoned
Flooring Carpet, Ceramic Tile, Stone, Wood
Fireplaces Number 4
Fireplaces Type Gas Logs, Gas Starter, Master Bedroom, Stone, Wood Burning
Appliance Built-in Refrigerator, Built-in Coffee Maker, Commercial Grade Range, Dishwasher, Disposal, Double Oven, Electric Oven, Gas Cooktop, Microwave, Plumbed for Ice Maker, Warming Drawer
Heat Source Central, Electric, Zoned
Laundry Electric Dryer Hookup, Washer Hookup
Exterior
Exterior Feature Balcony, Covered Patio/Porch, Lighting
Garage Spaces 3.0
Fence Brick, Gate, Metal
Pool Diving Board, Gunite, In Ground, Pool/Spa Combo, Pool Sweep
Community Features Gated, Greenbelt, Guarded Entrance, Lake, Park, Perimeter Fencing
Utilities Available City Sewer, City Water, Concrete, Underground Utilities
Roof Type Other
Garage Yes
Private Pool 1
Building
Lot Description Cul-De-Sac, Few Trees, Landscaped, Lrg. Backyard Grass, Sprinkler System, Subdivision
Story Two
Foundation Slab
Structure Type Brick,Rock/Stone
Schools
Elementary Schools Colleyvill
Middle Schools Colleyvill
High Schools Heritage
School District Grapevine-Colleyville Isd
Others
Restrictions Easement(s)
Ownership Per Tax
Acceptable Financing Cash, Conventional
Listing Terms Cash, Conventional
Financing Cash
Special Listing Condition Utility Easement
Read Less Info
Want to know what your home might be worth? Contact us for a FREE valuation!

Our team is ready to help you sell your home for the highest possible price ASAP

©2024 North Texas Real Estate Information Systems.
Bought with Rodney Holland • Keller Williams Rockwall

"My job is to find and attract mastery-based agents to the office, protect the culture, and make sure everyone is happy! "

