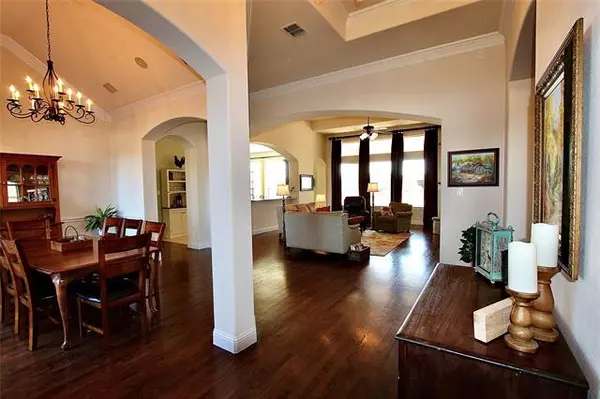$675,000
For more information regarding the value of a property, please contact us for a free consultation.
4 Beds
4 Baths
3,959 SqFt
SOLD DATE : 03/08/2021
Key Details
Property Type Single Family Home
Sub Type Single Family Residence
Listing Status Sold
Purchase Type For Sale
Square Footage 3,959 sqft
Price per Sqft $170
Subdivision Claremont Spgs Add
MLS Listing ID 14509852
Sold Date 03/08/21
Style Traditional
Bedrooms 4
Full Baths 3
Half Baths 1
HOA Fees $83/ann
HOA Y/N Mandatory
Total Fin. Sqft 3959
Year Built 2009
Annual Tax Amount $12,931
Lot Size 1.000 Acres
Acres 1.0
Property Description
Wow! Majestic home in majestic Claremont Springs. Elegant, bright and open yet warm and cozy, this Windsor-built house is on a one-acre manicured lot with gardens and trees, open in the back for the perfect pool and still plenty of room for all the sports equipment. Formerly a model, this home has the luxury features you would expect--hardwood floors, xwide molding, rounded corners, high ceilings (trey in entry, coffered in office, vaulted in mbr), plantation shutters, and covered patio with stone WB frpl. Kitchen is huge w large island w breakfast counter, 5-burner gas cooktop, dbl ovens and large brkft area. A terrific home for small family times and large entertainment occasions! Hurry-won't last long!
Location
State TX
County Collin
Community Greenbelt, Lake
Direction From 75, east ~3.5miles on McDermott-Main-Estates (to east of Lovejoy High School) and turn right on Amblewood. House on right. SIY.
Rooms
Dining Room 2
Interior
Interior Features Cable TV Available, Decorative Lighting, Flat Screen Wiring, High Speed Internet Available, Paneling, Sound System Wiring, Vaulted Ceiling(s)
Heating Central, Natural Gas
Cooling Ceiling Fan(s), Central Air, Electric
Flooring Carpet, Ceramic Tile, Wood
Fireplaces Number 2
Fireplaces Type Brick, Gas Logs, Stone, Wood Burning
Appliance Dishwasher, Disposal, Double Oven, Electric Oven, Gas Cooktop, Ice Maker, Microwave, Plumbed for Ice Maker, Vented Exhaust Fan, Gas Water Heater
Heat Source Central, Natural Gas
Exterior
Exterior Feature Covered Patio/Porch, Fire Pit, Lighting, Outdoor Living Center, Storage
Garage Spaces 3.0
Fence Wrought Iron
Community Features Greenbelt, Lake
Utilities Available Aerobic Septic, City Water, Underground Utilities
Roof Type Composition
Garage Yes
Building
Lot Description Few Trees, Landscaped, Lrg. Backyard Grass, Sprinkler System, Subdivision
Story One
Foundation Slab
Structure Type Brick,Rock/Stone
Schools
Elementary Schools Chandler
Middle Schools Ford
High Schools Allen
School District Allen Isd
Others
Restrictions Deed
Ownership Stacy&David Gorman
Acceptable Financing Cash, Conventional, FHA, VA Loan
Listing Terms Cash, Conventional, FHA, VA Loan
Financing Conventional
Read Less Info
Want to know what your home might be worth? Contact us for a FREE valuation!

Our team is ready to help you sell your home for the highest possible price ASAP

©2024 North Texas Real Estate Information Systems.
Bought with Jerry Conklin • RE/MAX Town & Country

"My job is to find and attract mastery-based agents to the office, protect the culture, and make sure everyone is happy! "






