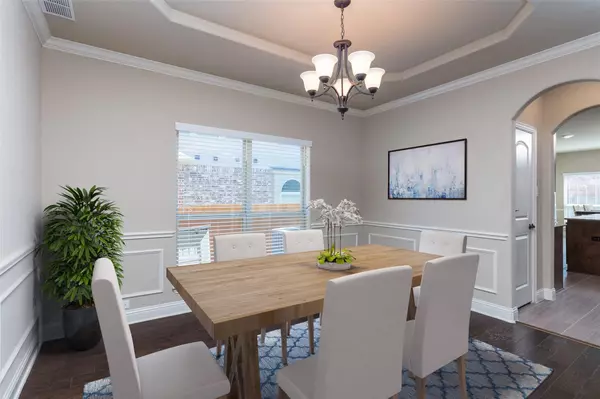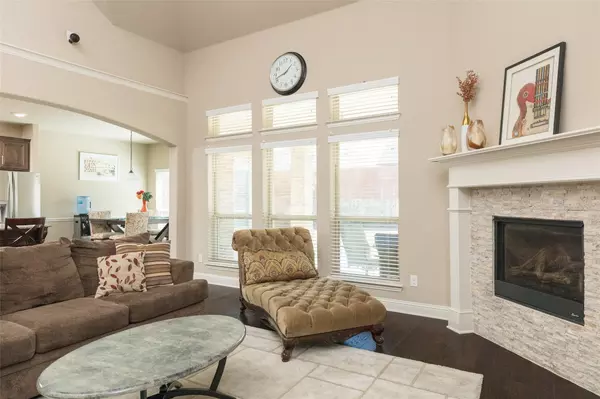$444,990
For more information regarding the value of a property, please contact us for a free consultation.
5 Beds
4 Baths
3,891 SqFt
SOLD DATE : 06/12/2020
Key Details
Property Type Single Family Home
Sub Type Single Family Residence
Listing Status Sold
Purchase Type For Sale
Square Footage 3,891 sqft
Price per Sqft $114
Subdivision Steadman Farms
MLS Listing ID 14297954
Sold Date 06/12/20
Style Traditional
Bedrooms 5
Full Baths 3
Half Baths 1
HOA Fees $47/ann
HOA Y/N Mandatory
Total Fin. Sqft 3891
Year Built 2016
Annual Tax Amount $11,823
Lot Size 8,363 Sqft
Acres 0.192
Property Description
Does a pristine two-story contemporary greek revival in an elegant neighborhood near Old Town Keller and the Alliance shopping center possess the qualities youve been looking for? Step into traditional luxury with a sweeping spiral staircase that overlooks an open floorplan with oversized windows, vaulted ceilings and timeless finishes. Enjoy the warmth and style of a ledgestone fireplace while preparing meals from your gourmet kitchen. Plus the fenced backyard and the upstairs media room offer endless hours of entertainment while the private study and expansive master bedroom provide a quiet retreat. This gorgeous home has it all; step into your new high-society suburban life!
Location
State TX
County Tarrant
Community Community Pool, Playground
Direction Please use your GPS for best directions from your location
Rooms
Dining Room 2
Interior
Interior Features Cable TV Available, Decorative Lighting, Dry Bar, High Speed Internet Available, Sound System Wiring
Heating Central, Natural Gas
Cooling Central Air, Electric
Flooring Carpet, Ceramic Tile, Wood
Fireplaces Number 1
Fireplaces Type Gas Logs
Appliance Built-in Gas Range, Commercial Grade Vent, Double Oven, Electric Oven, Gas Cooktop, Microwave, Plumbed for Ice Maker, Water Softener
Heat Source Central, Natural Gas
Exterior
Exterior Feature Covered Patio/Porch
Garage Spaces 3.0
Fence Wood
Community Features Community Pool, Playground
Utilities Available City Sewer, City Water, Concrete, Curbs, Individual Gas Meter, Underground Utilities
Roof Type Composition
Garage Yes
Building
Lot Description Interior Lot, Landscaped, Lrg. Backyard Grass, Sprinkler System, Subdivision
Story Two
Foundation Slab
Structure Type Frame
Schools
Elementary Schools Woodlandsp
Middle Schools Trinity Springs
High Schools Timbercreek
School District Keller Isd
Others
Restrictions Deed
Ownership record
Acceptable Financing Cash, Conventional, FHA
Listing Terms Cash, Conventional, FHA
Financing VA
Special Listing Condition Deed Restrictions
Read Less Info
Want to know what your home might be worth? Contact us for a FREE valuation!

Our team is ready to help you sell your home for the highest possible price ASAP

©2024 North Texas Real Estate Information Systems.
Bought with Stacie Strong • Highpoint Real Estate Assc.

"My job is to find and attract mastery-based agents to the office, protect the culture, and make sure everyone is happy! "






