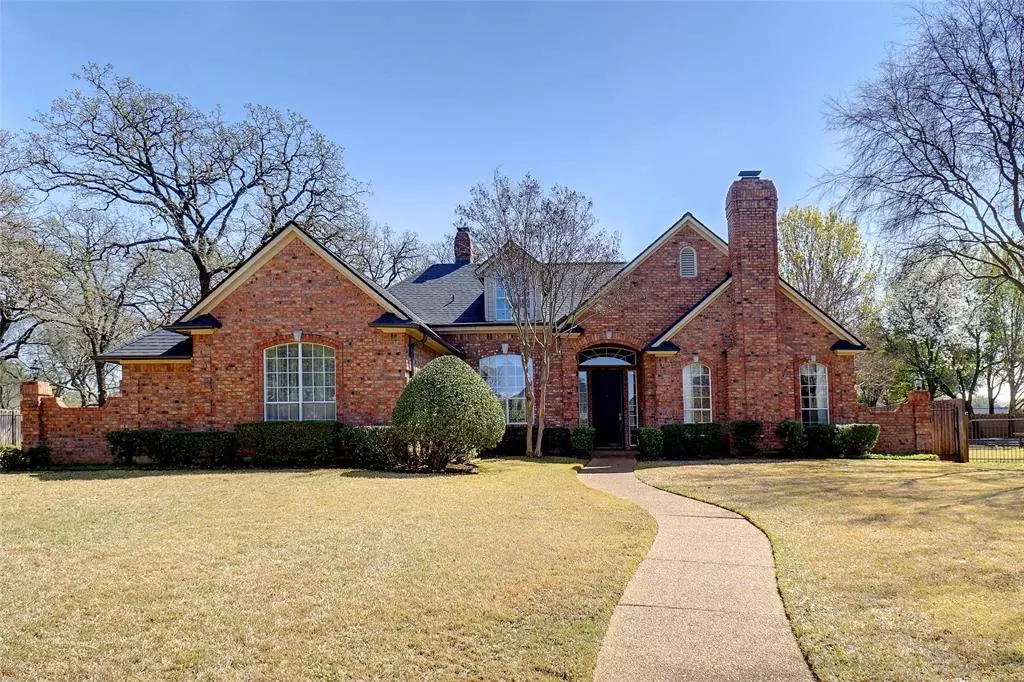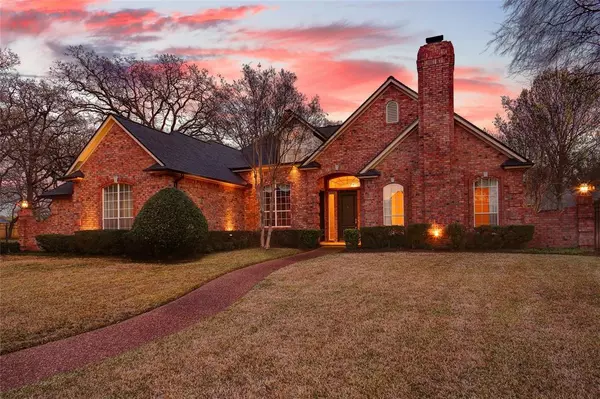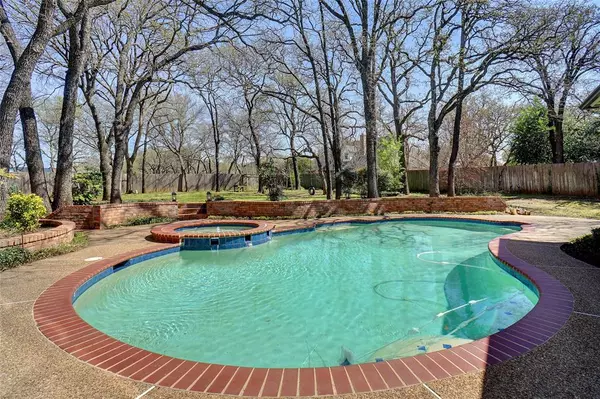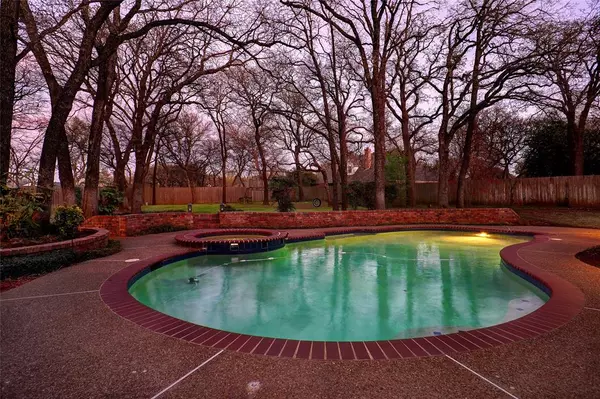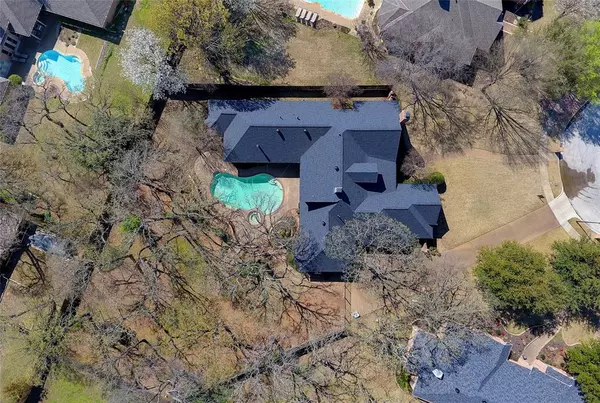$675,000
For more information regarding the value of a property, please contact us for a free consultation.
5 Beds
5 Baths
4,014 SqFt
SOLD DATE : 05/26/2020
Key Details
Property Type Single Family Home
Sub Type Single Family Residence
Listing Status Sold
Purchase Type For Sale
Square Footage 4,014 sqft
Price per Sqft $168
Subdivision Highland Meadows Add
MLS Listing ID 14290014
Sold Date 05/26/20
Style Traditional
Bedrooms 5
Full Baths 4
Half Baths 1
HOA Fees $29/ann
HOA Y/N Mandatory
Total Fin. Sqft 4014
Year Built 1990
Annual Tax Amount $13,858
Lot Size 0.561 Acres
Acres 0.561
Lot Dimensions 59x203x63x135x143x45
Property Description
One owner home with no pets that lives like a single story.Upstairs GR and BR could be a contained Nanny or M in L suite with great storage. Access to upstrs is right at ga entrance into home. Built by Mark Lamkin, this home has been lovingly maintained and upgraded while setting in a culdesac on a heavily treed 0.5A plus, with beautiful trees, pool and spa. PRIVATE. Exterior features replaced: roof and gutters Feb 2020, insulation in attic, radiant barrier, pool tile. Interior updates include kitchen with ripening windows, Bosh dw, master suite with see thru FP flanked by cabinetry separating from sitting room, MBath has natural stone shower and 3 vanities. Walk in closet with shoot to laundry rm. EXQUISITE!
Location
State TX
County Tarrant
Direction From north on Pool, left on Highland Meadows, right on Connie at the 3 way stop then right on Heather Glenn. From south on Pool, right on Connie, left on Heather Glenn.
Rooms
Dining Room 2
Interior
Interior Features Cable TV Available, Decorative Lighting, Flat Screen Wiring, High Speed Internet Available, Vaulted Ceiling(s), Wet Bar
Heating Central, Natural Gas, Zoned
Cooling Central Air, Electric, Zoned
Flooring Carpet, Ceramic Tile, Other, Wood
Fireplaces Number 3
Fireplaces Type Brick, Decorative, Gas Logs, Masonry, Master Bedroom, Metal, See Through Fireplace, Wood Burning
Equipment Intercom
Appliance Convection Oven, Dishwasher, Disposal, Double Oven, Electric Cooktop, Electric Oven, Microwave, Plumbed for Ice Maker, Refrigerator, Vented Exhaust Fan, Gas Water Heater
Heat Source Central, Natural Gas, Zoned
Laundry Electric Dryer Hookup, Laundry Chute, Washer Hookup
Exterior
Exterior Feature Covered Patio/Porch, Rain Gutters, RV/Boat Parking
Garage Spaces 3.0
Fence Wrought Iron, Wood
Pool Gunite, Heated, In Ground, Pool/Spa Combo, Sport, Pool Sweep, Water Feature
Utilities Available City Sewer, City Water, Concrete, Curbs, Sidewalk, Underground Utilities
Roof Type Composition
Total Parking Spaces 3
Garage Yes
Private Pool 1
Building
Lot Description Cul-De-Sac, Interior Lot, Irregular Lot, Landscaped, Lrg. Backyard Grass, Many Trees, Sprinkler System, Subdivision
Story Two
Foundation Slab
Level or Stories Two
Structure Type Brick
Schools
Elementary Schools Glenhope
Middle Schools Crosstimbe
High Schools Grapevine
School District Grapevine-Colleyville Isd
Others
Restrictions No Known Restriction(s)
Ownership Bradley S. & Sharie M Kimball
Acceptable Financing Cash, Conventional, VA Loan
Listing Terms Cash, Conventional, VA Loan
Financing Conventional
Special Listing Condition Aerial Photo, Survey Available
Read Less Info
Want to know what your home might be worth? Contact us for a FREE valuation!

Our team is ready to help you sell your home for the highest possible price ASAP

©2024 North Texas Real Estate Information Systems.
Bought with Regina Eskew • Synergy Realty

"My job is to find and attract mastery-based agents to the office, protect the culture, and make sure everyone is happy! "

