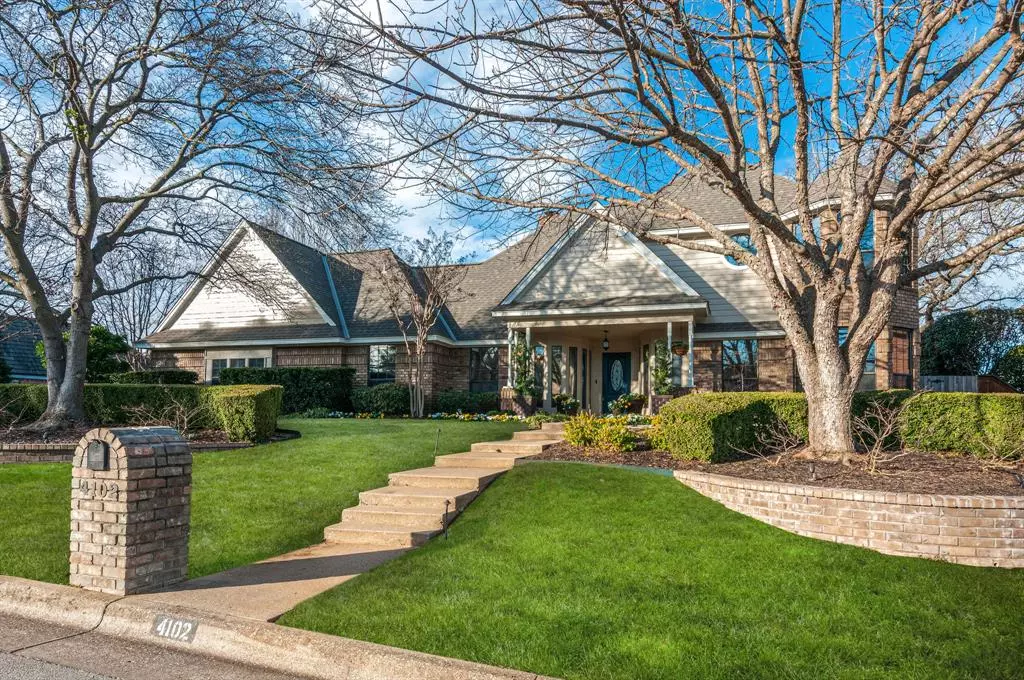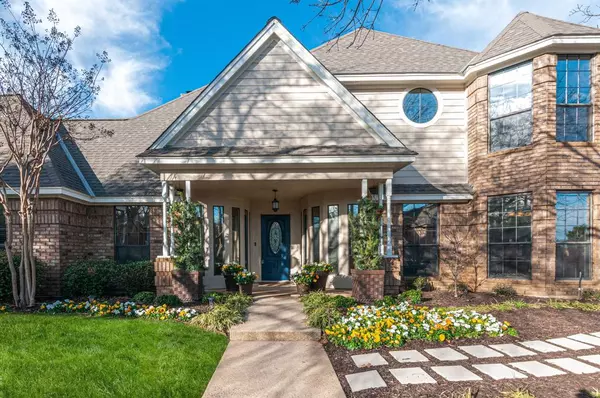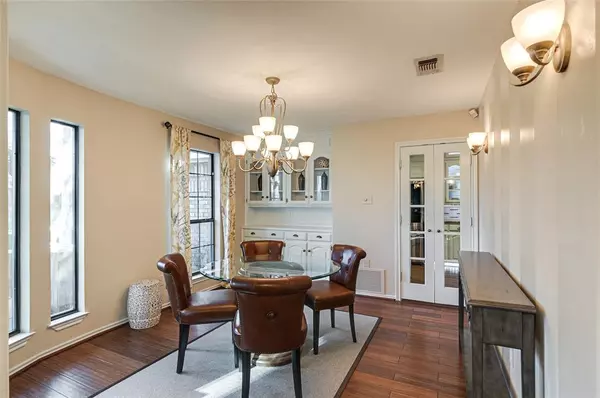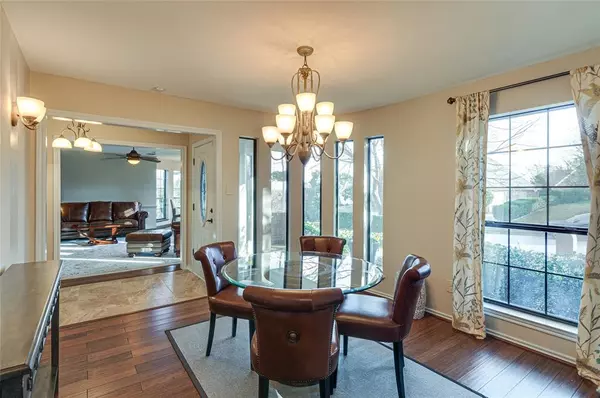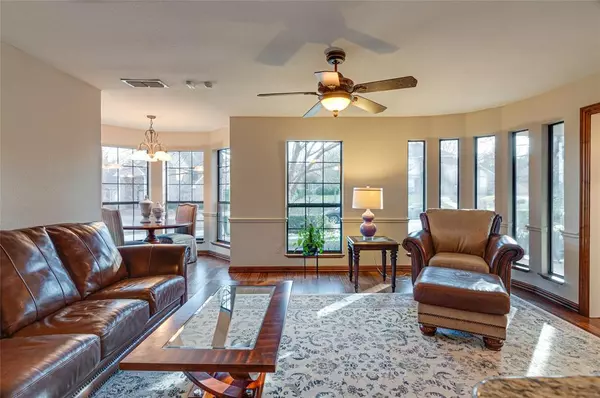$485,000
For more information regarding the value of a property, please contact us for a free consultation.
4 Beds
3 Baths
2,971 SqFt
SOLD DATE : 03/16/2020
Key Details
Property Type Single Family Home
Sub Type Single Family Residence
Listing Status Sold
Purchase Type For Sale
Square Footage 2,971 sqft
Price per Sqft $163
Subdivision Saddlebrook
MLS Listing ID 14278692
Sold Date 03/16/20
Style Traditional
Bedrooms 4
Full Baths 2
Half Baths 1
HOA Fees $26/ann
HOA Y/N Mandatory
Total Fin. Sqft 2971
Year Built 1985
Lot Size 0.393 Acres
Acres 0.393
Property Description
SO MANY NICE UPGRADES with a Transitional feel--NOT Grandma's house*$30+K Master Bath updates complete with Blue Tooth music in huge shower with 4 lighted niches, heated towel rack, marble counter, porcelain tile plank flooring*Engineered wood-look bamboo in living, master, dining. Wood-look porcelain tile in kitchen-breakfast. 24-in tile in family rm*Neutral wall colors*Liv 1 has walk-in bar, mini fridge, ice machine*Updated kitchen has granite, SS appliances, see-thru FP, light and bright white cabinets, touch faucet*custom barn darn in utility area. Houzz-worthy powder bath! Sits on prettiest street*2nd highest point in CV per Seller*UP are two vanities-2 toilets-just share tub-shower*SF-3010-Tax*2970-Appr
Location
State TX
County Tarrant
Community Perimeter Fencing
Direction FROM HWY 121, CHEEK-SPARGER WEST. TURN RIGHT ON MOCKINGBIRD. HOME ON LEFT. FRM HWY 26, E ON CHEEK-SPARGER, TURN LEFT ON MOCKINGBIRD. OTHERWISE, USE GPS.
Rooms
Dining Room 2
Interior
Interior Features Cable TV Available, Flat Screen Wiring, High Speed Internet Available, Wet Bar
Heating Central, Electric, Heat Pump
Cooling Ceiling Fan(s), Central Air, Electric, Heat Pump
Flooring Carpet, Ceramic Tile, Wood
Fireplaces Number 1
Fireplaces Type See Through Fireplace, Wood Burning
Appliance Dishwasher, Disposal, Electric Cooktop, Electric Oven, Microwave, Plumbed for Ice Maker
Heat Source Central, Electric, Heat Pump
Exterior
Exterior Feature Rain Gutters, Lighting
Garage Spaces 2.0
Fence Wood
Community Features Perimeter Fencing
Utilities Available Asphalt, City Water, Curbs, Individual Water Meter, Underground Utilities
Roof Type Composition
Total Parking Spaces 2
Garage Yes
Building
Lot Description Few Trees, Landscaped, Lrg. Backyard Grass, Sprinkler System, Subdivision
Story Two
Foundation Slab
Level or Stories Two
Structure Type Brick
Schools
Elementary Schools Bransford
Middle Schools Colleyvill
High Schools Grapevine
School District Grapevine-Colleyville Isd
Others
Ownership DAVID, CORINE MAY
Acceptable Financing Conventional
Listing Terms Conventional
Financing Cash
Read Less Info
Want to know what your home might be worth? Contact us for a FREE valuation!

Our team is ready to help you sell your home for the highest possible price ASAP

©2024 North Texas Real Estate Information Systems.
Bought with Rebecca Beckman • Keller Williams Realty

"My job is to find and attract mastery-based agents to the office, protect the culture, and make sure everyone is happy! "

