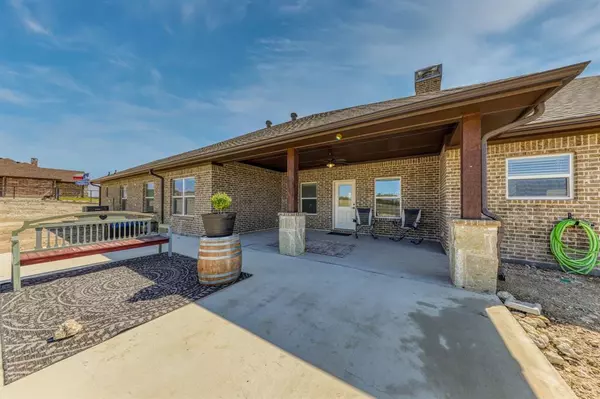$459,900
For more information regarding the value of a property, please contact us for a free consultation.
4 Beds
3 Baths
2,647 SqFt
SOLD DATE : 02/08/2022
Key Details
Property Type Single Family Home
Sub Type Single Family Residence
Listing Status Sold
Purchase Type For Sale
Square Footage 2,647 sqft
Price per Sqft $173
Subdivision Amber Meadows Ph4
MLS Listing ID 14732693
Sold Date 02/08/22
Style Ranch
Bedrooms 4
Full Baths 2
Half Baths 1
HOA Y/N None
Total Fin. Sqft 2647
Year Built 2021
Lot Size 2.020 Acres
Acres 2.02
Property Description
This dazzling custom home, built in 2021, encompasses an open floor plan that is heavenly. The vast primary bedroom is split from the other bedrooms. Large bathroom suite awaits you. Dance your way through your new home on exquisitely polished & stained concrete flooring. Your private oasis is situated on over 2 acres, without any neighbors behind you. Property is fully pipe fenced, complete with a solar gate. Your future paradise does not have an HOA, see deed restrictions. The owners also installed an Emergency Power Outlet in case there is a power outage. Make your appointment soon, it won't last long! Buyer & Buyers agent to verify all information provided. Information deemed reliable but not guaranteed.
Location
State TX
County Parker
Direction Off of Hwy 51. Turn onto Carter Road, then take the first Right onto Justin Drive. Take a left onto Jolene Court and home is on the right side down the street.
Rooms
Dining Room 1
Interior
Heating Central, Electric
Cooling Ceiling Fan(s), Central Air, Electric
Flooring Carpet, Concrete
Fireplaces Number 1
Fireplaces Type Wood Burning
Appliance Convection Oven, Dishwasher, Disposal, Double Oven, Electric Cooktop, Electric Oven, Microwave, Plumbed for Ice Maker, Refrigerator, Vented Exhaust Fan, Water Filter, Water Purifier, Water Softener, Electric Water Heater
Heat Source Central, Electric
Exterior
Exterior Feature Covered Patio/Porch
Garage Spaces 2.0
Fence Pipe
Utilities Available Aerobic Septic, Outside City Limits, Well
Roof Type Composition
Total Parking Spaces 2
Garage Yes
Building
Lot Description Acreage
Story One
Foundation Slab
Level or Stories One
Structure Type Brick
Schools
Elementary Schools Crockett
Middle Schools Tison
High Schools Weatherford
School District Weatherford Isd
Others
Acceptable Financing Cash, Conventional, FHA, VA Loan
Listing Terms Cash, Conventional, FHA, VA Loan
Financing Conventional
Special Listing Condition Aerial Photo
Read Less Info
Want to know what your home might be worth? Contact us for a FREE valuation!

Our team is ready to help you sell your home for the highest possible price ASAP

©2024 North Texas Real Estate Information Systems.
Bought with Richmond Frasier • Legacy Broker Group

"My job is to find and attract mastery-based agents to the office, protect the culture, and make sure everyone is happy! "






