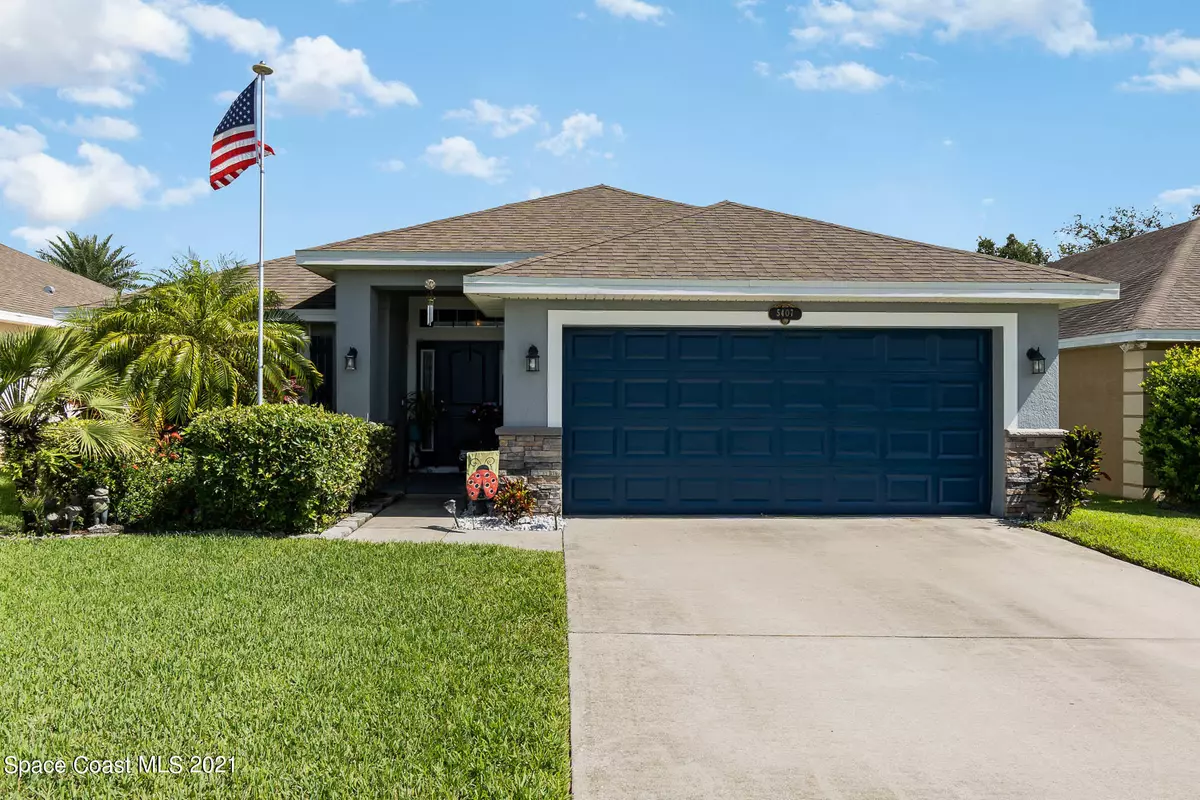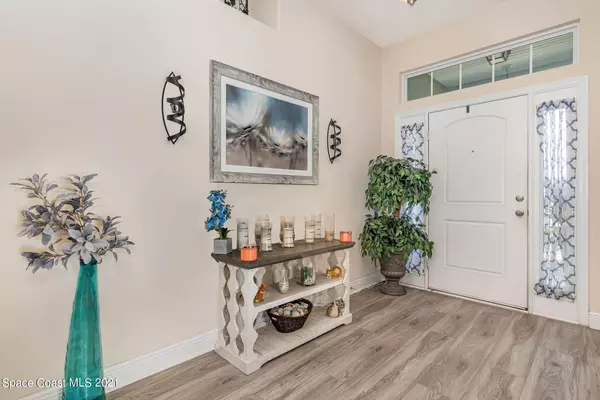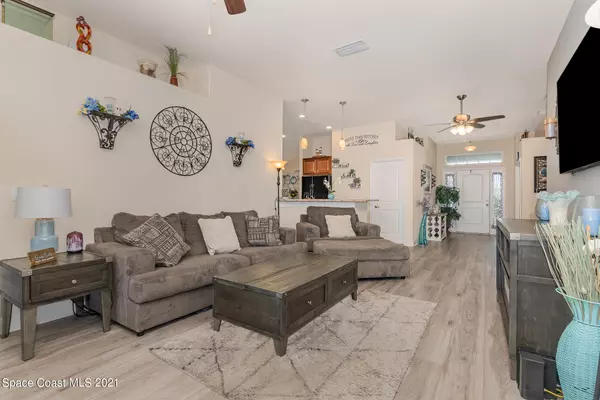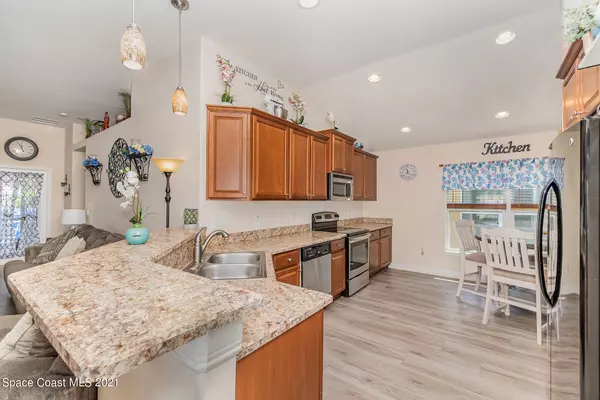$300,000
$294,900
1.7%For more information regarding the value of a property, please contact us for a free consultation.
4 Beds
2 Baths
1,840 SqFt
SOLD DATE : 09/28/2021
Key Details
Sold Price $300,000
Property Type Single Family Home
Sub Type Single Family Residence
Listing Status Sold
Purchase Type For Sale
Square Footage 1,840 sqft
Price per Sqft $163
Subdivision Sterling Forest
MLS Listing ID 913184
Sold Date 09/28/21
Bedrooms 4
Full Baths 2
HOA Fees $29/ann
HOA Y/N Yes
Total Fin. Sqft 1840
Originating Board Space Coast MLS (Space Coast Association of REALTORS®)
Year Built 2013
Annual Tax Amount $1,842
Tax Year 2020
Lot Size 6,098 Sqft
Acres 0.14
Property Description
This welcoming 4 bedroom, 2 bath, well maintained and move-in ready home is waiting for you to call it home, don't miss your opportunity! A bright and open floor plan with soaring ceilings and vinyl plank flooring throughout the whole house for easy maintenance and clean-up. Beautiful kitchen with wood cabinets and an eat-in kitchen plus formal dining area. Enjoy the amazing backyard with an above ground pool, vinyl privacy fence, and a screened patio for relaxing in the evenings. Located in the desirable Sterling Forest neighborhood, you have easy access to shopping, dining, and schools. Call us today to schedule your private showing.
Location
State FL
County Brevard
Area 104 - Titusville Sr50 - Kings H
Direction From US-1, merge onto Columbia Blvd. heading west. Turn right onto Sisson Rd. Then right onto Loxley Ct., take first right onto Enchanted Ave. 5407 is on the left.
Interior
Interior Features Breakfast Bar, Ceiling Fan(s), Pantry, Primary Bathroom - Tub with Shower, Primary Bathroom -Tub with Separate Shower, Split Bedrooms, Walk-In Closet(s)
Heating Central, Electric
Cooling Central Air, Electric
Flooring Vinyl
Furnishings Unfurnished
Appliance Dishwasher, Disposal, Electric Range, Electric Water Heater, Microwave, Refrigerator
Laundry Electric Dryer Hookup, Gas Dryer Hookup, Washer Hookup
Exterior
Exterior Feature ExteriorFeatures
Parking Features Attached
Garage Spaces 2.0
Fence Fenced, Vinyl
Pool Above Ground, Pool Cover, None
Utilities Available Cable Available, Electricity Connected, Water Available
Amenities Available Maintenance Grounds, Management - Off Site
Roof Type Shingle
Street Surface Asphalt
Porch Patio, Porch, Screened
Garage Yes
Building
Lot Description Sprinklers In Front, Sprinklers In Rear
Faces South
Sewer Public Sewer
Water Public, Well
Level or Stories One
New Construction No
Schools
Elementary Schools Imperial Estates
High Schools Titusville
Others
Pets Allowed Yes
HOA Name STERLING FOREST
Senior Community No
Tax ID 22-35-27-Tp-0000b.0-0018.00
Acceptable Financing Cash, Conventional, FHA, VA Loan
Listing Terms Cash, Conventional, FHA, VA Loan
Special Listing Condition Standard
Read Less Info
Want to know what your home might be worth? Contact us for a FREE valuation!

Our team is ready to help you sell your home for the highest possible price ASAP

Bought with EXP Realty, LLC

"My job is to find and attract mastery-based agents to the office, protect the culture, and make sure everyone is happy! "






