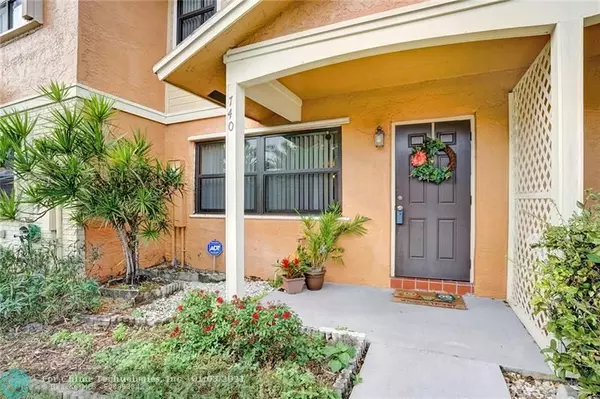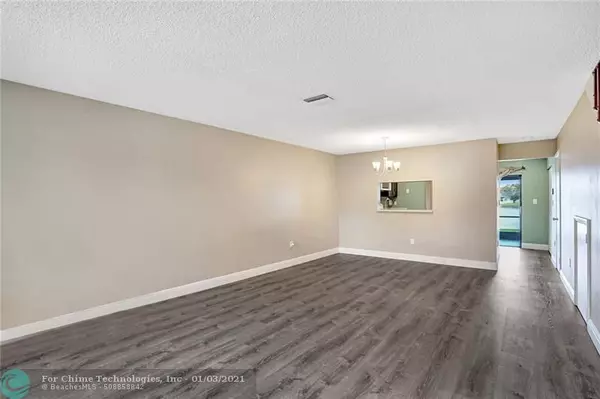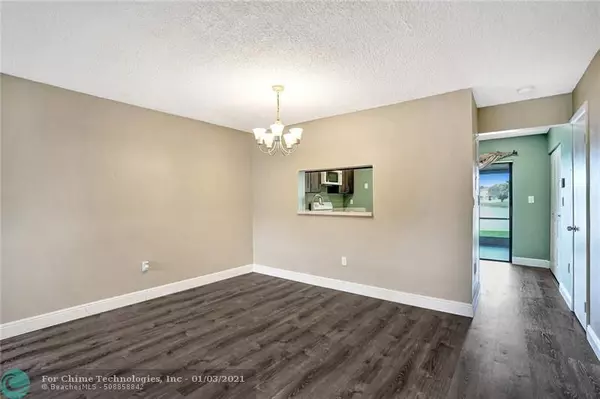$285,000
$289,900
1.7%For more information regarding the value of a property, please contact us for a free consultation.
2 Beds
2.5 Baths
1,224 SqFt
SOLD DATE : 03/04/2021
Key Details
Sold Price $285,000
Property Type Townhouse
Sub Type Townhouse
Listing Status Sold
Purchase Type For Sale
Square Footage 1,224 sqft
Price per Sqft $232
Subdivision Southbridge
MLS Listing ID F10264139
Sold Date 03/04/21
Style Townhouse Fee Simple
Bedrooms 2
Full Baths 2
Half Baths 1
Construction Status Resale
HOA Fees $300/mo
HOA Y/N Yes
Year Built 1988
Annual Tax Amount $2,437
Tax Year 2019
Property Description
You will be amazed! Terrific townhouse sitting pretty on a captivating lakefront lot. Unbeatable location ready to go with recently installed impact windows and A/C (2019). Expansive use of wood-like plank flooring throughout social areas, stairway and second floor. Modern shaker kitchen cabinets, sleek quartz counters, ss appliances, glass sliding doors out to screened patio all enhanced by amazing lake views .. just right for entertaining and magical sunsets! You will find bright, airy bedrooms with ample closets, two updated detailed master baths. Don't miss laundry area & patio storage closet. Full community amenities including pool, tennis, playground, clubhouse. Maintenance includes roof repair, insurance, cable, internet. Choice location. Convenient to everything. Check it out!
Location
State FL
County Broward County
Community Southbridge
Area Hollywood Central West (3980;3180)
Building/Complex Name Southbridge
Rooms
Bedroom Description Master Bedroom Upstairs
Other Rooms Utility Room/Laundry
Dining Room Dining/Living Room
Interior
Interior Features First Floor Entry, Walk-In Closets
Heating Central Heat
Cooling Ceiling Fans, Central Cooling
Flooring Tile Floors
Equipment Dishwasher, Disposal, Dryer, Electric Range, Electric Water Heater, Icemaker, Microwave, Refrigerator, Smoke Detector, Washer
Exterior
Exterior Feature Screened Porch
Amenities Available Child Play Area, Clubhouse-Clubroom, Pool, Tennis
Waterfront Yes
Waterfront Description Lake Front
Water Access Y
Water Access Desc None
Private Pool No
Building
Unit Features Lake
Foundation Cbs Construction, Stucco Exterior Construction
Unit Floor 1
Construction Status Resale
Schools
Elementary Schools Pine Lake
Middle Schools Pines
High Schools Flanagan;Charls
Others
Pets Allowed Yes
HOA Fee Include 300
Senior Community No HOPA
Restrictions No Trucks/Rv'S,Ok To Lease,Other Restrictions
Security Features Other Security
Acceptable Financing Conventional, Exchange, FHA, VA
Membership Fee Required No
Listing Terms Conventional, Exchange, FHA, VA
Special Listing Condition As Is
Pets Description No Aggressive Breeds
Read Less Info
Want to know what your home might be worth? Contact us for a FREE valuation!

Our team is ready to help you sell your home for the highest possible price ASAP

Bought with New Castle Realty Inc #1

"My job is to find and attract mastery-based agents to the office, protect the culture, and make sure everyone is happy! "






