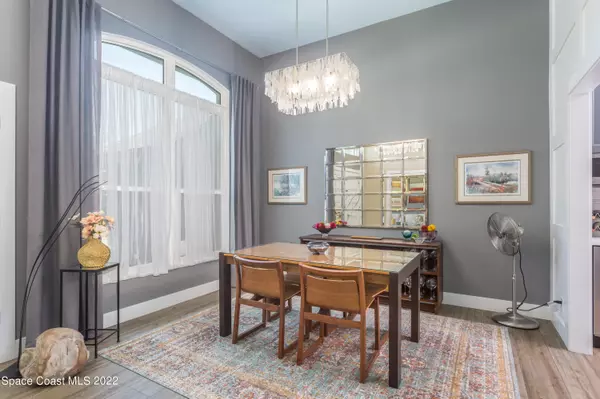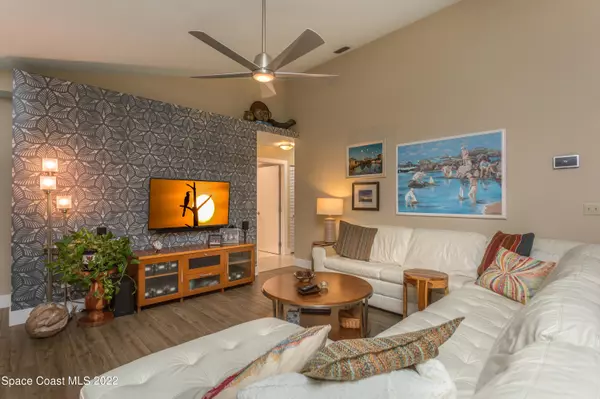$592,000
$592,000
For more information regarding the value of a property, please contact us for a free consultation.
5 Beds
3 Baths
2,500 SqFt
SOLD DATE : 06/24/2022
Key Details
Sold Price $592,000
Property Type Single Family Home
Sub Type Single Family Residence
Listing Status Sold
Purchase Type For Sale
Square Footage 2,500 sqft
Price per Sqft $236
Subdivision Whispering Hills Golf Estates
MLS Listing ID 933676
Sold Date 06/24/22
Bedrooms 5
Full Baths 3
HOA Y/N No
Total Fin. Sqft 2500
Originating Board Space Coast MLS (Space Coast Association of REALTORS®)
Year Built 1992
Annual Tax Amount $4,160
Tax Year 2021
Lot Size 0.340 Acres
Acres 0.34
Property Description
You know the saying; a picture is worth 1000 words. this home you have to see the quality of this remodeled home from top to bottom in person. The word NEW, NEW is stated over & over throughout the home. Solar panels (7.2 kva) (paid off & fpl bill approx. $90 a year) to hurricane windows, The floor plan was opened up w/great flow for hosting family and friends. The kitchen is a masterpiece on its own, with these new items, flooring, light fixtures, appliances, cabinets, coffee station, beverage center, large kitchen island. In addition to the master suite, there is also a second master, great for inlaws or adult family member. Needing a 5th bedroom or an office, the front room fits these needs. dining room Spacious back porch, fence yard, with large shed, Some other features, new hurricane garage door, new generator breaker panel, car charging station, new a/c roof is 7 years old, epoxy floor in garage, there is a generator to run some of the house, hooked into the gas line. Come see this in person
Location
State FL
County Brevard
Area 103 - Titusville Garden - Sr50
Direction Hwy 1 to east on Harrison, north on Park Ave, turn right on Vista to right on Banana Dr left on Lakeside, house is on the left side
Interior
Interior Features Breakfast Bar, Built-in Features, Ceiling Fan(s), Kitchen Island, Open Floorplan, Pantry, Primary Bathroom - Tub with Shower, Primary Bathroom -Tub with Separate Shower, Split Bedrooms, Walk-In Closet(s)
Heating Central
Cooling Central Air
Flooring Tile, Vinyl
Furnishings Unfurnished
Appliance Dishwasher, Double Oven, Electric Water Heater, Microwave, Refrigerator
Exterior
Exterior Feature ExteriorFeatures
Parking Features Attached, Electric Vehicle Charging Station(s), Garage Door Opener
Garage Spaces 2.0
Fence Fenced, Vinyl
Pool None
Utilities Available Cable Available, Electricity Connected, Natural Gas Connected
View City
Roof Type Shingle
Porch Patio, Porch, Screened
Garage Yes
Building
Lot Description Corner Lot, Irregular Lot
Faces Northeast
Sewer Public Sewer
Water Public
Level or Stories One
Additional Building Shed(s)
New Construction No
Schools
Elementary Schools Apollo
High Schools Titusville
Others
Pets Allowed Yes
HOA Name WHISPERING HILLS GOLF ESTATES
Senior Community No
Tax ID 22-35-09-Bl-00017.0-0015.00
Acceptable Financing Cash, Conventional, FHA, VA Loan
Listing Terms Cash, Conventional, FHA, VA Loan
Special Listing Condition Standard
Read Less Info
Want to know what your home might be worth? Contact us for a FREE valuation!

Our team is ready to help you sell your home for the highest possible price ASAP

Bought with RE/MAX Aerospace Realty

"My job is to find and attract mastery-based agents to the office, protect the culture, and make sure everyone is happy! "






