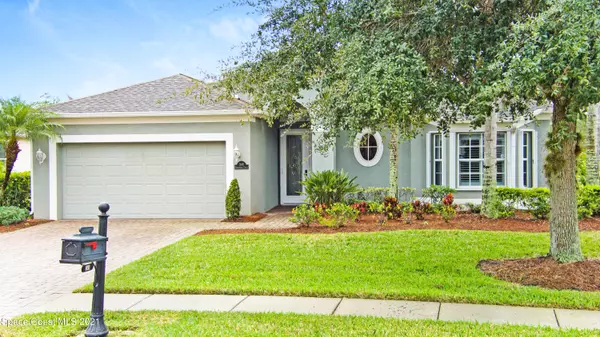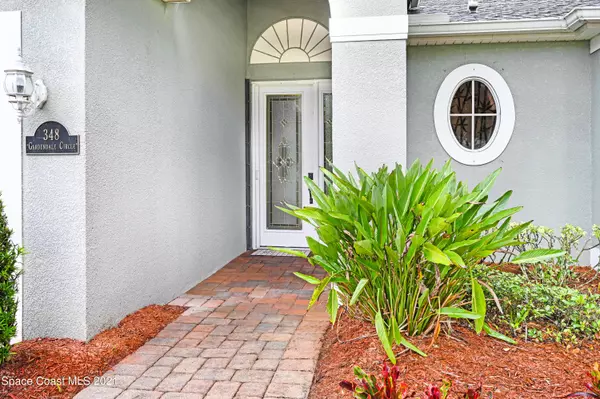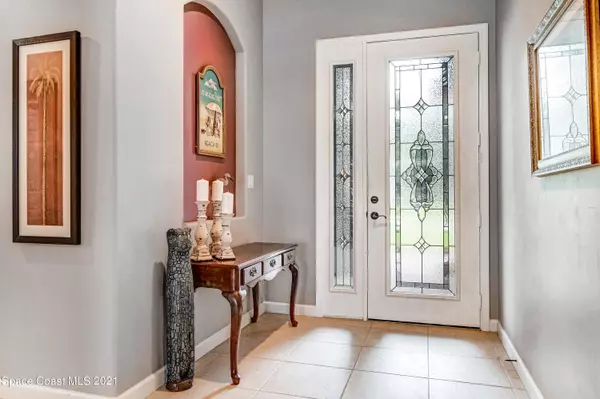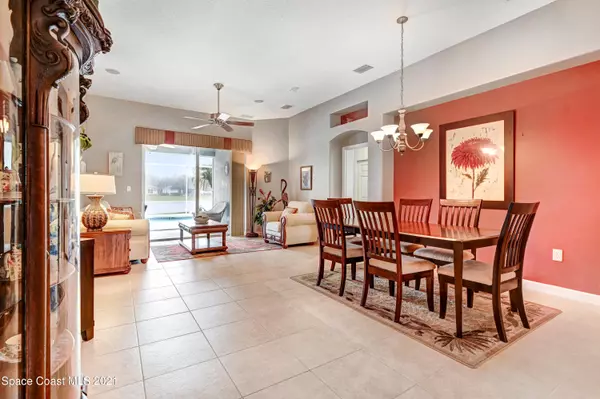$415,000
$369,900
12.2%For more information regarding the value of a property, please contact us for a free consultation.
3 Beds
2 Baths
1,980 SqFt
SOLD DATE : 12/15/2021
Key Details
Sold Price $415,000
Property Type Single Family Home
Sub Type Single Family Residence
Listing Status Sold
Purchase Type For Sale
Square Footage 1,980 sqft
Price per Sqft $209
Subdivision Monterey Cove At Bayside Lakes
MLS Listing ID 920412
Sold Date 12/15/21
Bedrooms 3
Full Baths 2
HOA Fees $88/mo
HOA Y/N Yes
Total Fin. Sqft 1980
Originating Board Space Coast MLS (Space Coast Association of REALTORS®)
Year Built 2004
Annual Tax Amount $1,789
Tax Year 2021
Lot Size 8,712 Sqft
Acres 0.2
Property Description
Located in the gated community of Monterey Cove! Lakefront pool home with inground spa! Lawn care, weeding, mulching included in low monthly fee. Accordion shutters and panels all the way around for your protection. Large tile throughout with carpet in bedrooms, spacious open kitchen with center island, breakfast nook, solid surface counters, GE black stainless appliance package, newer LG washer and dryer too! New AC system in 2020, new water heater 2020 and custom closet organizers. Huge patio with tongue and groove ceiling overlooking the sparkling pool and spa. Relax as you watch the wildlife in the lake. Community includes pool, tennis, basketball and clubhouse. Everything is here and move in ready! Enjoy the Florida lifestyle!
Location
State FL
County Brevard
Area 343 - Se Palm Bay
Direction From Emerson and Jupiter. 3.5 miles to Bramblewood. Left on Bramblewood to gate. Through gate on the left and left into Monterey Cove. House on the right.
Interior
Interior Features Ceiling Fan(s), Eat-in Kitchen, Kitchen Island, Primary Downstairs, Split Bedrooms, Walk-In Closet(s)
Heating Central, Electric
Cooling Central Air, Electric
Flooring Carpet, Laminate, Tile
Furnishings Unfurnished
Appliance Dishwasher, Disposal, Electric Range, Electric Water Heater, Refrigerator
Exterior
Exterior Feature Storm Shutters
Parking Features Attached, Garage Door Opener
Garage Spaces 2.0
Pool Community, In Ground, Private, Other
Amenities Available Basketball Court, Maintenance Grounds, Management - Full Time, Playground, Tennis Court(s)
Waterfront Description Lake Front,Pond
View Lake, Pond, Pool, Water
Roof Type Shingle
Street Surface Asphalt
Porch Patio, Porch, Screened
Garage Yes
Building
Faces East
Sewer Public Sewer
Water Public
Level or Stories One
New Construction No
Schools
Elementary Schools Westside
High Schools Bayside
Others
HOA Name Fairway Management
Senior Community No
Tax ID 29-37-19-76-00000.0-0047.00
Security Features Security Gate,Smoke Detector(s)
Acceptable Financing Cash, Conventional, VA Loan
Listing Terms Cash, Conventional, VA Loan
Special Listing Condition Standard
Read Less Info
Want to know what your home might be worth? Contact us for a FREE valuation!

Our team is ready to help you sell your home for the highest possible price ASAP

Bought with Burke Group Real Estate

"My job is to find and attract mastery-based agents to the office, protect the culture, and make sure everyone is happy! "






