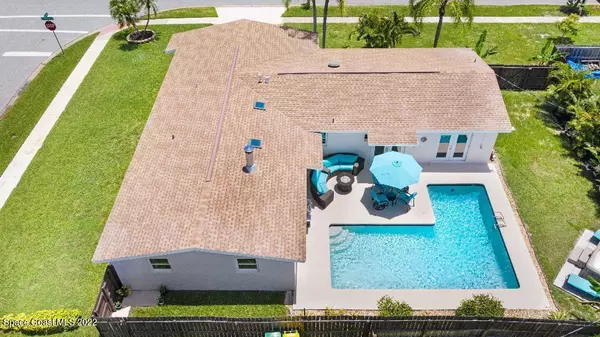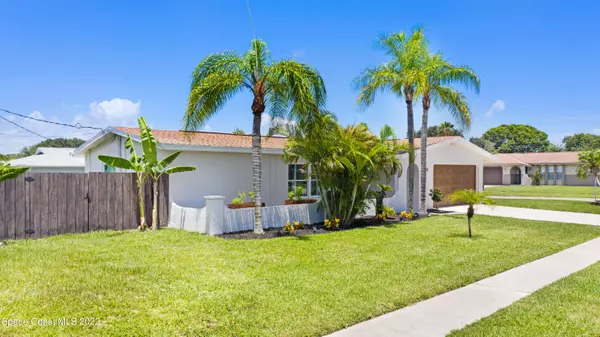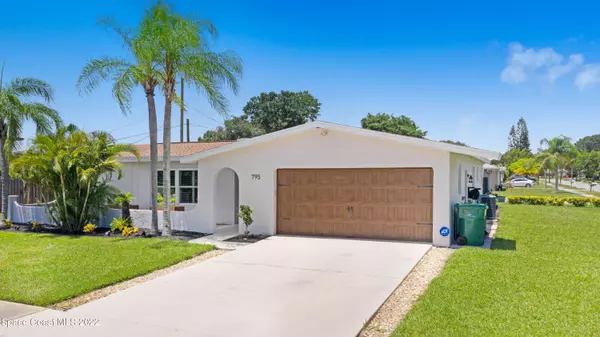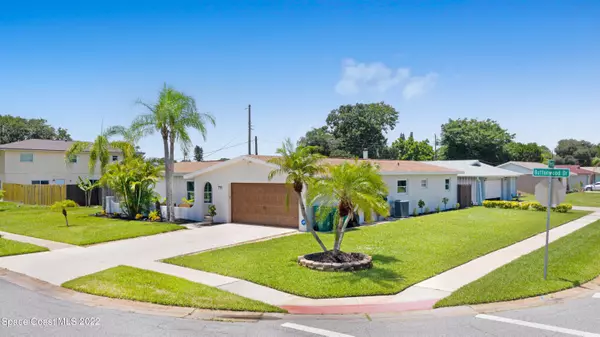$446,000
$429,000
4.0%For more information regarding the value of a property, please contact us for a free consultation.
4 Beds
2 Baths
1,665 SqFt
SOLD DATE : 09/15/2022
Key Details
Sold Price $446,000
Property Type Single Family Home
Sub Type Single Family Residence
Listing Status Sold
Purchase Type For Sale
Square Footage 1,665 sqft
Price per Sqft $267
Subdivision Barony Estates Unit 2 Sec 2
MLS Listing ID 941895
Sold Date 09/15/22
Bedrooms 4
Full Baths 2
HOA Y/N No
Total Fin. Sqft 1665
Originating Board Space Coast MLS (Space Coast Association of REALTORS®)
Year Built 1968
Annual Tax Amount $2,423
Tax Year 2021
Lot Size 9,583 Sqft
Acres 0.22
Property Description
Stunning 4 Bed POOL Home on large corner lot lined with lush tropical foliage. Open concept split floor plan. Owner's suite boasts large ''dress -in'' custom closet with build-in vanity, custom Hunter Douglas blackout window treatments and luxury plank flooring
Four sets of French doors (w/impact rated glass) open out to a large sparkling swimming pool. Impact rated windows and doors throughout (2017) Roof and HVAC/furnace system replaced 2017. Both bathrooms remodeled in 2020. Guest Bath features a jetted tub. Gas range and appliances, as well as the Nest smart thermostat help save on utility costs. Hard wired CCTV cameras surround all sides of home and backup to DVR. Paired with ADT monitored security panel, fire & carbon monoxide detector for ultimate security. Generac backup generator generator
Location
State FL
County Brevard
Area 251 - Central Merritt Island
Direction Route 520 West to right (north) on Tropical Trail to Right on Quail to left on Buttonwood. Fallow to 795 Buttonwood Dr. Property is on the left on Corner.
Interior
Interior Features Breakfast Bar, Ceiling Fan(s), Open Floorplan, Primary Bathroom - Tub with Shower, Primary Downstairs, Split Bedrooms, Walk-In Closet(s)
Heating Central, Natural Gas
Cooling Central Air, Electric
Flooring Tile
Fireplaces Type Wood Burning, Other
Furnishings Unfurnished
Fireplace Yes
Appliance Dishwasher, Disposal, Electric Water Heater, Gas Range, Ice Maker, Microwave, Refrigerator
Laundry Electric Dryer Hookup, Gas Dryer Hookup, Washer Hookup
Exterior
Exterior Feature ExteriorFeatures
Parking Features Attached, Garage Door Opener
Garage Spaces 2.0
Fence Fenced, Wood
Pool In Ground, Private
Utilities Available Cable Available, Electricity Connected, Natural Gas Connected, Water Available
View City, Pool
Roof Type Shingle
Street Surface Asphalt
Porch Deck, Patio, Porch
Garage Yes
Building
Lot Description Corner Lot, Sprinklers In Front, Sprinklers In Rear
Faces East
Sewer Public Sewer
Water Public, Well
New Construction No
Schools
Elementary Schools Mila
High Schools Merritt Island
Others
Pets Allowed Yes
HOA Name BARONY ESTATES UNIT 2 SEC 2
Senior Community No
Tax ID 24-36-26-32-0000i.0-0001.00
Security Features Security System Leased,Security System Owned,Smoke Detector(s)
Acceptable Financing Cash, Conventional, FHA, VA Loan
Listing Terms Cash, Conventional, FHA, VA Loan
Special Listing Condition Standard
Read Less Info
Want to know what your home might be worth? Contact us for a FREE valuation!

Our team is ready to help you sell your home for the highest possible price ASAP

Bought with Future Home Realty, Inc.

"My job is to find and attract mastery-based agents to the office, protect the culture, and make sure everyone is happy! "






