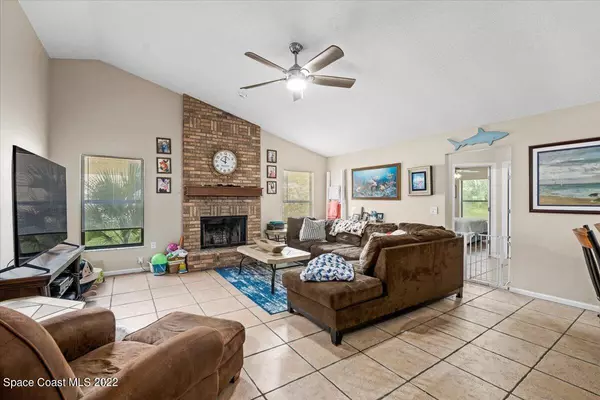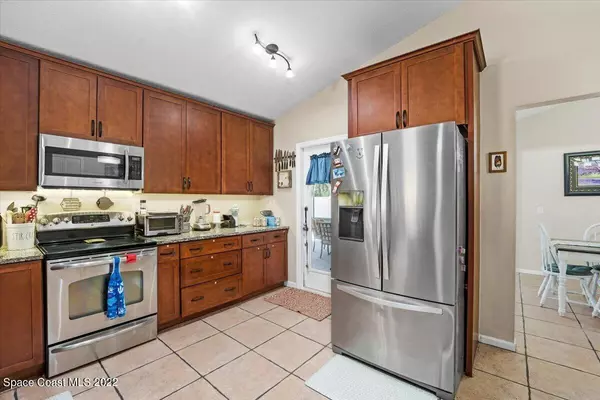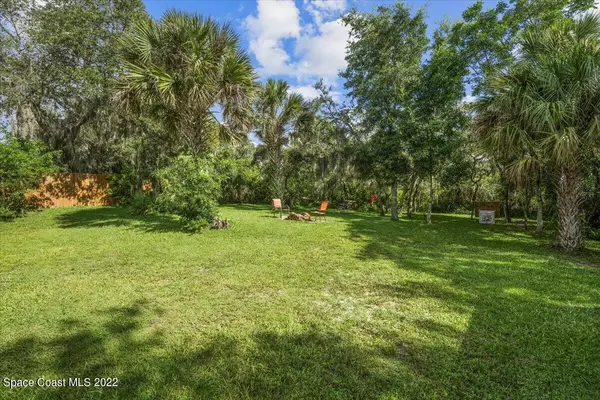$340,000
$350,000
2.9%For more information regarding the value of a property, please contact us for a free consultation.
3 Beds
2 Baths
1,763 SqFt
SOLD DATE : 11/18/2022
Key Details
Sold Price $340,000
Property Type Single Family Home
Sub Type Single Family Residence
Listing Status Sold
Purchase Type For Sale
Square Footage 1,763 sqft
Price per Sqft $192
Subdivision Oaktrails At Meadowridge The
MLS Listing ID 939964
Sold Date 11/18/22
Bedrooms 3
Full Baths 2
HOA Fees $8/ann
HOA Y/N Yes
Total Fin. Sqft 1763
Originating Board Space Coast MLS (Space Coast Association of REALTORS®)
Year Built 1989
Annual Tax Amount $3,283
Tax Year 2021
Lot Size 8,276 Sqft
Acres 0.19
Lot Dimensions appx 76x111
Property Description
There's No Place Like Home! And, this home is ready for year round entertaining - almost 700sq ft of patio space, private backyard with no rear neighbors and an open floor plan with both casual & formal spaces. NEW roof installed Aug 2022! Split bedroom design features multiple entry points onto oversized screened patio. Primary bedroom has walk-in closet & large shower plus double sinks. Hall bathroom has door to patio. Kitchen showcased by expanse of granite counters, 42'' cherry cabinets & stainless appliances, pantry & breakfast nook. No carpet - tile in living areas & laminate in bedrooms. House replumbed in Jan 2020. Separate dog run. Convenient location with easy drive to Playalinda Beach, KSC, Space X, Blue Origin & Port Canaveral.
Location
State FL
County Brevard
Area 104 - Titusville Sr50 - Kings H
Direction Hwy 50 - South on Barna to Left onto River Oaks (before 405) ... 1st left onto Little Oak - house on left ... not far from school walkway to Imperial Estates. Short drive to KSC, SpaceX & Blue Origin
Interior
Interior Features Breakfast Bar, Breakfast Nook, Ceiling Fan(s), Open Floorplan, Primary Bathroom - Tub with Shower, Split Bedrooms, Walk-In Closet(s)
Heating Central, Electric
Cooling Central Air, Electric
Flooring Laminate, Tile
Fireplaces Type Wood Burning, Other
Furnishings Unfurnished
Fireplace Yes
Appliance Dishwasher, Dryer, Electric Range, Electric Water Heater, Microwave, Refrigerator, Washer
Exterior
Exterior Feature Fire Pit
Parking Features Attached, Garage Door Opener
Garage Spaces 2.0
Fence Fenced, Vinyl
Pool None
Utilities Available Cable Available
Amenities Available Jogging Path
View Trees/Woods
Roof Type Shingle
Street Surface Asphalt
Porch Patio, Porch, Screened
Garage Yes
Building
Faces South
Sewer Public Sewer
Water Public
Level or Stories One
Additional Building Shed(s)
New Construction No
Schools
Elementary Schools Imperial Estates
High Schools Titusville
Others
Pets Allowed Yes
HOA Name Sentry Management Holly
Senior Community No
Tax ID 22-35-33-01-00000.0-0048.00
Acceptable Financing Cash, Conventional, FHA, VA Loan
Listing Terms Cash, Conventional, FHA, VA Loan
Special Listing Condition Standard
Read Less Info
Want to know what your home might be worth? Contact us for a FREE valuation!

Our team is ready to help you sell your home for the highest possible price ASAP

Bought with Charles Rutenberg Realty

"My job is to find and attract mastery-based agents to the office, protect the culture, and make sure everyone is happy! "






