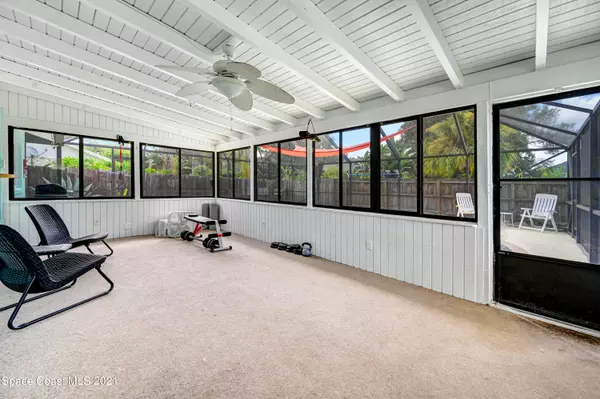$310,000
$299,000
3.7%For more information regarding the value of a property, please contact us for a free consultation.
3 Beds
2 Baths
1,612 SqFt
SOLD DATE : 10/29/2021
Key Details
Sold Price $310,000
Property Type Single Family Home
Sub Type Single Family Residence
Listing Status Sold
Purchase Type For Sale
Square Footage 1,612 sqft
Price per Sqft $192
Subdivision Walnut Hills Unit 1
MLS Listing ID 916337
Sold Date 10/29/21
Bedrooms 3
Full Baths 2
HOA Fees $2/ann
HOA Y/N Yes
Total Fin. Sqft 1612
Originating Board Space Coast MLS (Space Coast Association of REALTORS®)
Year Built 1979
Annual Tax Amount $1,946
Tax Year 2019
Lot Size 8,712 Sqft
Acres 0.2
Property Description
This 3 bedroom split plan POOL HOME is located on a quiet dead end street in the popular Subdivision of Hickory Hills w/ good schools & easy access to St Rd 50, US-I & I-95. This charming ranch has a vaulted ceiling living-dining room combination with a bay window eating area, The Kitchen has SS appliances, a breakfast bar, pantry & is open to the family room which has hardwood floors, exposed wood beams & up lighting. Ceramic tile & laminate floors throughout the rest of the home. An enclosed sun room leads to the screened pool with a gas heater & a 6 ft privacy fenced back yard. 2 car garage with extended parking for boat or RV. Newer hurricane impact windows, irrigation system,water heater. new exterior paint, fire pit & more. Sellers are relocating to Maine & ready to go!
Location
State FL
County Brevard
Area 103 - Titusville Garden - Sr50
Direction From State Rd 50 turn into the Hickory hill Subdivision which is Hickory Hill Blvd and then take a right on Cherrywood Lane which is a dead end street.
Interior
Interior Features Breakfast Bar, Ceiling Fan(s), Eat-in Kitchen, Pantry, Primary Bathroom - Tub with Shower, Split Bedrooms, Vaulted Ceiling(s)
Heating Central
Cooling Central Air, Electric
Flooring Laminate, Tile, Wood
Furnishings Unfurnished
Appliance Dishwasher, Disposal, Dryer, Gas Range, Gas Water Heater, Ice Maker, Microwave, Washer
Laundry Electric Dryer Hookup, Gas Dryer Hookup, In Garage, Washer Hookup
Exterior
Exterior Feature ExteriorFeatures
Parking Features Attached, Garage Door Opener, RV Access/Parking
Garage Spaces 2.0
Fence Fenced, Wood
Pool Gas Heat, In Ground, Private, Screen Enclosure, Other
Utilities Available Cable Available, Natural Gas Connected
View Pool
Roof Type Metal
Street Surface Asphalt
Porch Porch
Garage Yes
Building
Lot Description Dead End Street, Sprinklers In Front, Sprinklers In Rear
Faces North
Sewer Public Sewer
Water Public, Well
Level or Stories One
New Construction No
Schools
Elementary Schools Apollo
High Schools Titusville
Others
Pets Allowed Yes
HOA Name WALNUT HILLS UNIT 1
Senior Community No
Tax ID 22-35-20-78-00001.0-0009.00
Acceptable Financing Cash, Conventional, FHA, VA Loan
Listing Terms Cash, Conventional, FHA, VA Loan
Special Listing Condition Standard
Read Less Info
Want to know what your home might be worth? Contact us for a FREE valuation!

Our team is ready to help you sell your home for the highest possible price ASAP

Bought with EXP Realty, LLC

"My job is to find and attract mastery-based agents to the office, protect the culture, and make sure everyone is happy! "






