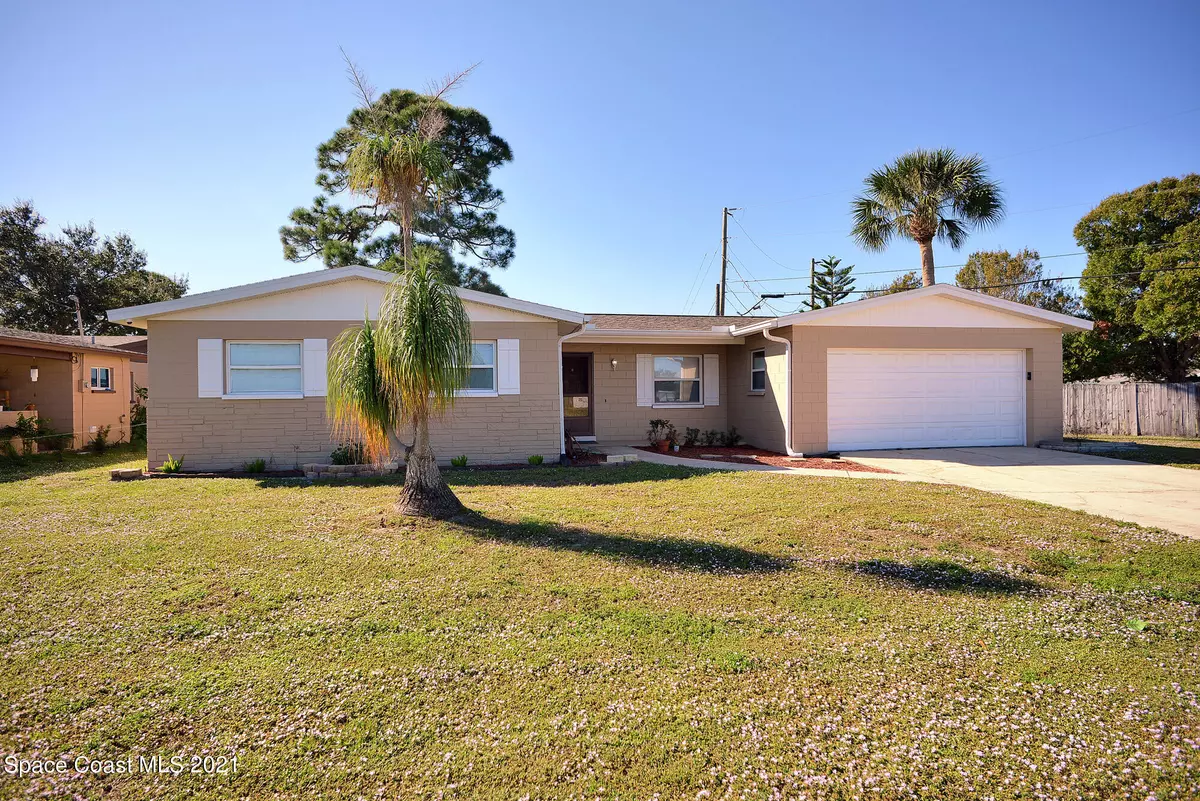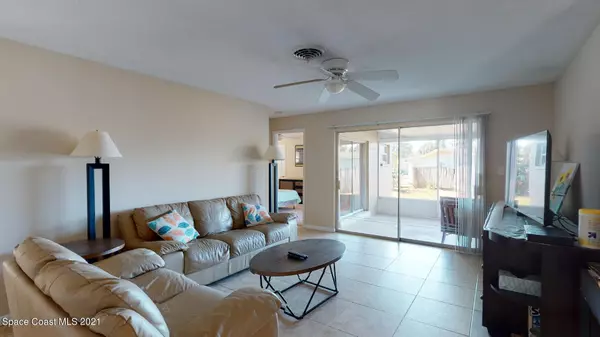$315,000
$324,900
3.0%For more information regarding the value of a property, please contact us for a free consultation.
4 Beds
2 Baths
1,432 SqFt
SOLD DATE : 01/11/2022
Key Details
Sold Price $315,000
Property Type Single Family Home
Sub Type Single Family Residence
Listing Status Sold
Purchase Type For Sale
Square Footage 1,432 sqft
Price per Sqft $219
Subdivision Mitchell Manor
MLS Listing ID 922374
Sold Date 01/11/22
Bedrooms 4
Full Baths 2
HOA Y/N No
Total Fin. Sqft 1432
Originating Board Space Coast MLS (Space Coast Association of REALTORS®)
Year Built 1965
Annual Tax Amount $2,350
Tax Year 2021
Lot Size 9,148 Sqft
Acres 0.21
Property Description
Move in ready 4 bedroom single family home in South Merritt Island! Home is an ''true'' 4 bedroom & has an oversized 2 car garage. Features include: New Roof & soffits 2016, New AC 2020, Concrete block construction, Brand new carpet in bedrooms, Freshly painted inside & out, Brand new front door & Tile throughout living areas. Kitchen has stainless appliances, solid wood cabinets, pantry and eat-in area. Large sliders lead out to spacious 12'x23' back porch. Oversized garage has laundry hook up & an additional 11'x11' bump out for workshop/extra storage. All windows (except back sliders) have also been replaced as well as interior doors and hardware. Great location - walking distance to Tropical Elementary & Jefferson Middle. Only 1 mile to Publix & SR 520. Easy to show. Call today
Location
State FL
County Brevard
Area 253 - S Merritt Island
Direction Turn onto S Courtenay Pkwy, property is on the right.
Interior
Interior Features Ceiling Fan(s), Eat-in Kitchen, Pantry, Primary Bathroom - Tub with Shower, Primary Downstairs, Split Bedrooms
Heating Central, Electric
Cooling Central Air, Electric
Flooring Carpet, Tile
Furnishings Unfurnished
Appliance Dishwasher, Disposal, Electric Range, Electric Water Heater, Microwave, Refrigerator
Exterior
Exterior Feature ExteriorFeatures
Parking Features Attached, Garage Door Opener, RV Access/Parking
Garage Spaces 2.0
Fence Chain Link, Fenced, Wood
Pool None
Utilities Available Cable Available, Electricity Connected, Sewer Available, Water Available
Roof Type Shingle
Street Surface Asphalt
Porch Patio, Porch, Screened
Garage Yes
Building
Faces Northeast
Sewer Public Sewer
Water Public
Level or Stories One
New Construction No
Schools
Elementary Schools Tropical
High Schools Merritt Island
Others
Pets Allowed Yes
HOA Name MITCHELL MANOR
Senior Community No
Tax ID 25-36-02-29-00000.0-0023.00
Security Features Smoke Detector(s)
Acceptable Financing Cash, Conventional, FHA, VA Loan
Listing Terms Cash, Conventional, FHA, VA Loan
Special Listing Condition Standard
Read Less Info
Want to know what your home might be worth? Contact us for a FREE valuation!

Our team is ready to help you sell your home for the highest possible price ASAP

Bought with Non-MLS or Out of Area

"My job is to find and attract mastery-based agents to the office, protect the culture, and make sure everyone is happy! "






