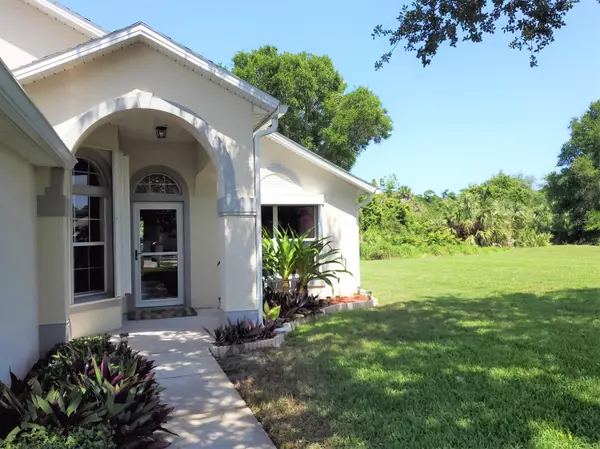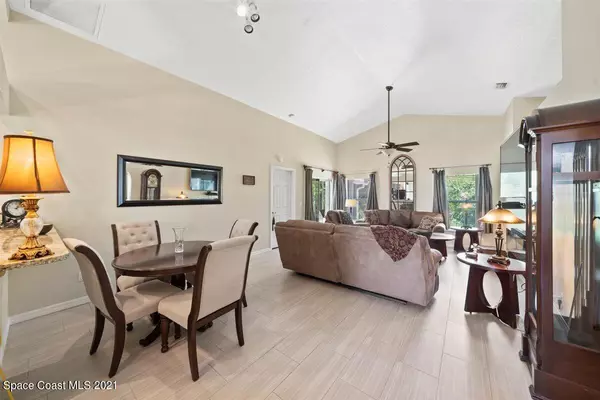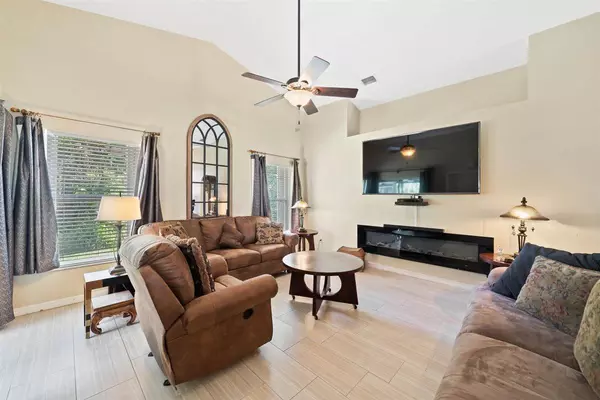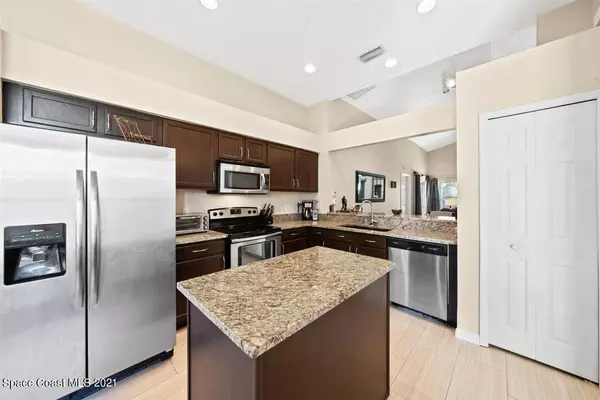$274,000
$259,000
5.8%For more information regarding the value of a property, please contact us for a free consultation.
3 Beds
2 Baths
1,492 SqFt
SOLD DATE : 05/27/2021
Key Details
Sold Price $274,000
Property Type Single Family Home
Sub Type Single Family Residence
Listing Status Sold
Purchase Type For Sale
Square Footage 1,492 sqft
Price per Sqft $183
Subdivision Sandy Pines Preserve Phase 1
MLS Listing ID 903603
Sold Date 05/27/21
Bedrooms 3
Full Baths 2
HOA Fees $96/qua
HOA Y/N Yes
Total Fin. Sqft 1492
Originating Board Space Coast MLS (Space Coast Association of REALTORS®)
Year Built 1999
Annual Tax Amount $2,198
Tax Year 2020
Lot Size 5,227 Sqft
Acres 0.12
Property Description
Exceptional style in fully renovated 3/2 home w/ New Roof & Accordion Storm Shutters in gated community! Enjoy peaceful serenity of this beautiful home on preserve lot. Designer finishes and wood-look plank tile throughout living area featuring vaulted ceilings. Kitchen has custom cabinetry, center Island, granite countertops & breakfast bar opening to main Dining. Spacious Master suite has walk-in closet & 2nd closet w/ cedar shelving. Bath features jetted tub & walk-in shower, new vanity & tile flooring. Views of the Preserve from sliding doors onto patio give master suite a tranquil setting. Main living area also has sliders onto screened patio. Split floor plan hallway to bedrm 3 & 4 w/ fully updated Guest Bath. Community pool. RV Parking. Walk to L3Harris, near Turkey Creek Sanctuary! Sanctuary!
Location
State FL
County Brevard
Area 340 - Ne Palm Bay
Direction Close to Beaches. Babcock St turn East on Port Malabar Turn left on Sandy Pines Dr. Right into Sandy Pines Preserve. Proceed onto Hidden Pine Ln thru Gate, First Left onto Pine Creek then Right
Interior
Interior Features Breakfast Bar, Ceiling Fan(s), Eat-in Kitchen, His and Hers Closets, Kitchen Island, Open Floorplan, Pantry, Primary Bathroom - Tub with Shower, Primary Downstairs, Split Bedrooms, Vaulted Ceiling(s), Walk-In Closet(s)
Heating Central, Electric
Cooling Central Air
Flooring Tile
Appliance Dishwasher, Disposal, Dryer, Electric Range, Electric Water Heater, Microwave, Refrigerator
Laundry Electric Dryer Hookup, Gas Dryer Hookup, Washer Hookup
Exterior
Exterior Feature Storm Shutters
Parking Features Attached, Garage Door Opener
Garage Spaces 2.0
Pool Community
Utilities Available Cable Available, Electricity Connected
Amenities Available Clubhouse, Maintenance Grounds, Management - Full Time, Management - Off Site
View Trees/Woods, Protected Preserve
Roof Type Shingle
Street Surface Asphalt
Porch Patio, Porch, Screened
Garage Yes
Building
Lot Description Cul-De-Sac
Faces Southwest
Sewer Public Sewer
Water Public
Level or Stories One
New Construction No
Schools
Elementary Schools Palm Bay Elem
High Schools Palm Bay
Others
Pets Allowed Yes
HOA Name Fairway Management
Senior Community No
Tax ID 28-37-26-50-0000a.0-0049.00
Security Features Security Gate,Smoke Detector(s)
Acceptable Financing Cash, Conventional, VA Loan
Listing Terms Cash, Conventional, VA Loan
Special Listing Condition Standard
Read Less Info
Want to know what your home might be worth? Contact us for a FREE valuation!

Our team is ready to help you sell your home for the highest possible price ASAP

Bought with EXP Realty, LLC

"My job is to find and attract mastery-based agents to the office, protect the culture, and make sure everyone is happy! "






