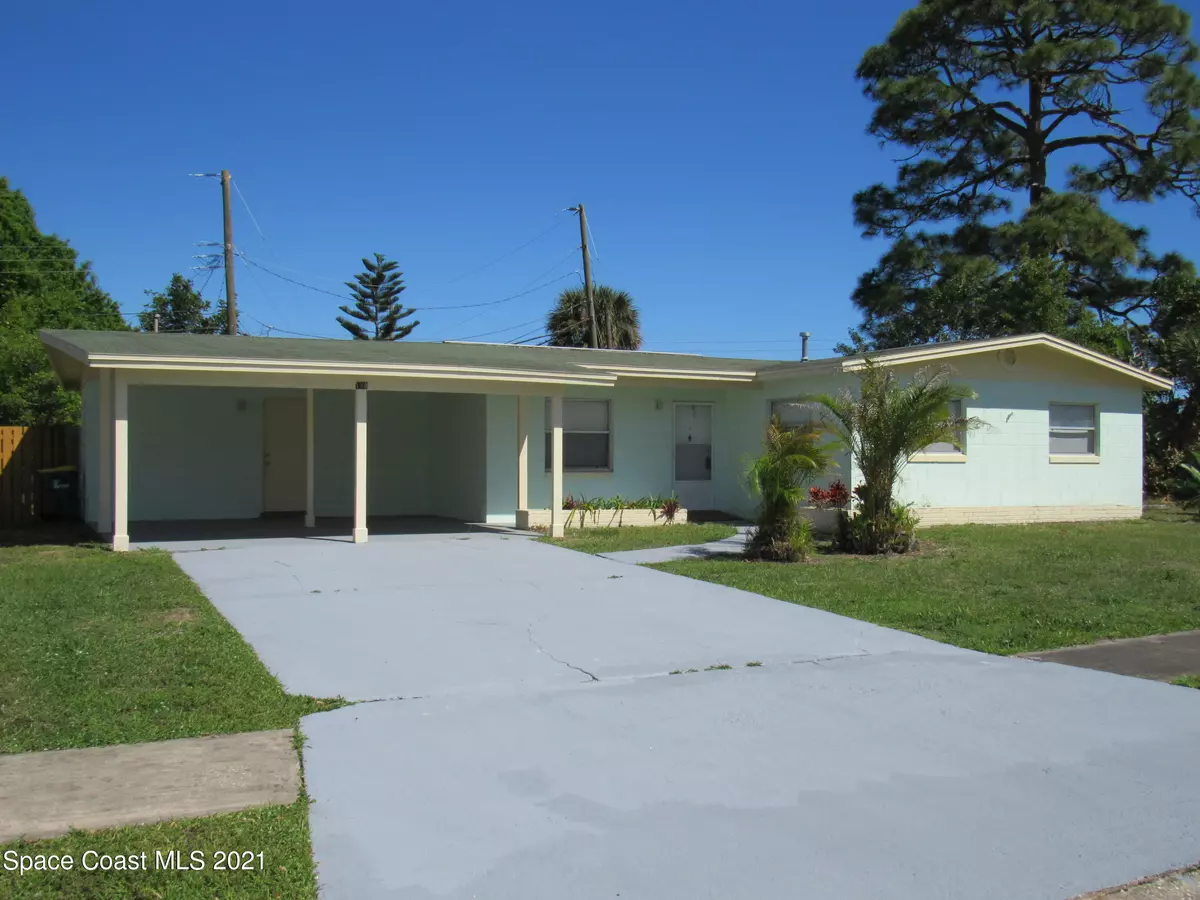$250,000
$259,900
3.8%For more information regarding the value of a property, please contact us for a free consultation.
4 Beds
2 Baths
1,512 SqFt
SOLD DATE : 06/26/2021
Key Details
Sold Price $250,000
Property Type Single Family Home
Sub Type Single Family Residence
Listing Status Sold
Purchase Type For Sale
Square Footage 1,512 sqft
Price per Sqft $165
Subdivision Mitchell Manor
MLS Listing ID 898692
Sold Date 06/26/21
Bedrooms 4
Full Baths 2
HOA Y/N No
Total Fin. Sqft 1512
Originating Board Space Coast MLS (Space Coast Association of REALTORS®)
Year Built 1964
Annual Tax Amount $838
Tax Year 2020
Lot Size 7,841 Sqft
Acres 0.18
Property Description
This nicely updated 4 bedroom, 2 bath Merritt Island home is ready for new owners. Newer Natural Maple kitchen cabinets boast roll out shelves in the base cabinets and a large 3 drawer base cabinet to make working in the kitchen almost effortless. Tile floors in the kitchen and dining room. Natural Hickory laminate flooring in living room and bedrooms. Large screened back porch accessible from the living room and master bedroom. Back yard is fenced in and there is an attached storage room in the back yard. This home is located within a short walk to an Elementary school and a Jr. High school. Conveniently located close to the heart of Merritt Island, the Beach, the Space Center, Orlando and the attractions. Come make this house your new home.
Location
State FL
County Brevard
Area 253 - S Merritt Island
Direction From 520, go south on Courtenay Pkwy to right on Brandy Ln. First house around the bend in the road,
Interior
Interior Features Breakfast Nook, Eat-in Kitchen, Primary Bathroom - Tub with Shower, Split Bedrooms, Walk-In Closet(s)
Heating Central, Natural Gas
Cooling Central Air, Electric
Flooring Laminate, Terrazzo, Tile, Vinyl
Furnishings Unfurnished
Appliance Dishwasher, Dryer, Gas Range, Gas Water Heater, Refrigerator, Washer
Laundry Electric Dryer Hookup, Gas Dryer Hookup, Washer Hookup
Exterior
Exterior Feature ExteriorFeatures
Parking Features Carport
Carport Spaces 2
Fence Fenced, Wood
Pool None
Utilities Available Cable Available, Electricity Connected, Natural Gas Connected
Roof Type Shingle
Street Surface Asphalt
Porch Patio, Porch, Screened
Garage No
Building
Faces South
Sewer Public Sewer
Water Public
Level or Stories One
New Construction No
Schools
Elementary Schools Tropical
High Schools Merritt Island
Others
Pets Allowed Yes
HOA Name MITCHELL MANOR
Senior Community No
Tax ID 25-36-02-29-00000.0-0022.00
Acceptable Financing Cash, Conventional, FHA, VA Loan
Listing Terms Cash, Conventional, FHA, VA Loan
Special Listing Condition Probate Listing
Read Less Info
Want to know what your home might be worth? Contact us for a FREE valuation!

Our team is ready to help you sell your home for the highest possible price ASAP

Bought with Keller Williams Realty Brevard

"My job is to find and attract mastery-based agents to the office, protect the culture, and make sure everyone is happy! "






