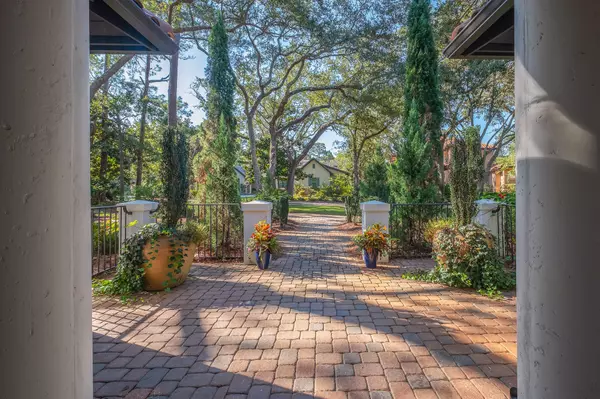$1,465,000
$1,500,000
2.3%For more information regarding the value of a property, please contact us for a free consultation.
3 Beds
4 Baths
3,703 SqFt
SOLD DATE : 12/03/2020
Key Details
Sold Price $1,465,000
Property Type Single Family Home
Sub Type Mediterranean
Listing Status Sold
Purchase Type For Sale
Square Footage 3,703 sqft
Price per Sqft $395
Subdivision Burnt Pine
MLS Listing ID 857300
Sold Date 12/03/20
Bedrooms 3
Full Baths 3
Half Baths 1
Construction Status Construction Complete
HOA Fees $300/qua
HOA Y/N Yes
Year Built 2001
Annual Tax Amount $9,371
Tax Year 2019
Property Description
3034 The Oaks on a large, treed corner lot in the much desired Burnt Pine neighborhood. As you enter the renovated gem, you are greeted by a massive Dining Room and foyer and high, coffered ceilings. Next, the kitchen features Thermador and Sub Zero appliances, custom cabinets and quartz counters. It also has a 7' by 7' island with tons of storage and a beverage fridge. Behind the kitchen is a lovely butlers pantry and pantry closet. The living room has a wall of glass doors overlooking the screened porch and pool area, beamed ceiling, and a gas fireplace. The main floor master suite is huge and also opens on to the porch and pool. The master bath has two vanity areas, shower, tub and two walk in closets. There is also a main floor laundry ,powder room and office. See supplemental info
Location
State FL
County Walton
Area 15 - Miramar/Sandestin Resort
Zoning Resid Single Family
Rooms
Guest Accommodations Beach,Dock,Gated Community,Marina,Pets Allowed,Picnic Area,Pool,TV Cable,Waterfront
Kitchen First
Interior
Interior Features Built-In Bookcases, Ceiling Beamed, Ceiling Crwn Molding, Ceiling Tray/Cofferd, Fireplace, Fireplace Gas, Floor Hardwood, Floor Tile, Floor WW Carpet, Furnished - None, Kitchen Island, Lighting Recessed, Newly Painted, Pantry, Renovated, Upgraded Media Wing, Washer/Dryer Hookup, Window Treatmnt Some
Appliance Auto Garage Door Opn, Central Vacuum, Cooktop, Dishwasher, Disposal, Ice Machine, Microwave, Oven Self Cleaning, Range Hood, Refrigerator, Refrigerator W/IceMk, Smoke Detector, Stove/Oven Electric, Wine Refrigerator
Exterior
Exterior Feature Balcony, Columns, Fenced Back Yard, Pool - Gunite Concrt, Pool - Heated, Pool - In-Ground, Porch Open, Porch Screened, Sprinkler System
Garage Spaces 2.0
Pool Private
Community Features Beach, Dock, Gated Community, Marina, Pets Allowed, Picnic Area, Pool, TV Cable, Waterfront
Utilities Available Electric, Public Sewer, Public Water, TV Cable, Underground
Private Pool Yes
Building
Lot Description Corner, Covenants, Curb & Gutter, Storm Sewer, Within 1/2 Mile to Water, Wooded
Story 2.0
Structure Type Roof Tile/Slate,Stucco
Construction Status Construction Complete
Schools
Elementary Schools Van R Butler
Others
HOA Fee Include Accounting,Management,Trash,TV Cable
Assessment Amount $901
Energy Description AC - 2 or More,AC - Central Elect,Heat - Two or More,Heat Cntrl Electric,Heat High Efficiency,Insulated Doors,Storm Windows,Water Heater - Elect,Water Heater - Two +
Financing Conventional
Read Less Info
Want to know what your home might be worth? Contact us for a FREE valuation!

Our team is ready to help you sell your home for the highest possible price ASAP
Bought with Scenic Sotheby's International Realty

"My job is to find and attract mastery-based agents to the office, protect the culture, and make sure everyone is happy! "






