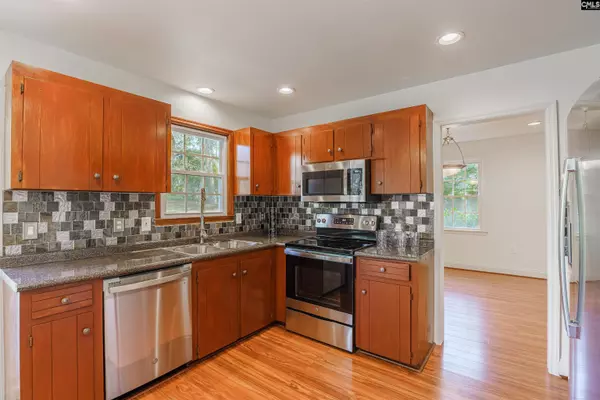$210,000
For more information regarding the value of a property, please contact us for a free consultation.
3 Beds
3 Baths
1,742 SqFt
SOLD DATE : 11/29/2021
Key Details
Property Type Single Family Home
Sub Type Single Family
Listing Status Sold
Purchase Type For Sale
Square Footage 1,742 sqft
Price per Sqft $129
Subdivision Briarcliffe Estates
MLS Listing ID 527674
Sold Date 11/29/21
Style Traditional
Bedrooms 3
Full Baths 2
Half Baths 1
HOA Fees $5/ann
Year Built 1979
Lot Size 0.500 Acres
Property Description
**Buyer financing fell through so back on the Market 11/5** This home has been completely remodeled, and sits on a large lot in a great neighborhood! Newly painted inside and out! Authentic built-in cabinets and hand-made mosaic glass backsplash in the kitchen. Gorgeous master bathroom with floor to ceiling ceramic tile. Side entry 2 car garage with brand new doors. Finished bonus room upstairs. Custom built oak staircase. Super convenient location, just minutes from shopping, dining, and entertainment at Sandhills as well as I-20.
Location
State SC
County Richland
Area Columbia Northeast
Rooms
Other Rooms Bonus-Finished
Primary Bedroom Level Second
Master Bedroom Bath-Private, Tub-Shower, Ceiling Fan, Closet-Private, Floors-Laminate
Bedroom 2 Second Bath-Shared, Closet-Walk in, Ceiling Fan, Closet-Private
Dining Room Area
Kitchen Bar, Eat In, Pantry, Counter Tops-Formica, Cabinets-Stained, Floors-Laminate, Backsplash-Tiled, Recessed Lights
Interior
Interior Features Garage Opener, Attic Access
Heating Central, Electric
Cooling Central, Wall Unit(s)
Flooring Tile, Laminate
Fireplaces Number 1
Fireplaces Type Wood Burning
Equipment Microwave Above Stove
Laundry Closet, Heated Space, Utility Room
Exterior
Exterior Feature Patio
Parking Features Garage Attached, side-entry
Garage Spaces 2.0
Fence Rear Only-Chain Link
Pool No
Street Surface Paved
Building
Faces South
Story 2
Foundation Slab
Sewer Public
Water Public
Structure Type Fiber Cement-Hardy Plank
Schools
Elementary Schools Bookman Road
Middle Schools Summit
High Schools Ridge View
School District Richland Two
Read Less Info
Want to know what your home might be worth? Contact us for a FREE valuation!

Our team is ready to help you sell your home for the highest possible price ASAP
Bought with W Realty

"My job is to find and attract mastery-based agents to the office, protect the culture, and make sure everyone is happy! "






