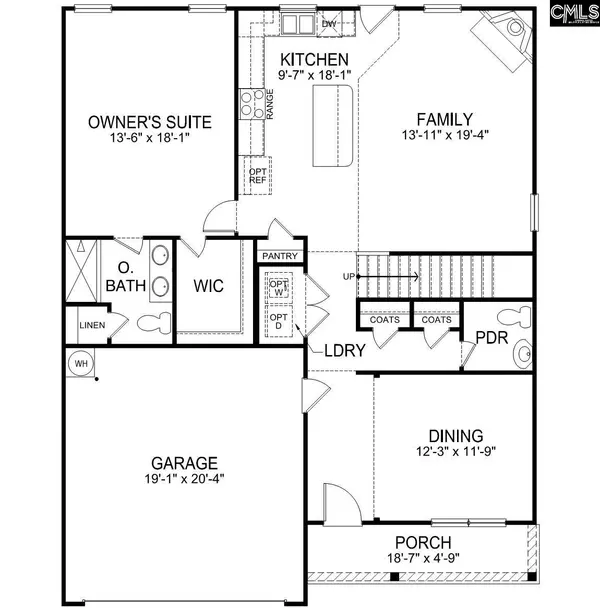$285,290
For more information regarding the value of a property, please contact us for a free consultation.
4 Beds
3 Baths
2,565 SqFt
SOLD DATE : 12/29/2021
Key Details
Property Type Single Family Home
Sub Type Single Family
Listing Status Sold
Purchase Type For Sale
Square Footage 2,565 sqft
Price per Sqft $110
Subdivision Spring Haven
MLS Listing ID 521925
Sold Date 12/29/21
Style Craftsman
Bedrooms 4
Full Baths 2
Half Baths 1
HOA Fees $66/ann
Year Built 2021
Lot Size 10,018 Sqft
Property Description
MOVE IN READY! NEW CONTRUCTION!! Enjoy the Tranquility of Country Living, in a location that's convenient to it ALL! This Holly plan offers it all: Generous space throughout in an inviting, open concept with a kitchen and island that features granite countertops and stainless steel appliances. Formal dining room, owner's suite, washer/dryer and extra storage, all located on the main level. Spacious Master Suite with a 5ft shower and Walk-in Closet. 3 Additional Bedrooms with large Closets and more storage space on the second level to include double French doors that open up to a HUGE Bonus Room with 2 walk-in closets that can also be used as a 5th bedroom. A 10x12 concrete patio with .23 acres overlooks the spacious backyard. Extra features: tankless hot water system, smart home connected and NEW - Deako Lighting!!! Don't Wait! This home will NOT last! *** STOCK PHOTOS SHOWN*** (Not all options/features are available) Kershaw County Schools and close to shopping and entertainment. Community Swimming Pool + Cabana. Affordable Luxury awaits here in Spring Haven!
Location
State SC
County Kershaw
Area Kershaw County West - Lugoff, Elgin
Rooms
Primary Bedroom Level Main
Master Bedroom Double Vanity, Bath-Private, Separate Shower, Closet-Walk in
Bedroom 2 Second Bath-Shared, Closet-Private
Dining Room Main Area, Floors-Laminate
Kitchen Main Island, Counter Tops-Granite, Floors-Laminate
Interior
Heating Gas 1st Lvl
Cooling Central
Fireplaces Number 1
Equipment Dishwasher, Disposal, Microwave Above Stove, Tankless H20
Exterior
Parking Features Garage Attached, Front Entry
Garage Spaces 2.0
Street Surface Paved
Building
Story 2
Foundation Slab
Sewer Public
Water Public
Structure Type Stone,Vinyl
Schools
Elementary Schools Dobys Mill
Middle Schools Leslie M Stover
High Schools Lugoff-Elgin
School District Kershaw County
Read Less Info
Want to know what your home might be worth? Contact us for a FREE valuation!

Our team is ready to help you sell your home for the highest possible price ASAP
Bought with Majestic Realty

"My job is to find and attract mastery-based agents to the office, protect the culture, and make sure everyone is happy! "






