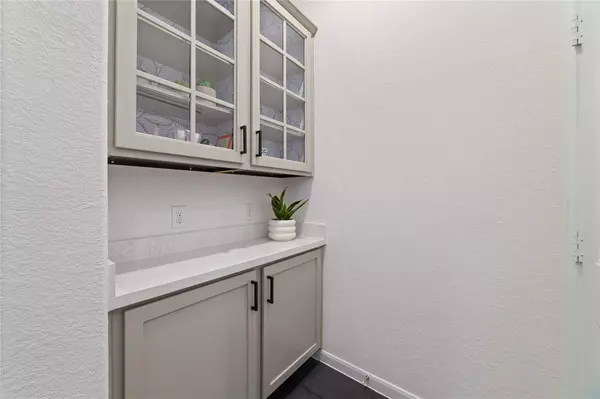$445,500
For more information regarding the value of a property, please contact us for a free consultation.
4 Beds
3 Baths
2,279 SqFt
SOLD DATE : 11/30/2022
Key Details
Property Type Single Family Home
Listing Status Sold
Purchase Type For Sale
Square Footage 2,279 sqft
Price per Sqft $192
Subdivision Aliana Sec 14
MLS Listing ID 73346207
Sold Date 11/30/22
Style Contemporary/Modern,Traditional
Bedrooms 4
Full Baths 3
HOA Fees $104/ann
HOA Y/N 1
Year Built 2013
Annual Tax Amount $8,946
Tax Year 2021
Lot Size 7,426 Sqft
Property Description
Beautiful corner-lot in the highly desired Aliana Master Planned Community has 4 BR & 3 bathrooms. The home has a welcoming entryway with tray ceilings throughout the home, spacious bedrooms and a planning desk by the mudroom near the 2-car garage. The kitchen has upgraded pendant lighting, quartz countertops, and water softener. The modern dark tile flooring contrasts the neutral colored walls and refinished cabinets in the gourmet kitchen. The open concept living room has a sleek cement-front gas fireplace with a wooden mantle. There is a custom wood-work in the utility room, and the large primary bedroom fits a King-size set and has it’s own sitting area by the bay window. The one-story home also has a tankless water heater and sprinkler system. The outdoor patio is perfect for relaxing and entertaining, and it is zoned to highly rated schools in FBISD. Residents have access to miles of walking trails, two private clubhouses, resort style pools, and two fitness centers.
Location
State TX
County Fort Bend
Community Aliana
Area Sugar Land West
Rooms
Bedroom Description All Bedrooms Down
Other Rooms Breakfast Room, Den, Family Room, Formal Dining, Living Area - 1st Floor, Utility Room in House
Master Bathroom Primary Bath: Double Sinks, Primary Bath: Jetted Tub, Primary Bath: Separate Shower
Den/Bedroom Plus 4
Kitchen Breakfast Bar, Island w/o Cooktop, Kitchen open to Family Room, Second Sink
Interior
Interior Features Alarm System - Owned
Heating Central Gas
Cooling Central Electric
Flooring Carpet, Tile
Fireplaces Number 1
Fireplaces Type Gaslog Fireplace
Exterior
Exterior Feature Back Yard Fenced, Sprinkler System
Parking Features Attached Garage
Garage Spaces 2.0
Garage Description Auto Garage Door Opener
Roof Type Composition
Street Surface Concrete,Curbs
Private Pool No
Building
Lot Description Corner, Subdivision Lot
Faces West
Story 1
Foundation Slab
Lot Size Range 0 Up To 1/4 Acre
Builder Name Ryland
Water Water District, Well
Structure Type Brick,Stone,Stucco
New Construction No
Schools
Elementary Schools Madden Elementary School
Middle Schools Garcia Middle School (Fort Bend)
High Schools Travis High School (Fort Bend)
School District 19 - Fort Bend
Others
HOA Fee Include Clubhouse,Grounds,Recreational Facilities
Senior Community No
Restrictions Deed Restrictions
Tax ID 1001-14-003-0120-907
Ownership Full Ownership
Energy Description Ceiling Fans,Digital Program Thermostat,Energy Star/CFL/LED Lights,High-Efficiency HVAC
Acceptable Financing Cash Sale, Conventional, FHA, VA
Tax Rate 2.9329
Disclosures Mud, Sellers Disclosure
Listing Terms Cash Sale, Conventional, FHA, VA
Financing Cash Sale,Conventional,FHA,VA
Special Listing Condition Mud, Sellers Disclosure
Read Less Info
Want to know what your home might be worth? Contact us for a FREE valuation!

Our team is ready to help you sell your home for the highest possible price ASAP

Bought with eXp Realty LLC

"My job is to find and attract mastery-based agents to the office, protect the culture, and make sure everyone is happy! "






