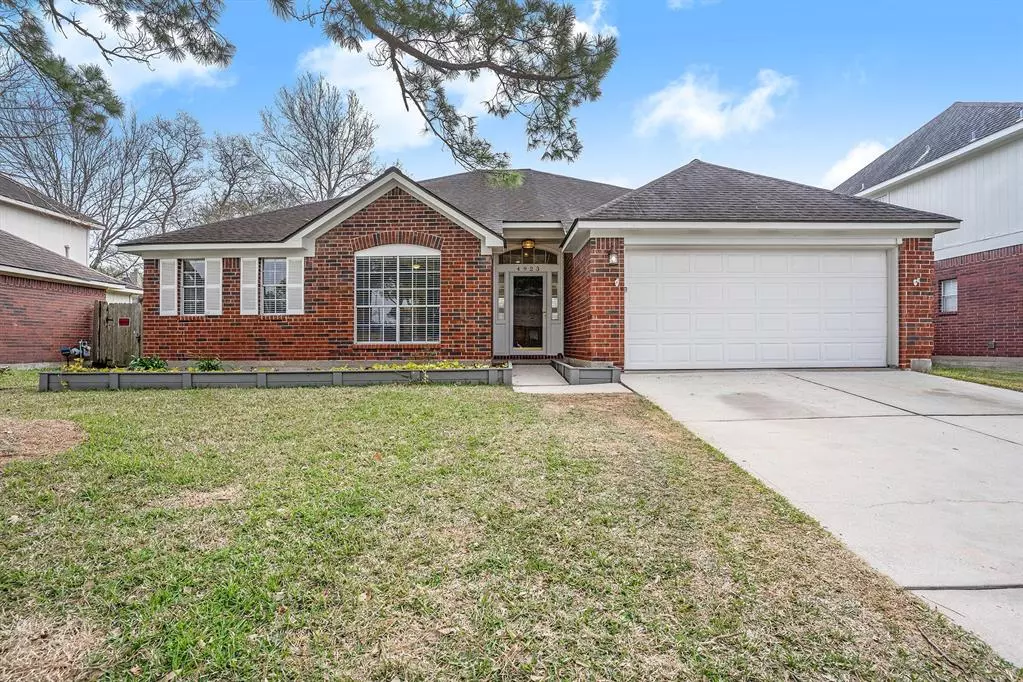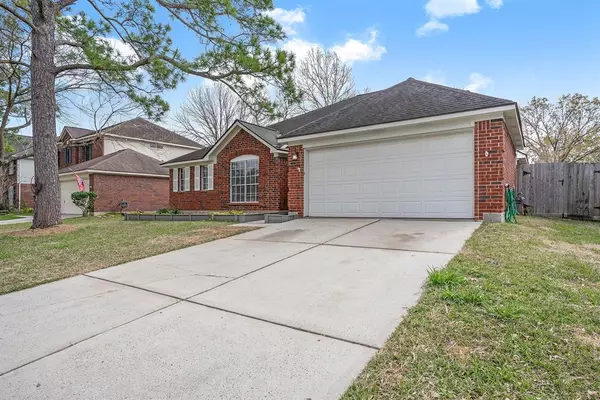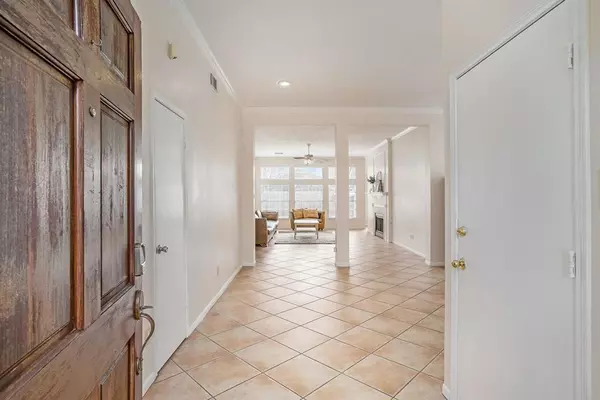$277,700
For more information regarding the value of a property, please contact us for a free consultation.
4 Beds
2 Baths
2,289 SqFt
SOLD DATE : 02/22/2022
Key Details
Property Type Single Family Home
Listing Status Sold
Purchase Type For Sale
Square Footage 2,289 sqft
Price per Sqft $124
Subdivision Heritage Park
MLS Listing ID 74674573
Sold Date 02/22/22
Style Traditional
Bedrooms 4
Full Baths 2
HOA Fees $31/ann
HOA Y/N 1
Year Built 1990
Annual Tax Amount $5,606
Tax Year 2021
Lot Size 6,825 Sqft
Acres 0.1567
Property Description
Welcome Home! Heritage Park has been waiting for you! This home offers 4 bedrooms and 2 full baths with double sinks. The primary bedroom is the getaway the adults need. It's oversized and offers a sitting window to relax anytime. The walk-in closet is massive. The primary bathroom is what it's supposed to be - him and her sinks, step-up soaking tub, and an updated frameless shower enclosure. Just add some wine. This home boasts a spacious living room to create your memories and also a side family room. The kitchen opens up to the breakfast room. The kitchen offers a breakfast bar sitting area, coffee bar area, and a kitchen island. A patio sitting area outside creates more relaxing space for you and yours. Walking distance from the home you'll find the area pool, tennis courts, park, etc. Minutes from Baybrook Mall for your dining/shopping needs. Easy access to major freeway. Great school district. Did NOT flood.
Recently Updated Items:
A/C 2016
Hot Water Heater 2017
Fence 2018
Location
State TX
County Harris
Area Friendswood
Rooms
Bedroom Description All Bedrooms Down,Sitting Area,Walk-In Closet
Other Rooms 1 Living Area, Breakfast Room, Family Room, Utility Room in House
Master Bathroom Primary Bath: Double Sinks, Primary Bath: Separate Shower, Primary Bath: Soaking Tub, Secondary Bath(s): Double Sinks, Secondary Bath(s): Tub/Shower Combo
Kitchen Breakfast Bar, Island w/o Cooktop
Interior
Interior Features Fire/Smoke Alarm, High Ceiling, Prewired for Alarm System
Heating Central Gas
Cooling Central Electric
Flooring Carpet, Tile
Fireplaces Number 1
Fireplaces Type Gas Connections, Wood Burning Fireplace
Exterior
Exterior Feature Back Yard Fenced, Patio/Deck
Parking Features Attached Garage
Garage Spaces 2.0
Garage Description Double-Wide Driveway
Roof Type Composition
Street Surface Concrete,Curbs
Private Pool No
Building
Lot Description Subdivision Lot
Story 1
Foundation Slab
Sewer Public Sewer
Water Public Water
Structure Type Brick
New Construction No
Schools
Elementary Schools Wedgewood Elementary School
Middle Schools Brookside Intermediate School
High Schools Clear Brook High School
School District 9 - Clear Creek
Others
Senior Community No
Restrictions Deed Restrictions
Tax ID 116-974-014-0033
Energy Description Ceiling Fans
Acceptable Financing Cash Sale, Conventional, FHA, VA
Tax Rate 2.166
Disclosures Mud, Sellers Disclosure
Listing Terms Cash Sale, Conventional, FHA, VA
Financing Cash Sale,Conventional,FHA,VA
Special Listing Condition Mud, Sellers Disclosure
Read Less Info
Want to know what your home might be worth? Contact us for a FREE valuation!

Our team is ready to help you sell your home for the highest possible price ASAP

Bought with PRG Realtors

"My job is to find and attract mastery-based agents to the office, protect the culture, and make sure everyone is happy! "






