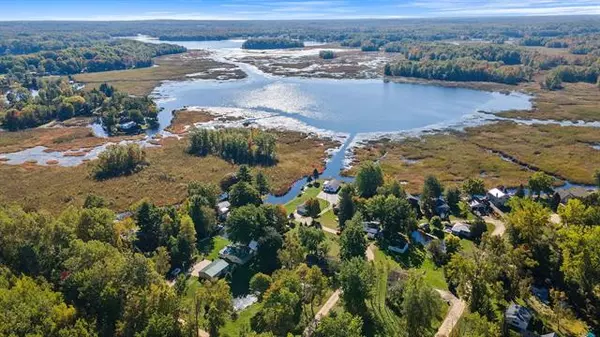$219,000
$225,000
2.7%For more information regarding the value of a property, please contact us for a free consultation.
3 Beds
2 Baths
1,700 SqFt
SOLD DATE : 01/24/2022
Key Details
Sold Price $219,000
Property Type Single Family Home
Sub Type Ranch
Listing Status Sold
Purchase Type For Sale
Square Footage 1,700 sqft
Price per Sqft $128
MLS Listing ID 72021108935
Sold Date 01/24/22
Style Ranch
Bedrooms 3
Full Baths 2
HOA Y/N no
Originating Board West Central Association of REALTORS
Year Built 1976
Lot Size 0.460 Acres
Acres 0.46
Lot Dimensions irregular
Property Description
Take a look! This remodeled ranch home is perched on over 300 feet of water frontage on a boatable canal with access to over 2000 acres of some of the best water sports, fishing, and lake recreation in Michigan. The well renowned Martiny Chain of Lakes is well known for its secluded and quiet lake frontage, miles and miles of boating channels offering access to its many lakes and endless fishing opportunites. With updates to the utilities, landscaping, a newer garage, and overall excellent maintenance history, this home should take care of you for years to come! You will love the oversized master suite, with its walk in closet, private bathroom, and private backyard/waterside access. A hottub room designed for year round use, and a dry basement with extra strorage round this one out.A must see, make the call and set up your personal tour today!
Location
State MI
County Mecosta
Area Martiny Twp
Direction From Barryton; M-66 south to 19 Mile, west to 67th then south to signs. From Big Rapids; Chippewa LK rd(16 Mile)(around the bottom of Chippewa Lake)to 20 Mile Rd then south on 65th, west on 19 Mile south on 67th to signs.
Rooms
Other Rooms Bath - Full
Kitchen Dishwasher, Dryer, Microwave, Range/Stove, Refrigerator, Washer
Interior
Interior Features Water Softener (owned), Other
Heating Forced Air
Cooling Ceiling Fan(s)
Fireplace yes
Appliance Dishwasher, Dryer, Microwave, Range/Stove, Refrigerator, Washer
Heat Source LP Gas/Propane
Exterior
Parking Features Detached
Garage Description 2 Car
Waterfront Description Lake Front,Lake/River Priv,Private Water Frontage
Water Access Desc All Sports Lake,Dock Facilities
Roof Type Composition
Accessibility Accessible Doors, Other AccessibilityFeatures
Porch Deck, Patio, Porch, Porch - Wood/Screen Encl
Garage yes
Building
Lot Description Level, Wooded
Foundation Partial Basement
Sewer Septic-Existing
Water Well-Existing
Architectural Style Ranch
Level or Stories 1 Story
Structure Type Vinyl
Schools
School District Chippewa Hills
Others
Tax ID 5407052008000
Acceptable Financing Cash, Conventional, FHA, VA
Listing Terms Cash, Conventional, FHA, VA
Financing Cash,Conventional,FHA,VA
Read Less Info
Want to know what your home might be worth? Contact us for a FREE valuation!

Our team is ready to help you sell your home for the highest possible price ASAP

©2024 Realcomp II Ltd. Shareholders
Bought with Century 21 White House Realty

"My job is to find and attract mastery-based agents to the office, protect the culture, and make sure everyone is happy! "






