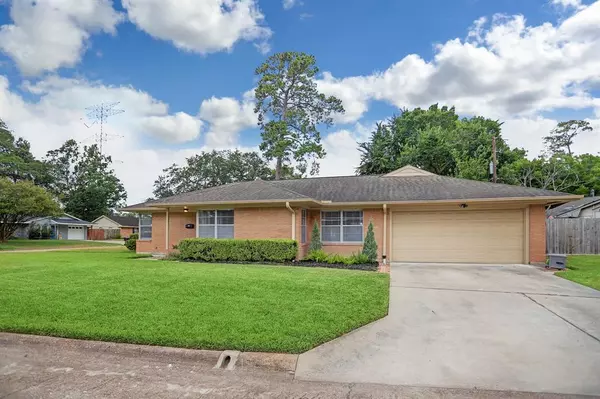$449,900
For more information regarding the value of a property, please contact us for a free consultation.
4 Beds
2 Baths
1,628 SqFt
SOLD DATE : 08/17/2022
Key Details
Property Type Single Family Home
Listing Status Sold
Purchase Type For Sale
Square Footage 1,628 sqft
Price per Sqft $259
Subdivision Shepherd Forest Sec 03
MLS Listing ID 25955473
Sold Date 08/17/22
Style Ranch,Traditional
Bedrooms 4
Full Baths 2
Year Built 1960
Annual Tax Amount $6,716
Tax Year 2021
Lot Size 8,750 Sqft
Acres 0.2009
Property Description
A spacious and beautifully updated Shepherd Forest home located on a corner lot with no previous flooding (per seller). Extensive updates include open floorplan, refinished hardwood floors, retiled kitchen and both bathrooms, recessed can lights, new primary bathroom vanity, outdoor patio, kids play gym, and more! Upgrade list attached to the listing. An entertainers dream with open concept kitchen/living, dual living areas, and STUNNING outdoor area which includes sun shaded patio, firepit, and kids play gym. Tastefully updated bathrooms and kitchen give this home just enough vintage character with an updated flair. The coveted 2 car garage is great for storage and a workshop. Blocks from restaurants and 610/290 highways. Don't miss out on this gorgeous home!
Location
State TX
County Harris
Area Oak Forest West Area
Rooms
Bedroom Description All Bedrooms Down
Other Rooms Family Room, Formal Dining, Living Area - 1st Floor, Utility Room in Garage
Master Bathroom Primary Bath: Double Sinks, Primary Bath: Tub/Shower Combo, Secondary Bath(s): Tub/Shower Combo
Interior
Interior Features Alarm System - Owned, Drapes/Curtains/Window Cover, Fire/Smoke Alarm
Heating Central Gas
Cooling Central Electric
Flooring Tile, Wood
Exterior
Exterior Feature Back Yard, Back Yard Fenced, Patio/Deck, Side Yard
Parking Features Attached Garage
Garage Spaces 2.0
Garage Description Auto Garage Door Opener, Double-Wide Driveway
Roof Type Composition
Private Pool No
Building
Lot Description Subdivision Lot
Story 1
Foundation Slab
Sewer Public Sewer
Water Public Water
Structure Type Brick,Wood
New Construction No
Schools
Elementary Schools Stevens Elementary School
Middle Schools Black Middle School
High Schools Waltrip High School
School District 27 - Houston
Others
Senior Community No
Restrictions Deed Restrictions
Tax ID 086-153-000-0730
Acceptable Financing Cash Sale, Conventional
Tax Rate 2.3307
Disclosures Sellers Disclosure
Listing Terms Cash Sale, Conventional
Financing Cash Sale,Conventional
Special Listing Condition Sellers Disclosure
Read Less Info
Want to know what your home might be worth? Contact us for a FREE valuation!

Our team is ready to help you sell your home for the highest possible price ASAP

Bought with Better Homes and Gardens Real Estate Gary Greene - West Gray

"My job is to find and attract mastery-based agents to the office, protect the culture, and make sure everyone is happy! "






