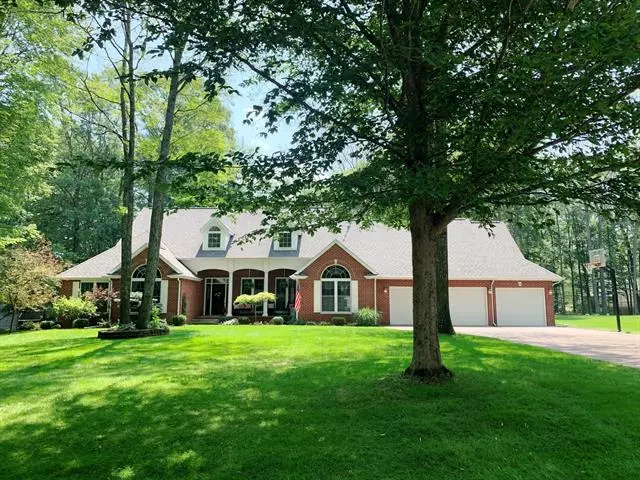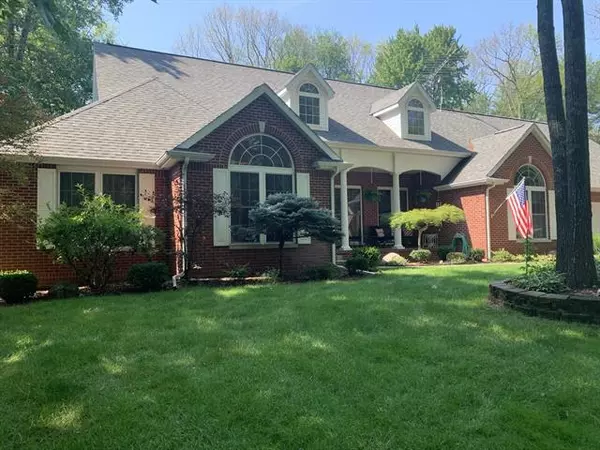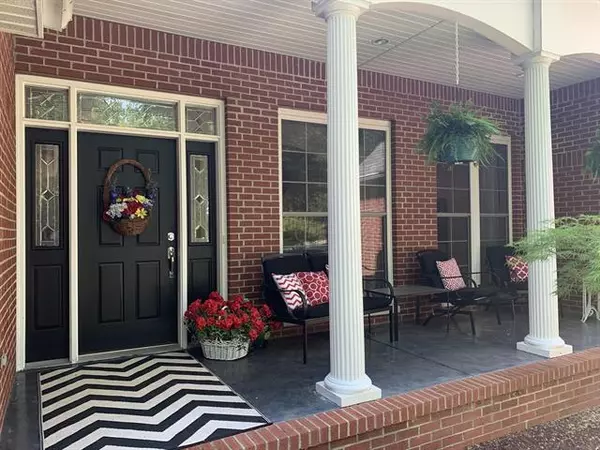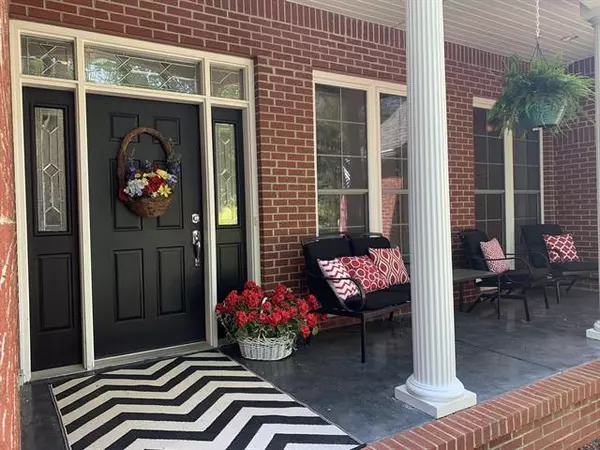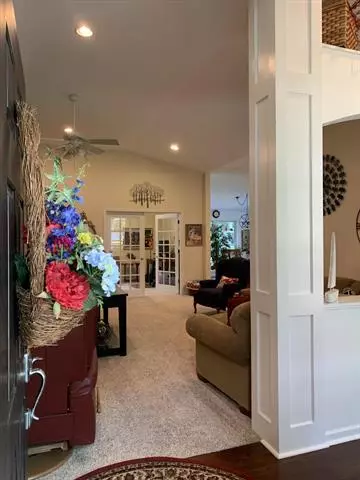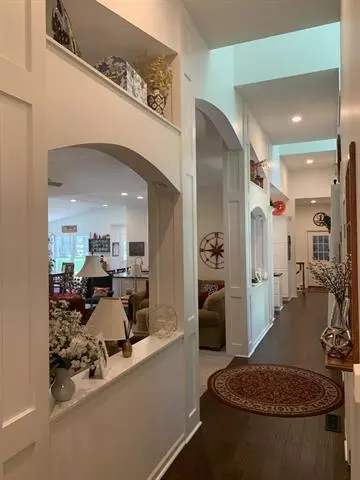$420,000
$410,000
2.4%For more information regarding the value of a property, please contact us for a free consultation.
5 Beds
4 Baths
2,904 SqFt
SOLD DATE : 08/23/2021
Key Details
Sold Price $420,000
Property Type Single Family Home
Sub Type Ranch
Listing Status Sold
Purchase Type For Sale
Square Footage 2,904 sqft
Price per Sqft $144
Subdivision Oakwood Hills
MLS Listing ID 72021026849
Sold Date 08/23/21
Style Ranch
Bedrooms 5
Full Baths 4
HOA Fees $16/ann
HOA Y/N yes
Originating Board West Central Association of REALTORS
Year Built 2003
Annual Tax Amount $4,754
Lot Size 0.640 Acres
Acres 0.64
Lot Dimensions 128 x 219 x 127 x 219
Property Description
Meticulous maintenance is key in this spectacular executive home, located in desirable Oakwood Hills. Upon entry you will appreciate the open, grand living spaces with windows galore flooding ever room with abundant natural light. The kitchen and dining area are perfectly appointed with high end finishes, appliances, granite surfaces and extensive cabinetry/storage. Private, spacious master ensuite that won't disappoint with large walk in closet, generous ceramic & stone no step shower. Another side of the main level has a cleverly designed private two bedroom(or office) and bath layout. At the opposite end of this sprawling ranch is yet another private, separate bedroom and bath just a short distance to the dedicated large laundry room w/kitchenette. Lower level has expansive hang outspace, perfect for large gatherings with kitchenette, gaming area, 2 bedrooms (one has egress) bathroom, workshop and 2 large storage areas. 3-Stall/Deep Garage w/pull down storage; Home has storage W
Location
State MI
County Mecosta
Area Big Rapids Twp
Direction From Big Rapids - Perry Avenue (turns into 15 Mile Road at city limits) West to Oakwood Drive North to Maplehill Drive West to property on South side -OR- 131 Freeway to Exit 139-Perry Street exit West to Oakwood Drive, North to Maplehill Drive West to property on South side.
Rooms
Other Rooms Bath - Full
Kitchen Dishwasher, Dryer, Microwave, Range/Stove, Refrigerator, Washer
Interior
Interior Features Wet Bar, Other
Hot Water Natural Gas
Heating Forced Air
Cooling Ceiling Fan(s), Central Air
Fireplace no
Appliance Dishwasher, Dryer, Microwave, Range/Stove, Refrigerator, Washer
Heat Source Natural Gas
Exterior
Exterior Feature Spa/Hot-tub
Parking Features Door Opener, Attached
Garage Description 3 Car
Roof Type Composition
Accessibility Accessible Full Bath, Other AccessibilityFeatures
Porch Patio, Porch
Road Frontage Paved, Pub. Sidewalk
Garage yes
Building
Lot Description Level, Wooded, Sprinkler(s)
Foundation Basement
Sewer Septic-Existing
Water Well-Existing
Architectural Style Ranch
Level or Stories 1 Story
Structure Type Brick,Vinyl
Schools
School District Big Rapids
Others
Tax ID 5405071029000
Acceptable Financing Cash, Conventional, FHA, Rural Development, VA, Other
Listing Terms Cash, Conventional, FHA, Rural Development, VA, Other
Financing Cash,Conventional,FHA,Rural Development,VA,Other
Read Less Info
Want to know what your home might be worth? Contact us for a FREE valuation!

Our team is ready to help you sell your home for the highest possible price ASAP

©2024 Realcomp II Ltd. Shareholders
Bought with ERA Greater North Properties

"My job is to find and attract mastery-based agents to the office, protect the culture, and make sure everyone is happy! "

